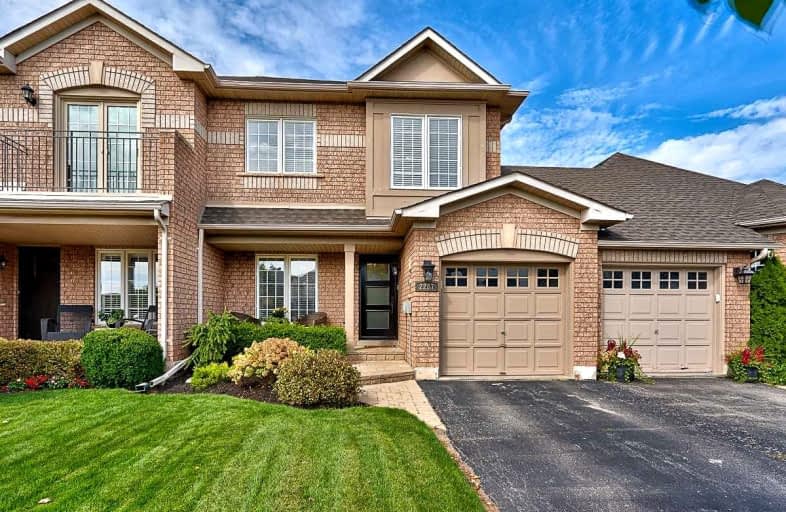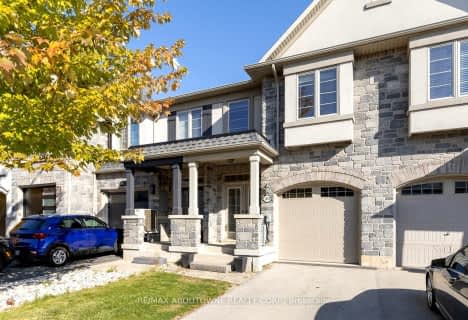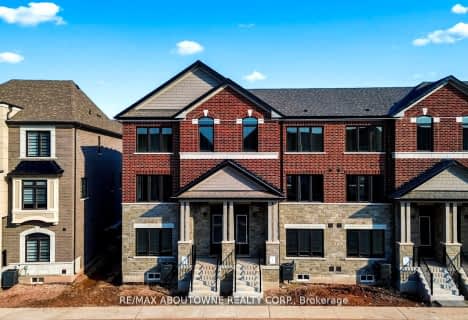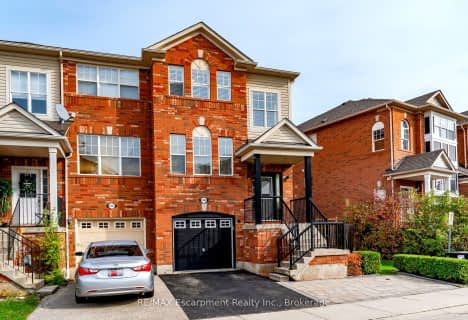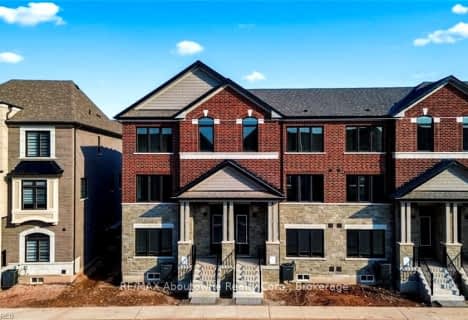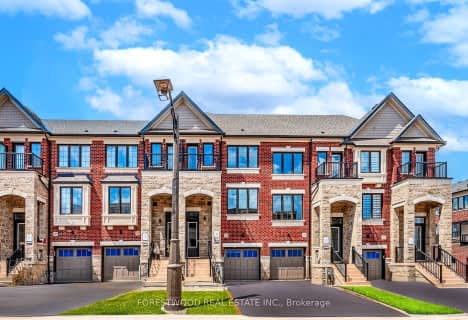
St. Teresa of Calcutta Elementary School
Elementary: CatholicHeritage Glen Public School
Elementary: PublicSt. John Paul II Catholic Elementary School
Elementary: CatholicEmily Carr Public School
Elementary: PublicForest Trail Public School (Elementary)
Elementary: PublicWest Oak Public School
Elementary: PublicÉSC Sainte-Trinité
Secondary: CatholicGary Allan High School - STEP
Secondary: PublicAbbey Park High School
Secondary: PublicGarth Webb Secondary School
Secondary: PublicSt Ignatius of Loyola Secondary School
Secondary: CatholicHoly Trinity Catholic Secondary School
Secondary: Catholic- 3 bath
- 3 bed
- 1500 sqft
2404 Whistling Springs Crescent, Oakville, Ontario • L6M 0C3 • West Oak Trails
- 4 bath
- 4 bed
- 2000 sqft
1354 William Halton Parkway, Oakville, Ontario • L6M 5R2 • Rural Oakville
- 4 bath
- 3 bed
- 1500 sqft
2966 Garnethill Way, Oakville, Ontario • L6M 5E9 • West Oak Trails
- 4 bath
- 4 bed
- 2000 sqft
1407 William Halton Parkway, Oakville, Ontario • L6M 5N8 • Rural Oakville
- 4 bath
- 3 bed
- 1500 sqft
1204 Potters Wheel Crescent, Oakville, Ontario • L6M 1J2 • Glen Abbey
