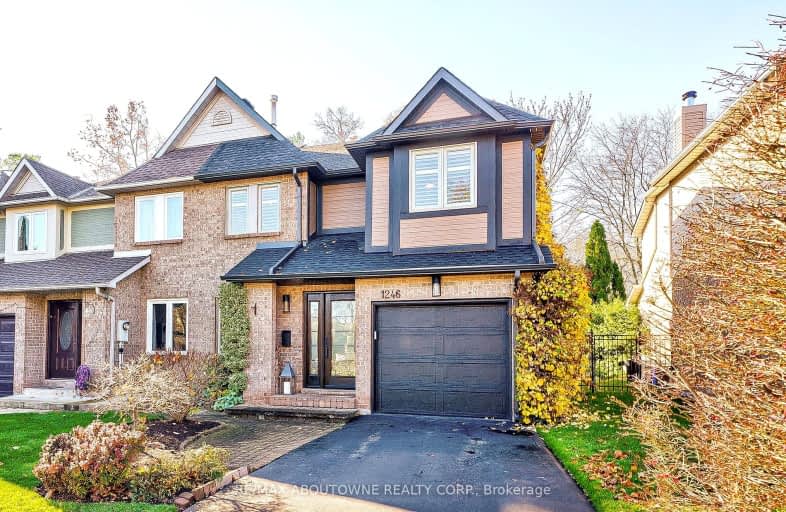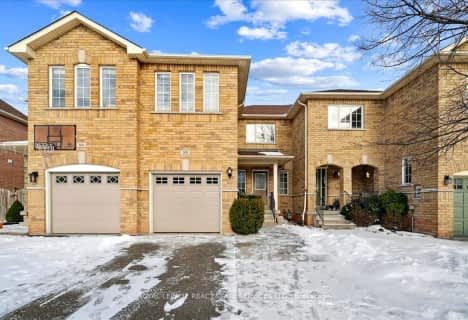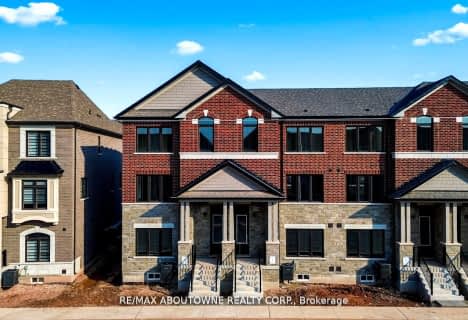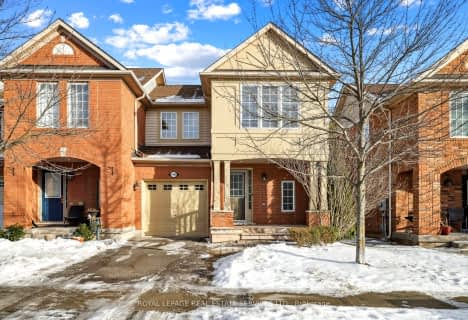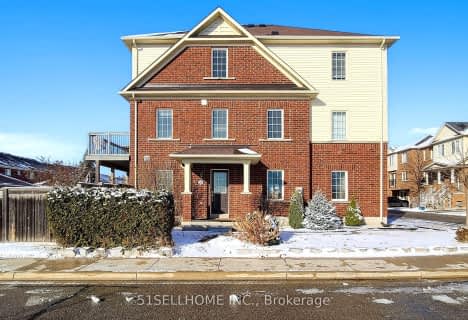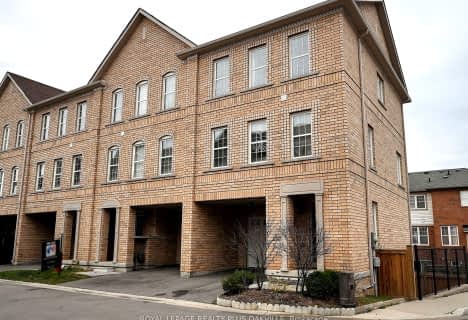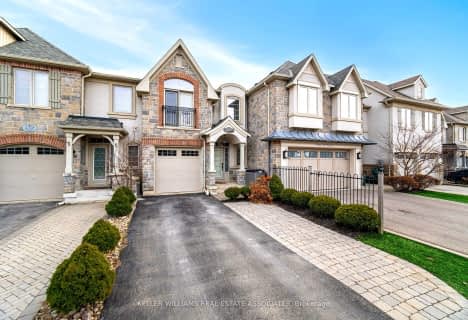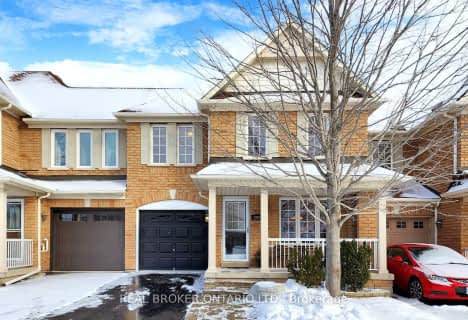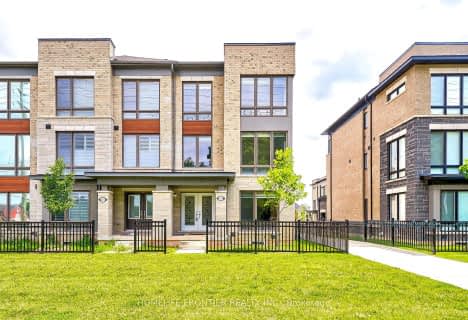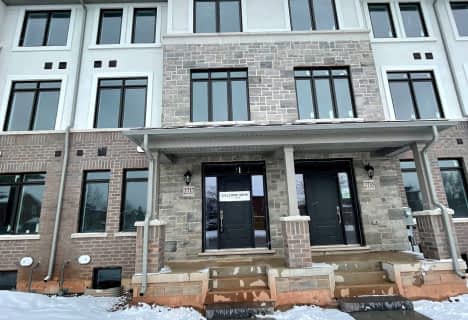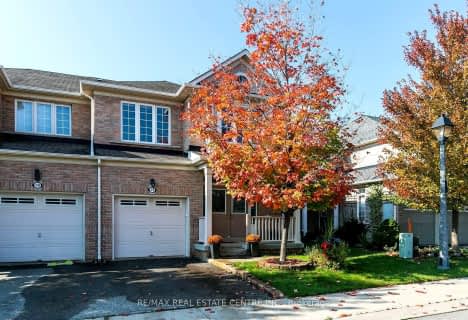Somewhat Walkable
- Some errands can be accomplished on foot.
Some Transit
- Most errands require a car.
Very Bikeable
- Most errands can be accomplished on bike.

St Matthew's School
Elementary: CatholicSt. Teresa of Calcutta Elementary School
Elementary: CatholicSt Bernadette Separate School
Elementary: CatholicPilgrim Wood Public School
Elementary: PublicHeritage Glen Public School
Elementary: PublicWest Oak Public School
Elementary: PublicGary Allan High School - Oakville
Secondary: PublicAbbey Park High School
Secondary: PublicGarth Webb Secondary School
Secondary: PublicSt Ignatius of Loyola Secondary School
Secondary: CatholicThomas A Blakelock High School
Secondary: PublicHoly Trinity Catholic Secondary School
Secondary: Catholic-
Wind Rush Park
Oakville ON 0.68km -
Heritage Way Park
Oakville ON 0.97km -
Bronte Creek Conservation Park
Oakville ON 3.44km
-
CIBC
1500 Upper Middle Rd W, Oakville ON L6M 3G3 1.04km -
BMO Bank of Montreal
240 N Service Rd W (Dundas trafalgar), Oakville ON L6M 2Y5 2.92km -
Scotiabank
320 Speers Rd, Oakville ON L6K 3R9 3.16km
- 4 bath
- 3 bed
- 1500 sqft
90-2280 Baronwood Drive, Oakville, Ontario • L6M 0K4 • 1019 - WM Westmount
- 4 bath
- 3 bed
- 1500 sqft
2330 Whistling Springs Crescent, Oakville, Ontario • L6M 0C3 • West Oak Trails
- 3 bath
- 3 bed
58-2280 Baronwood Drive, Oakville, Ontario • L6M 0J7 • 1019 - WM Westmount
- 3 bath
- 3 bed
- 1500 sqft
2479 Postmaster Drive, Oakville, Ontario • L6M 0J1 • 1019 - WM Westmount
- 3 bath
- 3 bed
- 1500 sqft
2501 Littlefield Crescent, Oakville, Ontario • L6M 5L9 • Glen Abbey
- 3 bath
- 3 bed
- 2000 sqft
2519 Littlefield Crescent, Oakville, Ontario • L6M 4G3 • Glen Abbey
- 4 bath
- 3 bed
- 1500 sqft
2440 Wooden Hill Circle, Oakville, Ontario • L6M 4E3 • 1022 - WT West Oak Trails
- 4 bath
- 4 bed
- 1500 sqft
2737 Westoak Trails Boulevard, Oakville, Ontario • L6M 3X2 • 1019 - WM Westmount
- 4 bath
- 3 bed
- 2000 sqft
31-2295 Rochester Circle, Oakville, Ontario • L6M 5C9 • Palermo West
