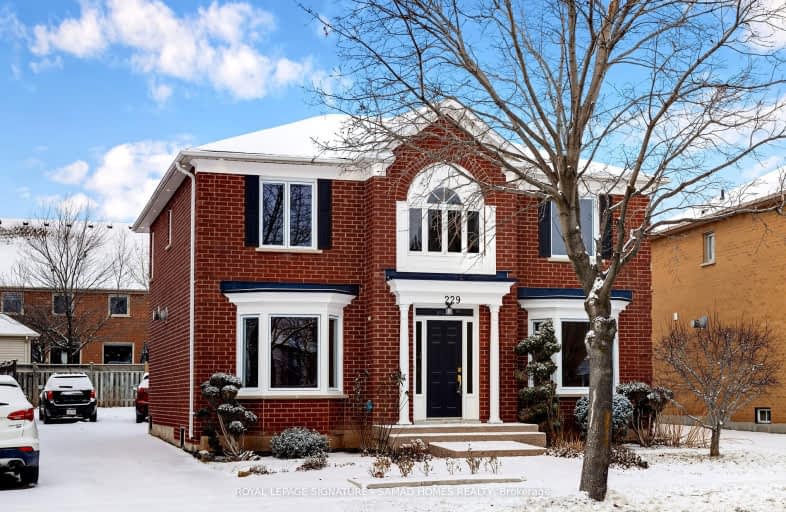Car-Dependent
- Almost all errands require a car.
Some Transit
- Most errands require a car.
Very Bikeable
- Most errands can be accomplished on bike.

St. Gregory the Great (Elementary)
Elementary: CatholicOur Lady of Peace School
Elementary: CatholicRiver Oaks Public School
Elementary: PublicPost's Corners Public School
Elementary: PublicOodenawi Public School
Elementary: PublicSt Andrew Catholic School
Elementary: CatholicGary Allan High School - Oakville
Secondary: PublicGary Allan High School - STEP
Secondary: PublicAbbey Park High School
Secondary: PublicSt Ignatius of Loyola Secondary School
Secondary: CatholicHoly Trinity Catholic Secondary School
Secondary: CatholicWhite Oaks High School
Secondary: Public-
The Stout Monk
478 Dundas Street W, #1, Oakville, ON L6H 6Y3 1.01km -
The Pipes & Taps Pub
231 Oak Park Boulevard, Ste 101, Oakville, ON L6H 7S8 1.83km -
State & Main Kitchen & Bar
301 Hays Blvd, Oakville, ON L6H 6Z3 2.03km
-
Aveiro Bakery
2530 Sixth Line, Oakville, ON L6H 6W5 0.77km -
McDonald's
486 Dundas St.West, Oakville, ON L6J 5E8 1.04km -
Tim Hortons
494 Dundas Street W, Oakville, ON L6H 6Y3 1.17km
-
Orangetheory Fitness North Oakville
275 Hays Blvd, Ste G2A, Oakville, ON L6H 6Z3 1.92km -
GoodLife Fitness
2395 Trafalgar Road, Oakville, ON L6H 6K7 2.25km -
One Health Clubs - Oakville
1011 Upper Middle Road E, Upper Oakville Shopping Centre, Oakville, ON L6H 4L3 3.28km
-
Shoppers Drug Mart
478 Dundas St W, Oakville, ON L6H 6Y3 1.12km -
Shoppers Drug Mart
2501 Third Line, Building B, Oakville, ON L6M 5A9 3.22km -
Queens Medical Center
1289 Marlborough Crt, Oakville, ON L6H 2R9 3.3km
-
Jo Sushi To Go
3052 Preserve Drive, Oakville, ON L6M 0T9 0.43km -
Crepepresso
3027 Hibiscus Gardens, Oakville, ON L6M 0Z1 0.64km -
Just Paellas
399 Switchgrass St, Oakville, ON L6M 4M2 0.71km
-
Upper Oakville Shopping Centre
1011 Upper Middle Road E, Oakville, ON L6H 4L2 3.39km -
Oakville Place
240 Leighland Ave, Oakville, ON L6H 3H6 3.85km -
Queenline Centre
1540 North Service Rd W, Oakville, ON L6M 4A1 5.08km
-
Fortinos
493 Dundas Street W, Oakville, ON L6M 4M2 1.05km -
Real Canadian Superstore
201 Oak Park Road, Oakville, ON L6H 7T4 1.74km -
East Indian Supermarket
2427 Trafalgar Road, Oakville, ON L6H 6K7 2.23km
-
LCBO
251 Oak Walk Dr, Oakville, ON L6H 6M3 1.85km -
The Beer Store
1011 Upper Middle Road E, Oakville, ON L6H 4L2 3.39km -
LCBO
321 Cornwall Drive, Suite C120, Oakville, ON L6J 7Z5 4.76km
-
Mr. Lube
490 Dundas Street W, Oakville, ON L6H 6Y3 1.08km -
Dundas Esso
520 Dundas Street W, Oakville, ON L6H 6Y3 1.13km -
Petro-Canada
1020 Dundas Street W, Oakville, ON L6H 6Z6 1.24km
-
Film.Ca Cinemas
171 Speers Road, Unit 25, Oakville, ON L6K 3W8 4.53km -
Five Drive-In Theatre
2332 Ninth Line, Oakville, ON L6H 7G9 5.09km -
Cineplex - Winston Churchill VIP
2081 Winston Park Drive, Oakville, ON L6H 6P5 6.68km
-
White Oaks Branch - Oakville Public Library
1070 McCraney Street E, Oakville, ON L6H 2R6 2.78km -
Oakville Public Library - Central Branch
120 Navy Street, Oakville, ON L6J 2Z4 5.99km -
Oakville Public Library
1274 Rebecca Street, Oakville, ON L6L 1Z2 6.74km
-
Oakville Hospital
231 Oak Park Boulevard, Oakville, ON L6H 7S8 1.86km -
Oakville Trafalgar Memorial Hospital
3001 Hospital Gate, Oakville, ON L6M 0L8 3.45km -
Oak Park Medical Clinic
2530 Sixth Line, Oakville, ON L6H 6W5 0.77km
-
Lion's Valley Park
Oakville ON 2.13km -
Heritage Way Park
Oakville ON 4.58km -
Post Park
Macdonald Rd & Chartwell Rd, Oakville ON 5.74km
- 4 bath
- 4 bed
- 3000 sqft
3351 Harasym Trail, Oakville, Ontario • L6M 5L8 • 1012 - NW Northwest
- 4 bath
- 4 bed
- 2500 sqft
145 Marvin Avenue, Oakville, Ontario • L6H 0Y6 • 1008 - GO Glenorchy
- 6 bath
- 4 bed
- 3500 sqft
3405 Mosley Gate, Oakville, Ontario • L6H 0Z1 • 1008 - GO Glenorchy
- 5 bath
- 4 bed
- 3500 sqft
60 Viva Gardens, Oakville, Ontario • L6H 0Z1 • 1008 - GO Glenorchy
- 3 bath
- 4 bed
- 2500 sqft
521 Golden Oak Drive, Oakville, Ontario • L6H 3X6 • 1018 - WC Wedgewood Creek
- 5 bath
- 5 bed
- 3000 sqft
113 Westchester Road, Oakville, Ontario • L6H 6H9 • 1015 - RO River Oaks
- 3 bath
- 4 bed
- 3000 sqft
2301 Hertfordshire Way, Oakville, Ontario • L6H 7M5 • 1009 - JC Joshua Creek
- 3 bath
- 4 bed
- 2500 sqft
135 Beaveridge Avenue, Oakville, Ontario • L6H 0M6 • Rural Oakville
- 4 bath
- 4 bed
67 River Oaks Boulevard West, Oakville, Ontario • L6H 3N4 • 1015 - RO River Oaks













