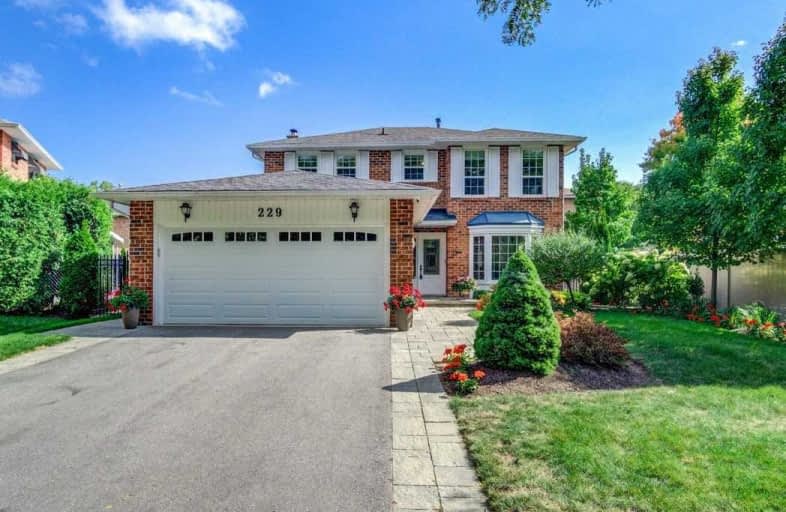
Video Tour

St Patrick Separate School
Elementary: Catholic
2.52 km
Ascension Separate School
Elementary: Catholic
2.86 km
Mohawk Gardens Public School
Elementary: Public
2.53 km
Gladys Speers Public School
Elementary: Public
2.48 km
Eastview Public School
Elementary: Public
1.64 km
St Dominics Separate School
Elementary: Catholic
1.41 km
Robert Bateman High School
Secondary: Public
3.07 km
Abbey Park High School
Secondary: Public
5.55 km
Nelson High School
Secondary: Public
5.00 km
Garth Webb Secondary School
Secondary: Public
5.94 km
St Ignatius of Loyola Secondary School
Secondary: Catholic
6.41 km
Thomas A Blakelock High School
Secondary: Public
4.06 km





