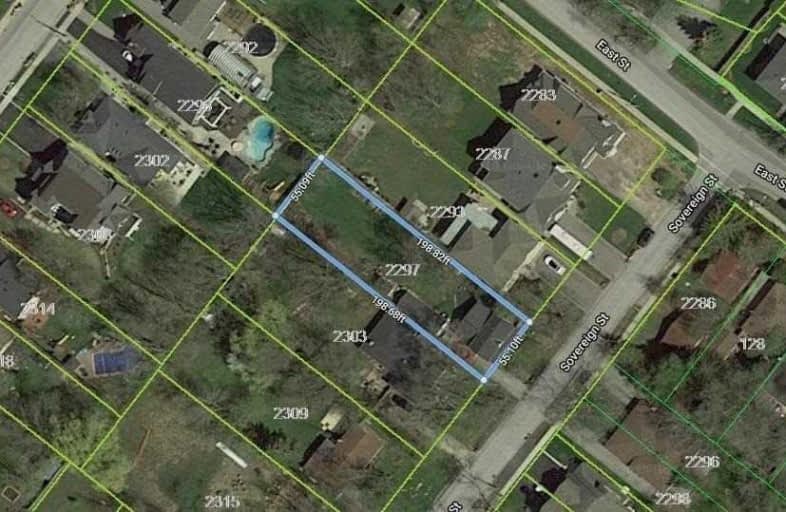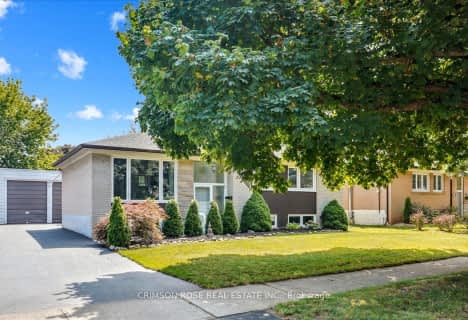
École élémentaire Patricia-Picknell
Elementary: Public
2.09 km
Brookdale Public School
Elementary: Public
2.89 km
Gladys Speers Public School
Elementary: Public
1.30 km
St Joseph's School
Elementary: Catholic
2.63 km
Eastview Public School
Elementary: Public
0.24 km
St Dominics Separate School
Elementary: Catholic
0.84 km
Robert Bateman High School
Secondary: Public
4.51 km
Abbey Park High School
Secondary: Public
4.68 km
Garth Webb Secondary School
Secondary: Public
5.41 km
St Ignatius of Loyola Secondary School
Secondary: Catholic
5.43 km
Thomas A Blakelock High School
Secondary: Public
2.56 km
St Thomas Aquinas Roman Catholic Secondary School
Secondary: Catholic
4.70 km










