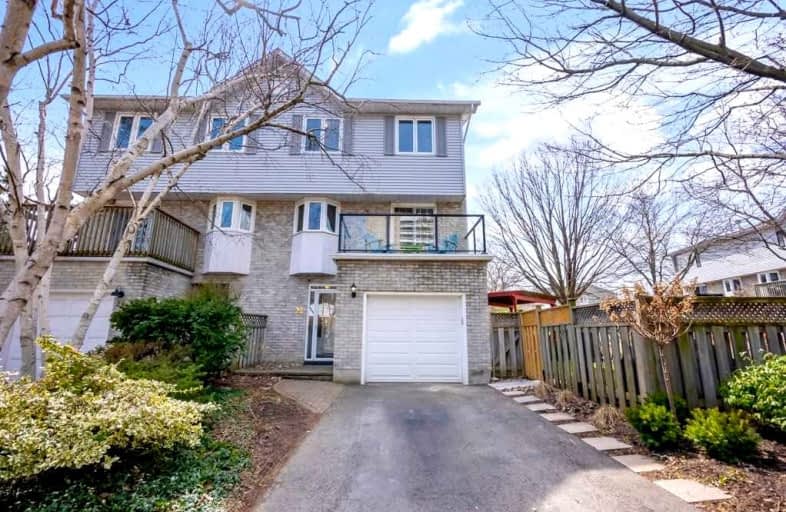
Video Tour
Very Walkable
- Most errands can be accomplished on foot.
83
/100
Some Transit
- Most errands require a car.
40
/100
Bikeable
- Some errands can be accomplished on bike.
65
/100

École élémentaire Patricia-Picknell
Elementary: Public
2.21 km
Brookdale Public School
Elementary: Public
3.08 km
Gladys Speers Public School
Elementary: Public
1.57 km
St Joseph's School
Elementary: Catholic
2.83 km
Eastview Public School
Elementary: Public
0.52 km
St Dominics Separate School
Elementary: Catholic
1.08 km
Robert Bateman High School
Secondary: Public
4.51 km
Abbey Park High School
Secondary: Public
4.96 km
Garth Webb Secondary School
Secondary: Public
5.69 km
St Ignatius of Loyola Secondary School
Secondary: Catholic
5.70 km
Thomas A Blakelock High School
Secondary: Public
2.68 km
St Thomas Aquinas Roman Catholic Secondary School
Secondary: Catholic
4.80 km
-
Coronation Park
1426 Lakeshore Rd W (at Westminster Dr.), Oakville ON L6L 1G2 1.64km -
Shell Gas
Lakeshore Blvd (Great Lakes Drive), Oakville ON 2.21km -
Heritage Way Park
Oakville ON 4.7km
-
TD Canada Trust ATM
2221 Lakeshore Rd W, Oakville ON L6L 1H1 0.25km -
RBC Royal Bank ATM
845 Burloak Dr, Oakville ON L6L 6V9 3.64km -
Scotiabank
1500 Upper Middle Rd W (3rd Line), Oakville ON L6M 3G3 5.26km


