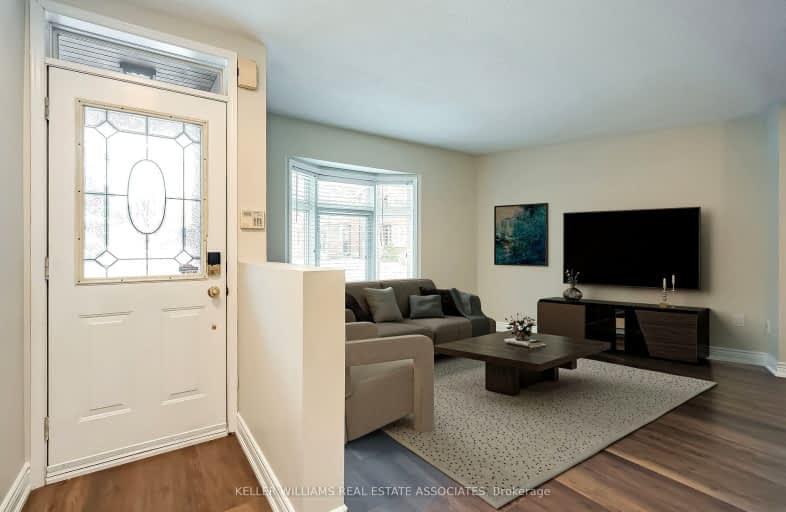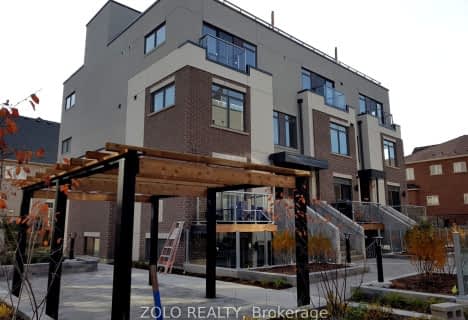Car-Dependent
- Most errands require a car.
Some Transit
- Most errands require a car.
Bikeable
- Some errands can be accomplished on bike.

St. Gregory the Great (Elementary)
Elementary: CatholicOur Lady of Peace School
Elementary: CatholicRiver Oaks Public School
Elementary: PublicMunn's Public School
Elementary: PublicPost's Corners Public School
Elementary: PublicSt Andrew Catholic School
Elementary: CatholicGary Allan High School - Oakville
Secondary: PublicGary Allan High School - STEP
Secondary: PublicSt Ignatius of Loyola Secondary School
Secondary: CatholicHoly Trinity Catholic Secondary School
Secondary: CatholicIroquois Ridge High School
Secondary: PublicWhite Oaks High School
Secondary: Public-
Wind Rush Park
Oakville ON 3.74km -
Trafalgar Park
Oakville ON 4.9km -
Westwood Park
Kerr St, Oakville ON 5.07km
-
CIBC
271 Hays Blvd, Oakville ON L6H 6Z3 1.45km -
Scotiabank
207 Lakeshore Rd E (George St), Oakville ON L6J 1H7 5.27km -
Scotiabank
3055 Vega Blvd, Mississauga ON L5L 5Y3 5.59km
- 3 bath
- 3 bed
- 1400 sqft
143-3025 Trailside Drive, Oakville, Ontario • L6M 4M2 • Rural Oakville
- 3 bath
- 3 bed
- 1200 sqft
308-349 Wheat Boom Drive, Oakville, Ontario • L6H 7X5 • 1010 - JM Joshua Meadows
- 2 bath
- 2 bed
- 900 sqft
141-3025 Trailside Drive, Oakville, Ontario • L6M 4M2 • Rural Oakville
- 2 bath
- 2 bed
- 800 sqft
13-2468 Post Road, Oakville, Ontario • L6H 0J2 • 1015 - RO River Oaks
- 2 bath
- 2 bed
- 900 sqft
27-2468 Post Road, Oakville, Ontario • L6H 0J2 • 1015 - RO River Oaks
- 3 bath
- 2 bed
- 1400 sqft
05-2341 Parkhaven Boulevard West, Oakville, Ontario • L6H 7S5 • Uptown Core
- 2 bath
- 2 bed
- 900 sqft
206-275 Littlewood Drive, Oakville, Ontario • L6H 0K5 • 1015 - RO River Oaks
- 2 bath
- 2 bed
- 800 sqft
02-19 Hays Boulevard, Oakville, Ontario • L6H 0H8 • 1015 - RO River Oaks














