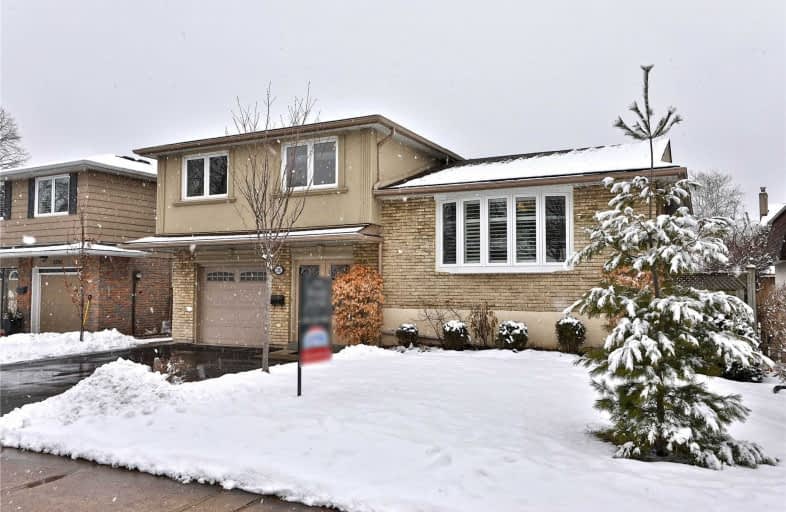Sold on Feb 21, 2020
Note: Property is not currently for sale or for rent.

-
Type: Detached
-
Style: Sidesplit 3
-
Lot Size: 50 x 119 Feet
-
Age: No Data
-
Taxes: $3,916 per year
-
Days on Site: 3 Days
-
Added: Feb 18, 2020 (3 days on market)
-
Updated:
-
Last Checked: 2 hours ago
-
MLS®#: W4695457
-
Listed By: Re/max aboutowne realty corp., brokerage
Stunningly Upgraded 3 Bed & 2 Bath Home On A Large & Mature Lot In Sought After West Oakville. Fab Kitchen Reno (2014). 2 Reno Baths. Tons Of Natural Light As Well As Pot Lights. Walkout From Your Dining Rm To Wood Deck. The Main And 2nd Flr Have Beautiful Hardwood Flrs, And Are Freshly Painted. The Liv Rm Has A Great Gas Fireplace & Crown Molding. Main Flr Laundry Room W Tons Of Space And Walk Out To Back Patio. Simply Too Many Upgrades To Mention Them All.
Extras
The Location Is Perfect On A Quiet Family Friendly Tree-Lined Street And Close To Shopping, Restaurants, Bronte Harbour, Bronte Go, & Hwys Include: Fridge, Stove, Dishwasher, Microwave, Washer & Dryer, Hwt, All Win Coverings, All Elfs
Property Details
Facts for 2302 Wyandotte Drive, Oakville
Status
Days on Market: 3
Last Status: Sold
Sold Date: Feb 21, 2020
Closed Date: May 05, 2020
Expiry Date: Jun 30, 2020
Sold Price: $950,000
Unavailable Date: Feb 21, 2020
Input Date: Feb 18, 2020
Property
Status: Sale
Property Type: Detached
Style: Sidesplit 3
Area: Oakville
Community: Bronte West
Availability Date: Flex
Inside
Bedrooms: 3
Bathrooms: 2
Kitchens: 1
Rooms: 7
Den/Family Room: No
Air Conditioning: Central Air
Fireplace: Yes
Laundry Level: Main
Central Vacuum: Y
Washrooms: 2
Building
Basement: Finished
Basement 2: Full
Heat Type: Forced Air
Heat Source: Gas
Exterior: Brick
Exterior: Stucco/Plaster
Water Supply: Municipal
Special Designation: Unknown
Parking
Driveway: Private
Garage Spaces: 1
Garage Type: Attached
Covered Parking Spaces: 2
Total Parking Spaces: 3
Fees
Tax Year: 2019
Tax Legal Description: Pcl 14-1, Sec M37 ; Lt 14, Pl M37 ; Oakville
Taxes: $3,916
Land
Cross Street: Bridge / Wyandotte
Municipality District: Oakville
Fronting On: South
Pool: None
Sewer: Sewers
Lot Depth: 119 Feet
Lot Frontage: 50 Feet
Rooms
Room details for 2302 Wyandotte Drive, Oakville
| Type | Dimensions | Description |
|---|---|---|
| Living Main | - | Hardwood Floor, Crown Moulding, Fireplace |
| Kitchen Main | - | Granite Counter, Backsplash, Hardwood Floor |
| Dining Main | - | Hardwood Floor, W/O To Deck, Pot Lights |
| Master 2nd | - | Hardwood Floor, B/I Closet, Crown Moulding |
| 2nd Br 2nd | - | Hardwood Floor |
| 3rd Br 2nd | - | Hardwood Floor |
| Laundry Ground | - | W/O To Patio, Tile Floor, Pot Lights |
| Family Bsmt | - |
| XXXXXXXX | XXX XX, XXXX |
XXXX XXX XXXX |
$XXX,XXX |
| XXX XX, XXXX |
XXXXXX XXX XXXX |
$XXX,XXX |
| XXXXXXXX XXXX | XXX XX, XXXX | $950,000 XXX XXXX |
| XXXXXXXX XXXXXX | XXX XX, XXXX | $949,900 XXX XXXX |

Brookdale Public School
Elementary: PublicGladys Speers Public School
Elementary: PublicSt Joseph's School
Elementary: CatholicEastview Public School
Elementary: PublicSt Bernadette Separate School
Elementary: CatholicSt Dominics Separate School
Elementary: CatholicRobert Bateman High School
Secondary: PublicAbbey Park High School
Secondary: PublicGarth Webb Secondary School
Secondary: PublicSt Ignatius of Loyola Secondary School
Secondary: CatholicThomas A Blakelock High School
Secondary: PublicSt Thomas Aquinas Roman Catholic Secondary School
Secondary: Catholic

