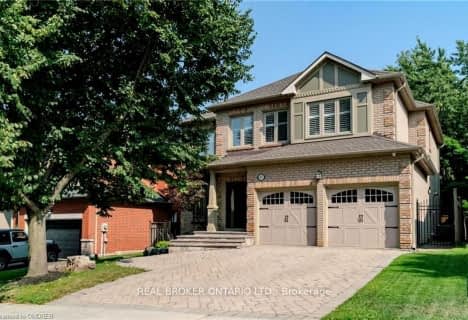
Holy Family School
Elementary: CatholicSheridan Public School
Elementary: PublicChrist The King Catholic School
Elementary: CatholicGarthwood Park Public School
Elementary: PublicSt Marguerite d'Youville Elementary School
Elementary: CatholicJoshua Creek Public School
Elementary: PublicGary Allan High School - Oakville
Secondary: PublicGary Allan High School - STEP
Secondary: PublicLoyola Catholic Secondary School
Secondary: CatholicHoly Trinity Catholic Secondary School
Secondary: CatholicIroquois Ridge High School
Secondary: PublicWhite Oaks High School
Secondary: Public- 4 bath
- 4 bed
- 3500 sqft
1688 Glenvista Drive, Oakville, Ontario • L6H 6K6 • Iroquois Ridge North
- 4 bath
- 4 bed
- 2500 sqft
1621 Bayshire Drive, Oakville, Ontario • L6H 6E4 • 1009 - JC Joshua Creek
- 5 bath
- 4 bed
- 2500 sqft
518 Spruce Needle Court, Oakville, Ontario • L6H 7L2 • Iroquois Ridge North
- 5 bath
- 4 bed
- 3500 sqft
1033 Kestell Boulevard, Oakville, Ontario • L6H 7L7 • Iroquois Ridge North
- 6 bath
- 4 bed
- 3500 sqft
1387 Ferncrest Road, Oakville, Ontario • L6H 7W2 • 1009 - JC Joshua Creek
- 6 bath
- 4 bed
- 3000 sqft
1359 Peony Path, Oakville, Ontario • L6H 7X2 • 1010 - JM Joshua Meadows
- 4 bath
- 4 bed
- 3000 sqft
1507 Lakeport Crescent, Oakville, Ontario • L6H 3S1 • Rural Oakville
- 5 bath
- 7 bed
- 5000 sqft
1186 Glenashton Drive, Oakville, Ontario • L6H 5L7 • Iroquois Ridge North
- 5 bath
- 4 bed
- 3500 sqft
2369 Awenda Drive, Oakville, Ontario • L6H 7R6 • 1009 - JC Joshua Creek
- 5 bath
- 4 bed
- 3500 sqft
2384 Rock Point Drive, Oakville, Ontario • L6H 7V3 • 1009 - JC Joshua Creek
- 3 bath
- 4 bed
- 3000 sqft
2309 Coronation Drive, Oakville, Ontario • L6H 7N1 • Iroquois Ridge North












