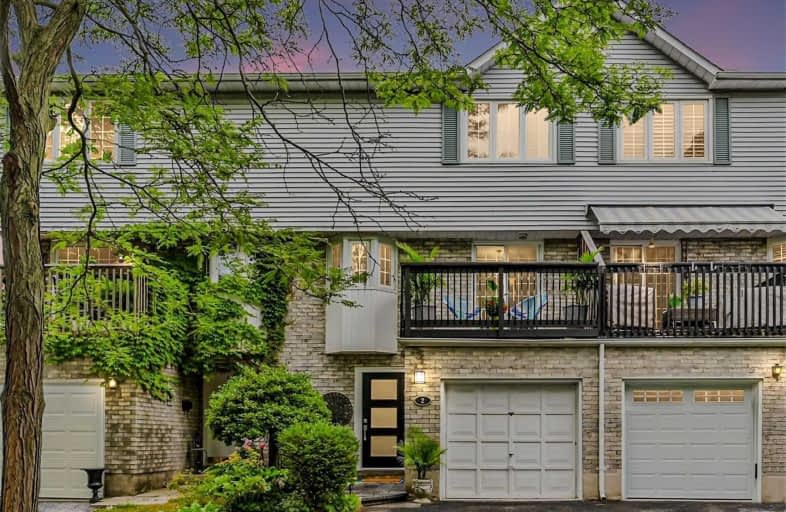Sold on Jul 22, 2020
Note: Property is not currently for sale or for rent.

-
Type: Att/Row/Twnhouse
-
Style: 3-Storey
-
Size: 1500 sqft
-
Lot Size: 19.51 x 86.65 Feet
-
Age: 31-50 years
-
Taxes: $3,239 per year
-
Days on Site: 6 Days
-
Added: Jul 16, 2020 (6 days on market)
-
Updated:
-
Last Checked: 3 months ago
-
MLS®#: W4834158
-
Listed By: Sotheby`s international realty canada, brokerage
Turnkey 3 Bed, 2.5 Bath Freehold Townhome In The Heart Of Oakville's Lakeside Bronte Village With No Back Neighbours. Enjoy Your Mornings & Evenings Walking Along The Lake Or Patio Dining At One Of Many Local Hotspots. This Renovated Home Is Updated Top To Bottom, Nothing To Do But Move In! Enjoy The Best That Bronte Has To Offer With Everything You Could Need Right Outside Your Front Door. Easy Access To Qew, Bronte Go & Transit Along Lakeshore.
Extras
Inc: All Kitchen Appliances (Ss Fridge, Ss Gas Stove, Ss Dishwasher, Ss Range Hood), Washer, Dryer, All Elfs, All Window Coverings, Gdo & Remote, All Bathroom Mirrors. Exc: Curtains In Living Room, Mirrors In Hallways, Lr & Master Bedroom
Property Details
Facts for 02-2303 Marine Drive, Oakville
Status
Days on Market: 6
Last Status: Sold
Sold Date: Jul 22, 2020
Closed Date: Sep 15, 2020
Expiry Date: Oct 16, 2020
Sold Price: $935,000
Unavailable Date: Jul 22, 2020
Input Date: Jul 16, 2020
Prior LSC: Listing with no contract changes
Property
Status: Sale
Property Type: Att/Row/Twnhouse
Style: 3-Storey
Size (sq ft): 1500
Age: 31-50
Area: Oakville
Community: Bronte West
Availability Date: Flex
Assessment Amount: $458,000
Assessment Year: 2016
Inside
Bedrooms: 3
Bathrooms: 3
Kitchens: 1
Rooms: 7
Den/Family Room: Yes
Air Conditioning: Central Air
Fireplace: Yes
Laundry Level: Lower
Washrooms: 3
Utilities
Electricity: Yes
Gas: Yes
Cable: Yes
Building
Basement: None
Heat Type: Forced Air
Heat Source: Gas
Exterior: Brick
Exterior: Vinyl Siding
Water Supply: Municipal
Special Designation: Unknown
Retirement: N
Parking
Driveway: Private
Garage Spaces: 1
Garage Type: Attached
Covered Parking Spaces: 2
Total Parking Spaces: 3
Fees
Tax Year: 2019
Tax Legal Description: Pcl 57-7,Sec M8;Pt Lt 61,Pl Mb,Pt 2,24,28,29 20R80
Taxes: $3,239
Additional Mo Fees: 75
Highlights
Feature: Fenced Yard
Feature: Lake/Pond
Feature: Level
Feature: Marina
Feature: Park
Feature: Public Transit
Land
Cross Street: Marine/Nelson
Municipality District: Oakville
Fronting On: North
Parcel Number: 247620032
Parcel of Tied Land: Y
Pool: None
Sewer: Sewers
Lot Depth: 86.65 Feet
Lot Frontage: 19.51 Feet
Lot Irregularities: 19.51 Ft X 86.65 Ft
Acres: < .50
Zoning: Residential
Waterfront: None
Additional Media
- Virtual Tour: https://studiogtavtour.ca/2-2303-Marine-Dr/idx
Rooms
Room details for 02-2303 Marine Drive, Oakville
| Type | Dimensions | Description |
|---|---|---|
| Family Ground | 3.44 x 4.78 | W/O To Deck, Laminate |
| Living 2nd | 3.99 x 5.65 | Fireplace, Hardwood Floor, W/O To Deck |
| Dining 2nd | 3.20 x 4.29 | Fireplace, Hardwood Floor, W/O To Deck |
| Kitchen 2nd | 2.46 x 2.95 | Stone Counter, Hardwood Floor, W/O To Deck |
| Master 3rd | 3.78 x 3.97 | W/I Closet, Hardwood Floor, Ensuite Bath |
| Br 3rd | 2.73 x 3.60 | Hardwood Floor |
| Br 3rd | 2.74 x 3.01 | Hardwood Floor |
| Foyer Ground | 1.45 x 6.27 | |
| Laundry Ground | 2.35 x 2.96 | |
| Bathroom 3rd | 1.73 x 3.85 | |
| Bathroom 3rd | 1.49 x 2.73 |
| XXXXXXXX | XXX XX, XXXX |
XXXX XXX XXXX |
$XXX,XXX |
| XXX XX, XXXX |
XXXXXX XXX XXXX |
$XXX,XXX | |
| XXXXXXXX | XXX XX, XXXX |
XXXXXXX XXX XXXX |
|
| XXX XX, XXXX |
XXXXXX XXX XXXX |
$XXX,XXX | |
| XXXXXXXX | XXX XX, XXXX |
XXXX XXX XXXX |
$XXX,XXX |
| XXX XX, XXXX |
XXXXXX XXX XXXX |
$XXX,XXX | |
| XXXXXXXX | XXX XX, XXXX |
XXXXXXX XXX XXXX |
|
| XXX XX, XXXX |
XXXXXX XXX XXXX |
$XXX,XXX | |
| XXXXXXXX | XXX XX, XXXX |
XXXXXXX XXX XXXX |
|
| XXX XX, XXXX |
XXXXXX XXX XXXX |
$XXX,XXX |
| XXXXXXXX XXXX | XXX XX, XXXX | $935,000 XXX XXXX |
| XXXXXXXX XXXXXX | XXX XX, XXXX | $949,900 XXX XXXX |
| XXXXXXXX XXXXXXX | XXX XX, XXXX | XXX XXXX |
| XXXXXXXX XXXXXX | XXX XX, XXXX | $949,900 XXX XXXX |
| XXXXXXXX XXXX | XXX XX, XXXX | $753,000 XXX XXXX |
| XXXXXXXX XXXXXX | XXX XX, XXXX | $769,000 XXX XXXX |
| XXXXXXXX XXXXXXX | XXX XX, XXXX | XXX XXXX |
| XXXXXXXX XXXXXX | XXX XX, XXXX | $774,900 XXX XXXX |
| XXXXXXXX XXXXXXX | XXX XX, XXXX | XXX XXXX |
| XXXXXXXX XXXXXX | XXX XX, XXXX | $779,000 XXX XXXX |

École élémentaire Patricia-Picknell
Elementary: PublicBrookdale Public School
Elementary: PublicGladys Speers Public School
Elementary: PublicSt Joseph's School
Elementary: CatholicEastview Public School
Elementary: PublicSt Dominics Separate School
Elementary: CatholicRobert Bateman High School
Secondary: PublicAbbey Park High School
Secondary: PublicGarth Webb Secondary School
Secondary: PublicSt Ignatius of Loyola Secondary School
Secondary: CatholicThomas A Blakelock High School
Secondary: PublicSt Thomas Aquinas Roman Catholic Secondary School
Secondary: Catholic

