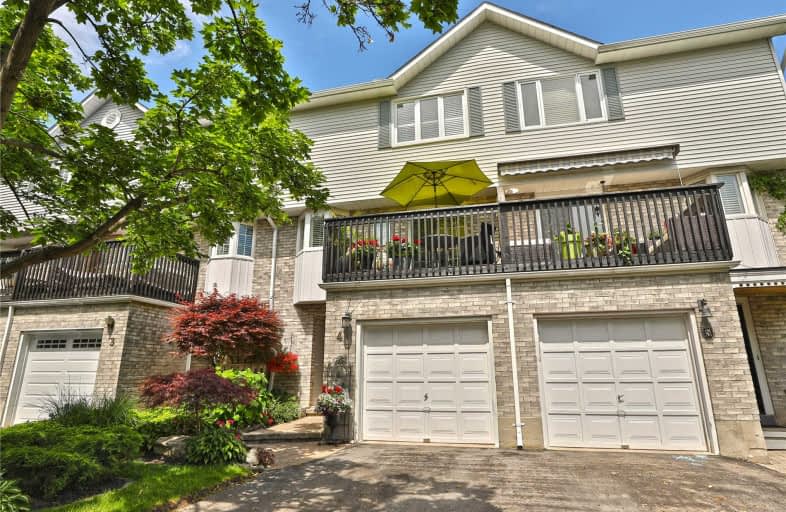Sold on Jul 18, 2019
Note: Property is not currently for sale or for rent.

-
Type: Att/Row/Twnhouse
-
Style: 3-Storey
-
Size: 1500 sqft
-
Lot Size: 19.52 x 86.52 Feet
-
Age: 31-50 years
-
Taxes: $3,239 per year
-
Days on Site: 14 Days
-
Added: Sep 07, 2019 (2 weeks on market)
-
Updated:
-
Last Checked: 3 months ago
-
MLS®#: W4506503
-
Listed By: Royal lepage real estate services ltd., brokerage
Located In Small 22 Unit Complex Tucked Off Marine Drive, This Freehold Townhouse Sets You Up Perfectly In The Heart Of The Bronte Community And Walk To All Of Its Amenities,Walking Trails,Waterside Parks And Marina. Main Floor Features A Generous Kitchen With White Cabinetry, An Adj Dining Room With Double Sided Fireplace And A Large Living Room That Opens To A Deck Facing South (Sunny Side!). Upstairs 3 Bedrm 2 Baths. A Fabulous Place To Call Home!
Extras
Legal Desc Con'td: * Part 4,26,32,33, 20R8033; S/T H310335, Oakville, And Undivided Common Interest In Pcl 57-3, Sec M8; Pt Lts 57,58,59,60 & 61, 20R8033, S/T H310335 Town Of Oakville
Property Details
Facts for 04-2303 Marine Drive, Oakville
Status
Days on Market: 14
Last Status: Sold
Sold Date: Jul 18, 2019
Closed Date: Oct 02, 2019
Expiry Date: Nov 02, 2019
Sold Price: $736,500
Unavailable Date: Jul 18, 2019
Input Date: Jul 04, 2019
Property
Status: Sale
Property Type: Att/Row/Twnhouse
Style: 3-Storey
Size (sq ft): 1500
Age: 31-50
Area: Oakville
Community: Bronte West
Availability Date: Flexible 60/90
Assessment Amount: $458,000
Assessment Year: 2016
Inside
Bedrooms: 3
Bathrooms: 3
Kitchens: 1
Rooms: 7
Den/Family Room: Yes
Air Conditioning: Central Air
Fireplace: Yes
Laundry Level: Lower
Central Vacuum: N
Washrooms: 3
Building
Basement: Fin W/O
Heat Type: Forced Air
Heat Source: Gas
Exterior: Brick
Exterior: Vinyl Siding
Elevator: N
Water Supply: Municipal
Special Designation: Unknown
Retirement: N
Parking
Driveway: Private
Garage Spaces: 1
Garage Type: Attached
Covered Parking Spaces: 1
Total Parking Spaces: 2
Fees
Tax Year: 2019
Tax Legal Description: Pcl 57-4. Sec M8, Pt Lt61, Pl M8, * Cont'd
Taxes: $3,239
Additional Mo Fees: 75
Highlights
Feature: Marina
Feature: Park
Feature: Rec Centre
Feature: River/Stream
Land
Cross Street: Bronte Road/ Marine
Municipality District: Oakville
Fronting On: North
Parcel Number: 247620025
Parcel of Tied Land: Y
Pool: None
Sewer: Sewers
Lot Depth: 86.52 Feet
Lot Frontage: 19.52 Feet
Acres: < .50
Zoning: Res
Additional Media
- Virtual Tour: https://bit.ly/2LBHzRC
Rooms
Room details for 04-2303 Marine Drive, Oakville
| Type | Dimensions | Description |
|---|---|---|
| Family Ground | 3.10 x 4.60 | W/O To Garden, Broadloom, W/O To Garage |
| Living 2nd | 3.71 x 5.71 | W/O To Sundeck, 2 Way Fireplace, California Shutters |
| Dining 2nd | 3.23 x 3.99 | Combined W/Kitchen, 2 Way Fireplace, California Shutters |
| Kitchen 2nd | 2.77 x 2.77 | |
| Master 3rd | 3.71 x 4.70 | W/I Closet, 3 Pc Ensuite, California Shutters |
| 2nd Br 3rd | 2.46 x 3.53 | Broadloom, California Shutters, Double Closet |
| 3rd Br 3rd | 2.46 x 2.77 | Broadloom, California Shutters, Double Closet |
| XXXXXXXX | XXX XX, XXXX |
XXXX XXX XXXX |
$XXX,XXX |
| XXX XX, XXXX |
XXXXXX XXX XXXX |
$XXX,XXX | |
| XXXXXXXX | XXX XX, XXXX |
XXXXXXX XXX XXXX |
|
| XXX XX, XXXX |
XXXXXX XXX XXXX |
$XXX,XXX |
| XXXXXXXX XXXX | XXX XX, XXXX | $736,500 XXX XXXX |
| XXXXXXXX XXXXXX | XXX XX, XXXX | $748,000 XXX XXXX |
| XXXXXXXX XXXXXXX | XXX XX, XXXX | XXX XXXX |
| XXXXXXXX XXXXXX | XXX XX, XXXX | $748,000 XXX XXXX |

École élémentaire Patricia-Picknell
Elementary: PublicBrookdale Public School
Elementary: PublicGladys Speers Public School
Elementary: PublicSt Joseph's School
Elementary: CatholicEastview Public School
Elementary: PublicSt Dominics Separate School
Elementary: CatholicRobert Bateman High School
Secondary: PublicAbbey Park High School
Secondary: PublicGarth Webb Secondary School
Secondary: PublicSt Ignatius of Loyola Secondary School
Secondary: CatholicThomas A Blakelock High School
Secondary: PublicSt Thomas Aquinas Roman Catholic Secondary School
Secondary: Catholic

