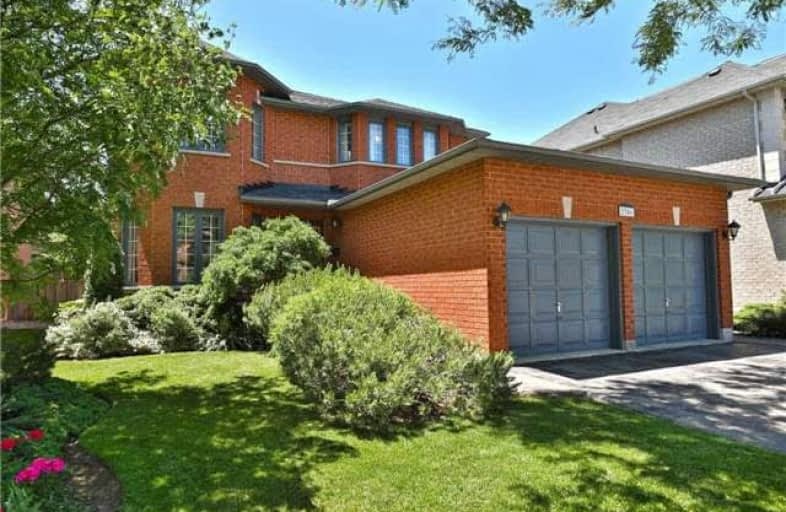Sold on Jun 22, 2018
Note: Property is not currently for sale or for rent.

-
Type: Detached
-
Style: 2-Storey
-
Size: 2000 sqft
-
Lot Size: 50.46 x 110.48 Feet
-
Age: 16-30 years
-
Taxes: $5,261 per year
-
Days on Site: 7 Days
-
Added: Sep 07, 2019 (1 week on market)
-
Updated:
-
Last Checked: 1 hour ago
-
MLS®#: W4163044
-
Listed By: Re/max aboutowne realty corp., brokerage
Beautifully Maintained By Original Owners! Situated On Quiet Street In Sought After West Oak Trails Area. 2492 Sq. Ft, 4 Bedroom Home Updated Kitchen With S/S Appliances Over Looks Private Backyard. 2 Plus 1 Baths. Main Floor Laundry/Mudroom With Access To By And Garage. Fully Fenced Yard With Large Deck. Irrigation System In Front And Back Yards. Close To Trails, New Oakville Hospital, Excellent Schools, Shopping, Transit And Highways
Extras
S/S Fridge, Stove, D/W, M/W/F, W/D, All Wdw Cov, All Elfs, Gdo & Remotes, Cvac & Attach, Security System, 2 Fridges In Bsmt, 2 Work Benches In Bsmt And One In Garage, Wine Racks In Bsmt And All Permanent Fixtures Now On The Premises.
Property Details
Facts for 2306 Hilltop Lane, Oakville
Status
Days on Market: 7
Last Status: Sold
Sold Date: Jun 22, 2018
Closed Date: Aug 17, 2018
Expiry Date: Sep 21, 2018
Sold Price: $1,135,000
Unavailable Date: Jun 22, 2018
Input Date: Jun 15, 2018
Prior LSC: Listing with no contract changes
Property
Status: Sale
Property Type: Detached
Style: 2-Storey
Size (sq ft): 2000
Age: 16-30
Area: Oakville
Community: West Oak Trails
Availability Date: Flexible
Inside
Bedrooms: 4
Bathrooms: 3
Kitchens: 1
Rooms: 9
Den/Family Room: Yes
Air Conditioning: Central Air
Fireplace: Yes
Laundry Level: Main
Washrooms: 3
Building
Basement: Full
Basement 2: Unfinished
Heat Type: Forced Air
Heat Source: Gas
Exterior: Brick
Water Supply: Municipal
Special Designation: Unknown
Retirement: N
Parking
Driveway: Pvt Double
Garage Spaces: 2
Garage Type: Attached
Covered Parking Spaces: 2
Total Parking Spaces: 4
Fees
Tax Year: 2018
Tax Legal Description: Pcl 32-1, Sec 20M602; Lt 32, Pl 20M602
Taxes: $5,261
Land
Cross Street: Fourth/Ridgelanding/
Municipality District: Oakville
Fronting On: West
Pool: None
Sewer: Sewers
Lot Depth: 110.48 Feet
Lot Frontage: 50.46 Feet
Acres: < .50
Zoning: Res
Rooms
Room details for 2306 Hilltop Lane, Oakville
| Type | Dimensions | Description |
|---|---|---|
| Kitchen Main | 3.25 x 3.05 | |
| Breakfast Main | 3.71 x 4.88 | |
| Family Main | 3.35 x 5.18 | |
| Living Main | 3.25 x 4.67 | |
| Dining Main | 3.25 x 3.66 | |
| Master 2nd | 6.20 x 3.66 | |
| 2nd Br 2nd | 4.27 x 3.25 | |
| 3rd Br 2nd | 4.37 x 3.60 | |
| 4th Br 2nd | 3.30 x 3.05 |
| XXXXXXXX | XXX XX, XXXX |
XXXX XXX XXXX |
$X,XXX,XXX |
| XXX XX, XXXX |
XXXXXX XXX XXXX |
$X,XXX,XXX |
| XXXXXXXX XXXX | XXX XX, XXXX | $1,135,000 XXX XXXX |
| XXXXXXXX XXXXXX | XXX XX, XXXX | $1,198,000 XXX XXXX |

Our Lady of Peace School
Elementary: CatholicSt. Teresa of Calcutta Elementary School
Elementary: CatholicOodenawi Public School
Elementary: PublicSt. John Paul II Catholic Elementary School
Elementary: CatholicForest Trail Public School (Elementary)
Elementary: PublicWest Oak Public School
Elementary: PublicGary Allan High School - Oakville
Secondary: PublicÉSC Sainte-Trinité
Secondary: CatholicAbbey Park High School
Secondary: PublicGarth Webb Secondary School
Secondary: PublicSt Ignatius of Loyola Secondary School
Secondary: CatholicHoly Trinity Catholic Secondary School
Secondary: Catholic

