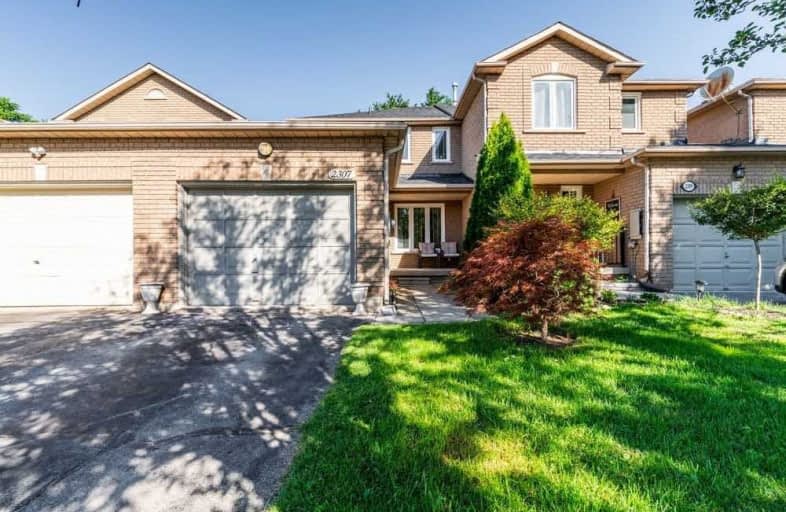Sold on Aug 16, 2020
Note: Property is not currently for sale or for rent.

-
Type: Att/Row/Twnhouse
-
Style: 2-Storey
-
Lot Size: 22.5 x 110.33 Feet
-
Age: No Data
-
Taxes: $4,025 per year
-
Days on Site: 3 Days
-
Added: Aug 13, 2020 (3 days on market)
-
Updated:
-
Last Checked: 3 hours ago
-
MLS®#: W4869515
-
Listed By: Royal lepage real estate services regan real estate, brokerage
Bright & Welcoming 3 Bed,3 Bath Freehold Townhome (No Maintenance Fee!). Move In Ready,Well-Maintained W/ Large Principle Rooms.Main Floor Features Living Room W/ Hardwood Floors & Fireplace,Dining Room That Opens Into The Kitchen.Upstairs Features Hardwood Floors,Spacious Master W/ Ensuite.Open Concept Basement W/ Storage.Private Yard W/ Mature Trees,Deck & Pergola.Oakville's Most Desired School District,Mins To Clarkson Go,Close To Parks,Shopping,Highways
Extras
Incl:Fridge,Stove,Dishwasher,Washer,Dryer,All Elf's,All Window Coverings,Gdo & Remotes,Central Vac & Attachments.Excl:Boys Bedroom Curtains.
Property Details
Facts for 2307 Springfield Crescent, Oakville
Status
Days on Market: 3
Last Status: Sold
Sold Date: Aug 16, 2020
Closed Date: Nov 16, 2020
Expiry Date: Nov 13, 2020
Sold Price: $837,000
Unavailable Date: Aug 16, 2020
Input Date: Aug 13, 2020
Prior LSC: Listing with no contract changes
Property
Status: Sale
Property Type: Att/Row/Twnhouse
Style: 2-Storey
Area: Oakville
Community: Clearview
Availability Date: Tbd
Inside
Bedrooms: 3
Bathrooms: 3
Kitchens: 1
Rooms: 6
Den/Family Room: Yes
Air Conditioning: Central Air
Fireplace: Yes
Washrooms: 3
Building
Basement: Finished
Basement 2: Full
Heat Type: Forced Air
Heat Source: Gas
Exterior: Brick
Water Supply: Municipal
Special Designation: Unknown
Parking
Driveway: Private
Garage Spaces: 1
Garage Type: Attached
Covered Parking Spaces: 2
Total Parking Spaces: 3
Fees
Tax Year: 2020
Tax Legal Description: Pcl Block 87-27, Sec 20M529
Taxes: $4,025
Land
Cross Street: Sheridan Gardens Dr
Municipality District: Oakville
Fronting On: North
Pool: None
Sewer: Sewers
Lot Depth: 110.33 Feet
Lot Frontage: 22.5 Feet
Lot Irregularities: Link With Finished Ba
Acres: < .50
Zoning: Res
Rooms
Room details for 2307 Springfield Crescent, Oakville
| Type | Dimensions | Description |
|---|---|---|
| Living Main | 2.97 x 6.45 | Hardwood Floor, Fireplace, Large Window |
| Dining Main | 2.95 x 4.83 | Hardwood Floor, Large Window |
| Kitchen Main | 2.36 x 5.16 | W/O To Yard |
| Master 2nd | 3.89 x 4.27 | 3 Pc Ensuite, Hardwood Floor, Closet |
| 2nd Br 2nd | 2.72 x 3.94 | Hardwood Floor, Window, Closet |
| 3rd Br 2nd | 2.67 x 3.43 | Hardwood Floor, Window, Closet |
| Rec Bsmt | 4.32 x 7.29 | |
| Laundry Bsmt | 3.81 x 5.21 |
| XXXXXXXX | XXX XX, XXXX |
XXXX XXX XXXX |
$XXX,XXX |
| XXX XX, XXXX |
XXXXXX XXX XXXX |
$XXX,XXX |
| XXXXXXXX XXXX | XXX XX, XXXX | $837,000 XXX XXXX |
| XXXXXXXX XXXXXX | XXX XX, XXXX | $749,000 XXX XXXX |

Hillside Public School Public School
Elementary: PublicSt Helen Separate School
Elementary: CatholicSt Louis School
Elementary: CatholicSt Luke Elementary School
Elementary: CatholicMaple Grove Public School
Elementary: PublicJames W. Hill Public School
Elementary: PublicÉcole secondaire Gaétan Gervais
Secondary: PublicErindale Secondary School
Secondary: PublicClarkson Secondary School
Secondary: PublicIona Secondary School
Secondary: CatholicOakville Trafalgar High School
Secondary: PublicIroquois Ridge High School
Secondary: Public

