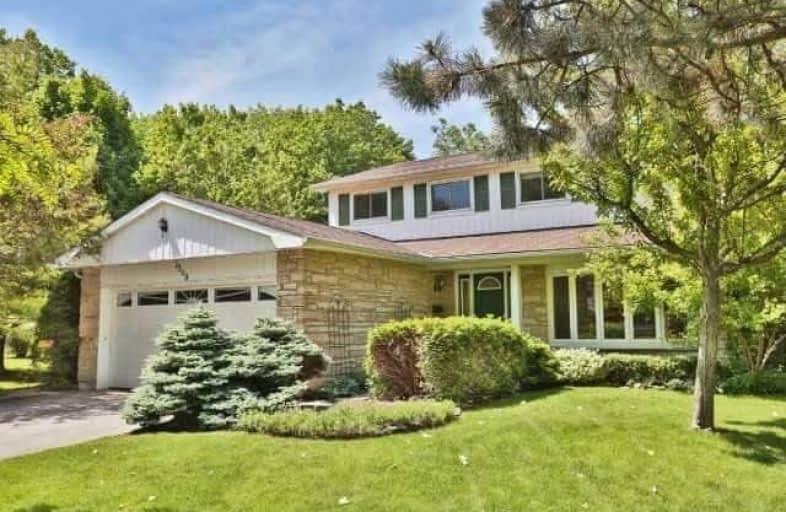Note: Property is not currently for sale or for rent.

-
Type: Detached
-
Style: 2-Storey
-
Lease Term: 1 Year
-
Possession: Immediate
-
All Inclusive: N
-
Lot Size: 53.44 x 118.1 Feet
-
Age: No Data
-
Days on Site: 169 Days
-
Added: Sep 07, 2019 (5 months on market)
-
Updated:
-
Last Checked: 2 months ago
-
MLS®#: W4131937
-
Listed By: Real home canada realty inc., brokerage
Outstanding Muskoka Like Pie Shaped Lot Siding And Backing Onto Joshua Valley Park And Creek. Magnificent Views! I/G Pool And Finished Basement. Formal Lvg Rm W/Crwn Mldgs, Sep Dng Rm W/Fpl & B/I Cabinet, Lrg Kit W/Ugd Cabinetry & Corian Counters, Open Huge Fam Rm W/Fpl & W/O To Deck, Mn Flr Den. Master W/Ens Bath & Glass Shower. Recent Prof Fin Walkout Bsmt W/Rec Rm, Bth Rm, Laundry Rm. Must See!
Extras
Bi Dw, Stainless Frig, Stove; Washer, Dryer, All Elfs, All Existing Window Coverings, C/Air, Gdo, All Pool Equipment & Cover For Tenants Exclusive Use
Property Details
Facts for 2309 Devon Road, Oakville
Status
Days on Market: 169
Last Status: Leased
Sold Date: Nov 02, 2018
Closed Date: Dec 01, 2018
Expiry Date: Dec 31, 2018
Sold Price: $3,500
Unavailable Date: Nov 02, 2018
Input Date: May 17, 2018
Property
Status: Lease
Property Type: Detached
Style: 2-Storey
Area: Oakville
Community: Eastlake
Availability Date: Immediate
Inside
Bedrooms: 4
Bathrooms: 4
Kitchens: 1
Kitchens Plus: 1
Rooms: 9
Den/Family Room: Yes
Air Conditioning: Central Air
Fireplace: Yes
Laundry: Ensuite
Laundry Level: Lower
Washrooms: 4
Utilities
Utilities Included: N
Building
Basement: Fin W/O
Heat Type: Forced Air
Heat Source: Gas
Exterior: Brick
Exterior: Brick
Elevator: N
UFFI: No
Private Entrance: Y
Water Supply: Municipal
Special Designation: Unknown
Parking
Driveway: Private
Parking Included: Yes
Garage Spaces: 2
Garage Type: Attached
Covered Parking Spaces: 2
Total Parking Spaces: 4
Fees
Cable Included: No
Central A/C Included: No
Common Elements Included: No
Heating Included: No
Hydro Included: No
Water Included: No
Tax Legal Description: Plan 628, Lot 74
Highlights
Feature: Level
Feature: Sloping
Land
Cross Street: Lakeshore Rd E/Forde
Municipality District: Oakville
Fronting On: North
Pool: Inground
Sewer: Sewers
Lot Depth: 118.1 Feet
Lot Frontage: 53.44 Feet
Lot Irregularities: 89.3 At Rear.
Acres: < .50
Zoning: Res
Rooms
Room details for 2309 Devon Road, Oakville
| Type | Dimensions | Description |
|---|---|---|
| Living Main | 3.96 x 5.94 | Hardwood Floor, Crown Moulding, Pot Lights |
| Dining Main | 3.96 x 3.96 | Hardwood Floor, Crown Moulding, Fireplace |
| Kitchen Main | 2.97 x 6.27 | Open Concept, Backsplash, Pot Lights |
| Family Main | 3.96 x 6.60 | Hardwood Floor, Fireplace, W/O To Deck |
| Den Main | 3.30 x 3.30 | Broadloom, French Doors |
| Master 2nd | 4.29 x 5.28 | Hardwood Floor, W/I Closet, 3 Pc Ensuite |
| 2nd Br 2nd | 2.79 x 4.31 | Hardwood Floor |
| 3rd Br 2nd | 2.97 x 4.62 | Hardwood Floor |
| 4th Br 2nd | 2.97 x 3.96 | Hardwood Floor |
| Rec Lower | 3.57 x 8.51 | Laminate, Gas Fireplace, W/O To Patio |
| Kitchen Lower | 2.33 x 3.42 | Pot Lights |
| Laundry Lower | 2.25 x 3.40 |
| XXXXXXXX | XXX XX, XXXX |
XXXXXX XXX XXXX |
$X,XXX |
| XXX XX, XXXX |
XXXXXX XXX XXXX |
$X,XXX | |
| XXXXXXXX | XXX XX, XXXX |
XXXXXX XXX XXXX |
$X,XXX |
| XXX XX, XXXX |
XXXXXX XXX XXXX |
$X,XXX | |
| XXXXXXXX | XXX XX, XXXX |
XXXX XXX XXXX |
$X,XXX,XXX |
| XXX XX, XXXX |
XXXXXX XXX XXXX |
$X,XXX,XXX |
| XXXXXXXX XXXXXX | XXX XX, XXXX | $3,500 XXX XXXX |
| XXXXXXXX XXXXXX | XXX XX, XXXX | $3,500 XXX XXXX |
| XXXXXXXX XXXXXX | XXX XX, XXXX | $3,000 XXX XXXX |
| XXXXXXXX XXXXXX | XXX XX, XXXX | $3,280 XXX XXXX |
| XXXXXXXX XXXX | XXX XX, XXXX | $1,093,000 XXX XXXX |
| XXXXXXXX XXXXXX | XXX XX, XXXX | $1,179,900 XXX XXXX |

Hillside Public School Public School
Elementary: PublicSt Helen Separate School
Elementary: CatholicSt Luke Elementary School
Elementary: CatholicSt Vincent's Catholic School
Elementary: CatholicE J James Public School
Elementary: PublicMaple Grove Public School
Elementary: PublicÉcole secondaire Gaétan Gervais
Secondary: PublicClarkson Secondary School
Secondary: PublicIona Secondary School
Secondary: CatholicLorne Park Secondary School
Secondary: PublicOakville Trafalgar High School
Secondary: PublicIroquois Ridge High School
Secondary: Public- 2 bath
- 4 bed
- 1100 sqft
2691 Widemarr Road, Mississauga, Ontario • L5J 1M5 • Clarkson



