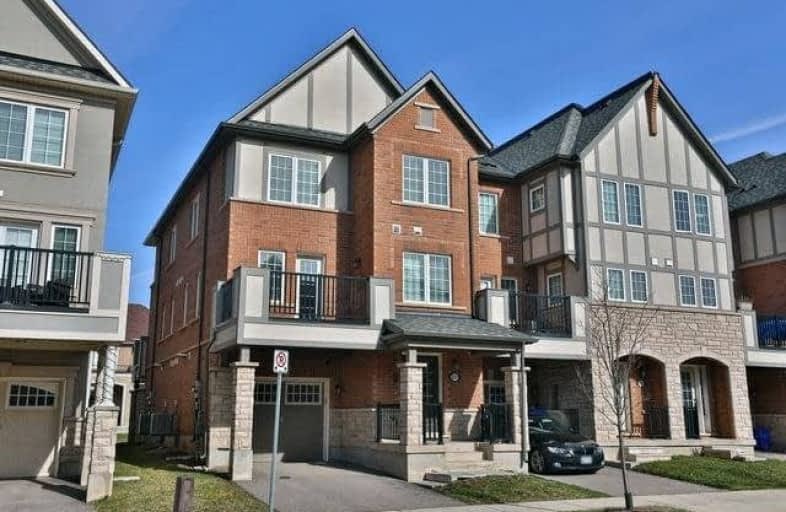Sold on May 15, 2019
Note: Property is not currently for sale or for rent.

-
Type: Att/Row/Twnhouse
-
Style: 3-Storey
-
Size: 1100 sqft
-
Lot Size: 26.41 x 44.29 Feet
-
Age: 0-5 years
-
Taxes: $3,213 per year
-
Days on Site: 27 Days
-
Added: Sep 07, 2019 (3 weeks on market)
-
Updated:
-
Last Checked: 4 hours ago
-
MLS®#: W4421651
-
Listed By: Royal lepage burloak real estate services, brokerage
1,333 Sq.Ft. 3 Storey Townhouse. Kitchen Has Granite Counters & Stainless Steel Appliances. Main Living Area With Walk-Out To Balcony. Hardwood Floors, Crown Moldings, 2 Beds Each With Their Own Ensuite And Walk-In Closet. Close To Parks, Schools, Hospital As Well As All Major Highways (Qew, 403 & 407). 2 Bedrooms, 2 Bathrooms, Attached Single Car Garage With Inside Entry.
Extras
Inc: Fridge, Stove, Dishwasher, Washer, Dryer, Alarm System, Window Coverings And Electrical Light Fixtures
Property Details
Facts for 231 Betsy Drive, Oakville
Status
Days on Market: 27
Last Status: Sold
Sold Date: May 15, 2019
Closed Date: Jun 24, 2019
Expiry Date: Jul 18, 2019
Sold Price: $660,000
Unavailable Date: May 15, 2019
Input Date: Apr 18, 2019
Property
Status: Sale
Property Type: Att/Row/Twnhouse
Style: 3-Storey
Size (sq ft): 1100
Age: 0-5
Area: Oakville
Community: Rural Oakville
Availability Date: Flexible
Assessment Amount: $452,000
Assessment Year: 2016
Inside
Bedrooms: 2
Bathrooms: 3
Kitchens: 1
Rooms: 6
Den/Family Room: No
Air Conditioning: Central Air
Fireplace: Yes
Washrooms: 3
Building
Basement: None
Heat Type: Forced Air
Heat Source: Gas
Exterior: Brick
Elevator: N
UFFI: No
Water Supply: Municipal
Special Designation: Unknown
Parking
Driveway: Private
Garage Spaces: 1
Garage Type: Attached
Covered Parking Spaces: 1
Total Parking Spaces: 2
Fees
Tax Year: 2018
Tax Legal Description: Pt Blk 323, Pl 20M1139 *See Supplement
Taxes: $3,213
Land
Cross Street: Preserve Drive
Municipality District: Oakville
Fronting On: North
Parcel Number: 249291856
Pool: None
Sewer: Sewers
Lot Depth: 44.29 Feet
Lot Frontage: 26.41 Feet
Acres: < .50
Additional Media
- Virtual Tour: https://storage.googleapis.com/marketplace-public/slideshows/UkRO1rdjJj107w6RHnaj5cb8afd3b73042c6b44
Rooms
Room details for 231 Betsy Drive, Oakville
| Type | Dimensions | Description |
|---|---|---|
| Office Ground | 1.88 x 2.62 | |
| Kitchen 2nd | 2.74 x 3.53 | |
| Dining 2nd | 2.62 x 3.71 | |
| Great Rm 2nd | 4.32 x 5.00 | |
| Master 3rd | 3.05 x 4.29 | |
| Br 3rd | 2.62 x 3.15 |
| XXXXXXXX | XXX XX, XXXX |
XXXX XXX XXXX |
$XXX,XXX |
| XXX XX, XXXX |
XXXXXX XXX XXXX |
$XXX,XXX | |
| XXXXXXXX | XXX XX, XXXX |
XXXXXX XXX XXXX |
$X,XXX |
| XXX XX, XXXX |
XXXXXX XXX XXXX |
$X,XXX | |
| XXXXXXXX | XXX XX, XXXX |
XXXXXX XXX XXXX |
$X,XXX |
| XXX XX, XXXX |
XXXXXX XXX XXXX |
$X,XXX |
| XXXXXXXX XXXX | XXX XX, XXXX | $660,000 XXX XXXX |
| XXXXXXXX XXXXXX | XXX XX, XXXX | $679,900 XXX XXXX |
| XXXXXXXX XXXXXX | XXX XX, XXXX | $1,900 XXX XXXX |
| XXXXXXXX XXXXXX | XXX XX, XXXX | $2,000 XXX XXXX |
| XXXXXXXX XXXXXX | XXX XX, XXXX | $1,925 XXX XXXX |
| XXXXXXXX XXXXXX | XXX XX, XXXX | $1,925 XXX XXXX |

St. Gregory the Great (Elementary)
Elementary: CatholicOur Lady of Peace School
Elementary: CatholicRiver Oaks Public School
Elementary: PublicPost's Corners Public School
Elementary: PublicOodenawi Public School
Elementary: PublicSt Andrew Catholic School
Elementary: CatholicGary Allan High School - Oakville
Secondary: PublicGary Allan High School - STEP
Secondary: PublicAbbey Park High School
Secondary: PublicSt Ignatius of Loyola Secondary School
Secondary: CatholicHoly Trinity Catholic Secondary School
Secondary: CatholicWhite Oaks High School
Secondary: Public- 2 bath
- 3 bed
- 1500 sqft
35-41 Nadia Place, Oakville, Ontario • L6H 1K1 • 1003 - CP College Park



