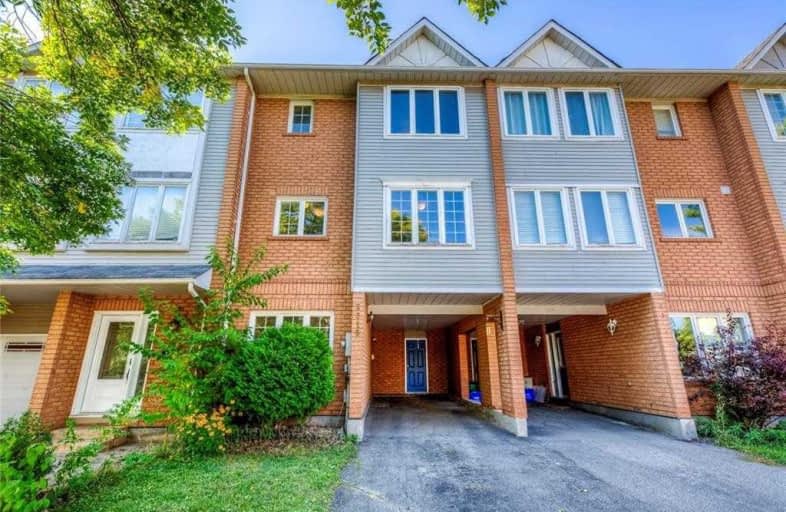Sold on Sep 20, 2019
Note: Property is not currently for sale or for rent.

-
Type: Att/Row/Twnhouse
-
Style: 3-Storey
-
Lot Size: 21.62 x 91.44 Feet
-
Age: No Data
-
Taxes: $2,989 per year
-
Days on Site: 1 Days
-
Added: Sep 20, 2019 (1 day on market)
-
Updated:
-
Last Checked: 7 hours ago
-
MLS®#: W4582746
-
Listed By: Re/max aboutowne realty corp., brokerage
Excellent Court Location! Large, Spacious & Bright 3 Bedroom Home. Freehold Townhome In River Oaks! Walkout From Living Room Onto Large Rear Deck, Hardwood Floors In Living Room And Dining Room, Main Floor Den With Laminate Flooring, Parking For 3 Cars. Newer Roof (2019). Great Location Close To Schools, Parks, Trails, Shopping, Restaurants, Transit, Sixteen Mile Sports Complex And The River Oaks Community Centre.
Extras
Inclusions: Fridge, Stove, Washer, Dryer, Elf's Other Structure: Shed
Property Details
Facts for 2316 Strawfield Court, Oakville
Status
Days on Market: 1
Last Status: Sold
Sold Date: Sep 20, 2019
Closed Date: Nov 18, 2019
Expiry Date: Dec 18, 2019
Sold Price: $670,000
Unavailable Date: Sep 20, 2019
Input Date: Sep 19, 2019
Prior LSC: Sold
Property
Status: Sale
Property Type: Att/Row/Twnhouse
Style: 3-Storey
Area: Oakville
Community: River Oaks
Availability Date: Tba
Assessment Amount: $444,000
Assessment Year: 2016
Inside
Bedrooms: 3
Bedrooms Plus: 1
Bathrooms: 2
Kitchens: 1
Rooms: 7
Den/Family Room: No
Air Conditioning: Central Air
Fireplace: No
Washrooms: 2
Building
Basement: None
Basement 2: W/O
Heat Type: Forced Air
Heat Source: Gas
Exterior: Brick
Exterior: Vinyl Siding
Water Supply: Municipal
Special Designation: Unknown
Parking
Driveway: Private
Garage Type: Carport
Covered Parking Spaces: 2
Total Parking Spaces: 3
Fees
Tax Year: 2019
Tax Legal Description: Plan M567 Pt Blk 47 Rp20R11135 Part 44
Taxes: $2,989
Land
Cross Street: Neyagawa Blvd/River
Municipality District: Oakville
Fronting On: West
Pool: None
Sewer: Sewers
Lot Depth: 91.44 Feet
Lot Frontage: 21.62 Feet
Additional Media
- Virtual Tour: https://tours.aisonphoto.com/idx/516766
Open House
Open House Date: 2019-09-21
Open House Start: 02:00:00
Open House Finished: 04:00:00
Open House Date: 2019-09-22
Open House Start: 02:00:00
Open House Finished: 04:00:00
Rooms
Room details for 2316 Strawfield Court, Oakville
| Type | Dimensions | Description |
|---|---|---|
| Den Main | 2.60 x 3.10 | Broadloom |
| Laundry Main | 2.57 x 5.93 | |
| Living 2nd | 3.61 x 5.87 | Hardwood Floor, W/O To Balcony |
| Dining 2nd | 2.97 x 3.39 | Hardwood Floor |
| Kitchen 2nd | 2.73 x 2.74 | Double Sink, Tile Floor |
| Breakfast 2nd | 3.01 x 3.03 | |
| Master 3rd | 3.69 x 5.22 | Broadloom, W/W Closet |
| Br 3rd | 3.03 x 3.73 | Broadloom |
| Br 3rd | 2.71 x 3.74 | Broadloom |
| XXXXXXXX | XXX XX, XXXX |
XXXX XXX XXXX |
$XXX,XXX |
| XXX XX, XXXX |
XXXXXX XXX XXXX |
$XXX,XXX | |
| XXXXXXXX | XXX XX, XXXX |
XXXXXXX XXX XXXX |
|
| XXX XX, XXXX |
XXXXXX XXX XXXX |
$XXX,XXX | |
| XXXXXXXX | XXX XX, XXXX |
XXXX XXX XXXX |
$XXX,XXX |
| XXX XX, XXXX |
XXXXXX XXX XXXX |
$XXX,XXX |
| XXXXXXXX XXXX | XXX XX, XXXX | $670,000 XXX XXXX |
| XXXXXXXX XXXXXX | XXX XX, XXXX | $668,000 XXX XXXX |
| XXXXXXXX XXXXXXX | XXX XX, XXXX | XXX XXXX |
| XXXXXXXX XXXXXX | XXX XX, XXXX | $668,000 XXX XXXX |
| XXXXXXXX XXXX | XXX XX, XXXX | $606,000 XXX XXXX |
| XXXXXXXX XXXXXX | XXX XX, XXXX | $619,000 XXX XXXX |

St. Gregory the Great (Elementary)
Elementary: CatholicOur Lady of Peace School
Elementary: CatholicSt. Teresa of Calcutta Elementary School
Elementary: CatholicRiver Oaks Public School
Elementary: PublicOodenawi Public School
Elementary: PublicWest Oak Public School
Elementary: PublicGary Allan High School - Oakville
Secondary: PublicGary Allan High School - STEP
Secondary: PublicAbbey Park High School
Secondary: PublicSt Ignatius of Loyola Secondary School
Secondary: CatholicHoly Trinity Catholic Secondary School
Secondary: CatholicWhite Oaks High School
Secondary: Public

