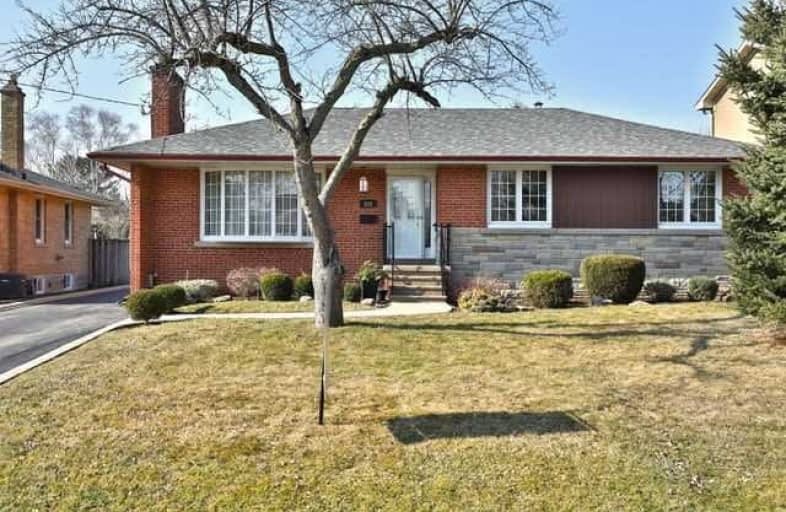Sold on Apr 26, 2019
Note: Property is not currently for sale or for rent.

-
Type: Detached
-
Style: Bungalow
-
Size: 1100 sqft
-
Lot Size: 64.5 x 117 Acres
-
Age: 51-99 years
-
Taxes: $4,151 per year
-
Days on Site: 36 Days
-
Added: Sep 07, 2019 (1 month on market)
-
Updated:
-
Last Checked: 2 hours ago
-
MLS®#: W4389433
-
Listed By: Royal lepage real estate services ltd., brokerage
Located On A Quiet Crescent In Bronte Village This Desirable Family Home Is Located On A Premium Private 64X 117 Foot Lot. Move Right In Renovate Or Build. Wales Crescent And The Surrounding Streets Have Multi-Million Dollar Homes Being Constructed In This Rapidly Growing And Very Trendy Area. The Sellers Have Updated The Windows, Shingles, Gas Furnace And Central Air And Installed A Gas Fireplace. Hardwood Floors In The Main Floor.
Extras
3 Well Sized Bedrooms, Fully Finished Rec Area & Games Room In The Basement. The Rear Yard Is Fully Fenced And Extremely Private. Exterior Yard Lighting Mature Trees And Patio. Fridge, Stove, B/I Dishwasher, Washer, Dryer, Gas Furnace Cac
Property Details
Facts for 232 Wales Crescent, Oakville
Status
Days on Market: 36
Last Status: Sold
Sold Date: Apr 26, 2019
Closed Date: May 29, 2019
Expiry Date: Jun 30, 2019
Sold Price: $942,000
Unavailable Date: Apr 26, 2019
Input Date: Mar 21, 2019
Property
Status: Sale
Property Type: Detached
Style: Bungalow
Size (sq ft): 1100
Age: 51-99
Area: Oakville
Community: Bronte West
Availability Date: 30 Days Tba
Assessment Amount: $578,500
Assessment Year: 2019
Inside
Bedrooms: 3
Bathrooms: 1
Kitchens: 1
Rooms: 6
Den/Family Room: No
Air Conditioning: Central Air
Fireplace: Yes
Washrooms: 1
Utilities
Electricity: Yes
Gas: Yes
Cable: Yes
Building
Basement: Finished
Heat Type: Forced Air
Heat Source: Gas
Exterior: Brick
Water Supply: Municipal
Special Designation: Unknown
Parking
Driveway: Private
Garage Type: None
Covered Parking Spaces: 3
Total Parking Spaces: 3
Fees
Tax Year: 2019
Tax Legal Description: Lt 68, Pl 684 ; S/T 53501
Taxes: $4,151
Highlights
Feature: Level
Feature: Other
Feature: Park
Feature: Public Transit
Feature: Rec Centre
Land
Cross Street: Third Line & Hixon S
Municipality District: Oakville
Fronting On: West
Pool: None
Sewer: Sewers
Lot Depth: 117 Acres
Lot Frontage: 64.5 Acres
Lot Irregularities: As Per Deed
Acres: < .50
Zoning: Residential
Rooms
Room details for 232 Wales Crescent, Oakville
| Type | Dimensions | Description |
|---|---|---|
| Living Main | 3.78 x 5.44 | Bay Window, Fireplace, Hardwood Floor |
| Dining Main | 2.74 x 2.87 | Hardwood Floor |
| Kitchen Main | 2.54 x 4.39 | |
| Master Main | 3.25 x 3.35 | Hardwood Floor |
| Br Main | 3.63 x 3.25 | Hardwood Floor |
| Br Main | 3.12 x 2.57 | Hardwood Floor |
| Bathroom Main | - | 4 Pc Bath |
| Rec Bsmt | 6.45 x 4.01 | |
| Games Bsmt | 2.87 x 5.23 | |
| Utility Bsmt | 7.16 x 5.33 |
| XXXXXXXX | XXX XX, XXXX |
XXXX XXX XXXX |
$XXX,XXX |
| XXX XX, XXXX |
XXXXXX XXX XXXX |
$XXX,XXX |
| XXXXXXXX XXXX | XXX XX, XXXX | $942,000 XXX XXXX |
| XXXXXXXX XXXXXX | XXX XX, XXXX | $999,900 XXX XXXX |

École élémentaire Patricia-Picknell
Elementary: PublicBrookdale Public School
Elementary: PublicGladys Speers Public School
Elementary: PublicSt Joseph's School
Elementary: CatholicEastview Public School
Elementary: PublicSt Dominics Separate School
Elementary: CatholicÉcole secondaire Gaétan Gervais
Secondary: PublicGary Allan High School - Oakville
Secondary: PublicAbbey Park High School
Secondary: PublicSt Ignatius of Loyola Secondary School
Secondary: CatholicThomas A Blakelock High School
Secondary: PublicSt Thomas Aquinas Roman Catholic Secondary School
Secondary: Catholic

