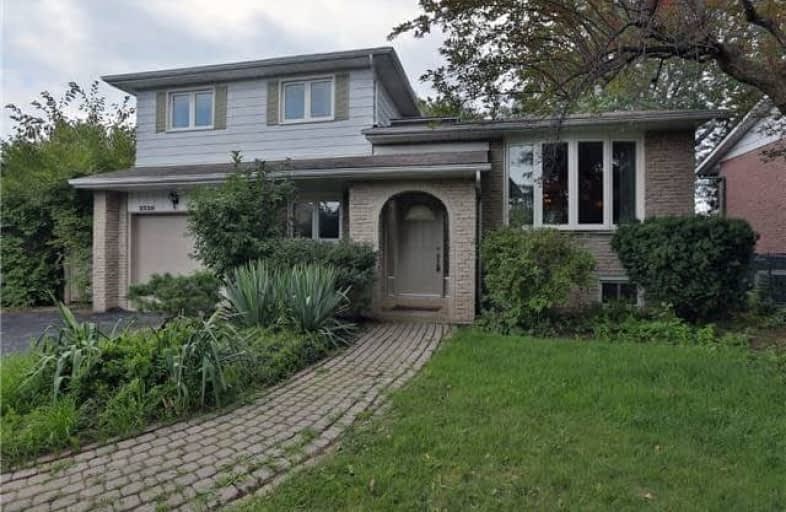Sold on Aug 31, 2017
Note: Property is not currently for sale or for rent.

-
Type: Detached
-
Style: Sidesplit 4
-
Lot Size: 63.75 x 153.04 Feet
-
Age: No Data
-
Taxes: $4,252 per year
-
Days on Site: 6 Days
-
Added: Sep 07, 2019 (6 days on market)
-
Updated:
-
Last Checked: 1 hour ago
-
MLS®#: W3908842
-
Listed By: Royal lepage realty plus oakville, brokerage
Private 63X153 Lot,Backing Onto Greenspace, Open Concept Design, Patio Doors Off The Dining Room & Fr To Multi Level Deck ,Large Bedrooms, 4 Level Sidesplit,Main Floor Family Room,Gas Fp,Mud Room,Garage Access, Finished Rec Room,Across From Community Centre/Tennis Club And Newer Builds, Zoned Rl3-0, Convenient To Go Train,Great Schools, Walk Along Backyard Path To Bronte,
Extras
Fridge, Stove, Dishwasher, Washer And Dryer, Garage Door Opener + Remote, Central Vacuum And Attachments, 2 Sheds Exclude-Dining Room Light Fixture, Living Room Curtains, Mounted Tv, Hot Water Tank Is A Rental
Property Details
Facts for 2320 Yolanda Drive, Oakville
Status
Days on Market: 6
Last Status: Sold
Sold Date: Aug 31, 2017
Closed Date: Nov 03, 2017
Expiry Date: Oct 31, 2017
Sold Price: $850,000
Unavailable Date: Aug 31, 2017
Input Date: Aug 25, 2017
Prior LSC: Listing with no contract changes
Property
Status: Sale
Property Type: Detached
Style: Sidesplit 4
Area: Oakville
Community: Bronte West
Availability Date: Tba
Inside
Bedrooms: 3
Bathrooms: 3
Kitchens: 1
Rooms: 8
Den/Family Room: Yes
Air Conditioning: Central Air
Fireplace: Yes
Central Vacuum: Y
Washrooms: 3
Building
Basement: Finished
Heat Type: Forced Air
Heat Source: Gas
Exterior: Brick
Exterior: Vinyl Siding
Water Supply: Municipal
Special Designation: Unknown
Parking
Driveway: Pvt Double
Garage Spaces: 1
Garage Type: Attached
Covered Parking Spaces: 4
Total Parking Spaces: 5
Fees
Tax Year: 2017
Tax Legal Description: Pt Lt 134, Pl M24, Part 2 20R414
Taxes: $4,252
Land
Cross Street: Sunset And Rebecca
Municipality District: Oakville
Fronting On: South
Pool: None
Sewer: Sewers
Lot Depth: 153.04 Feet
Lot Frontage: 63.75 Feet
Additional Media
- Virtual Tour: http://www.rstours.ca/26299a
Rooms
Room details for 2320 Yolanda Drive, Oakville
| Type | Dimensions | Description |
|---|---|---|
| Living 2nd | 5.64 x 3.94 | |
| Dining 2nd | 2.79 x 3.48 | |
| Kitchen 2nd | 3.10 x 3.84 | |
| Master 3rd | 3.94 x 5.05 | |
| 2nd Br 3rd | 3.35 x 4.47 | |
| 3rd Br Main | 2.41 x 3.56 | |
| Family Main | 3.51 x 5.69 | |
| Mudroom Main | - | |
| Rec Lower | 5.44 x 6.43 |
| XXXXXXXX | XXX XX, XXXX |
XXXX XXX XXXX |
$XXX,XXX |
| XXX XX, XXXX |
XXXXXX XXX XXXX |
$XXX,XXX |
| XXXXXXXX XXXX | XXX XX, XXXX | $850,000 XXX XXXX |
| XXXXXXXX XXXXXX | XXX XX, XXXX | $868,800 XXX XXXX |

École élémentaire Patricia-Picknell
Elementary: PublicBrookdale Public School
Elementary: PublicGladys Speers Public School
Elementary: PublicSt Joseph's School
Elementary: CatholicEastview Public School
Elementary: PublicSt Dominics Separate School
Elementary: CatholicRobert Bateman High School
Secondary: PublicAbbey Park High School
Secondary: PublicGarth Webb Secondary School
Secondary: PublicSt Ignatius of Loyola Secondary School
Secondary: CatholicThomas A Blakelock High School
Secondary: PublicSt Thomas Aquinas Roman Catholic Secondary School
Secondary: Catholic

