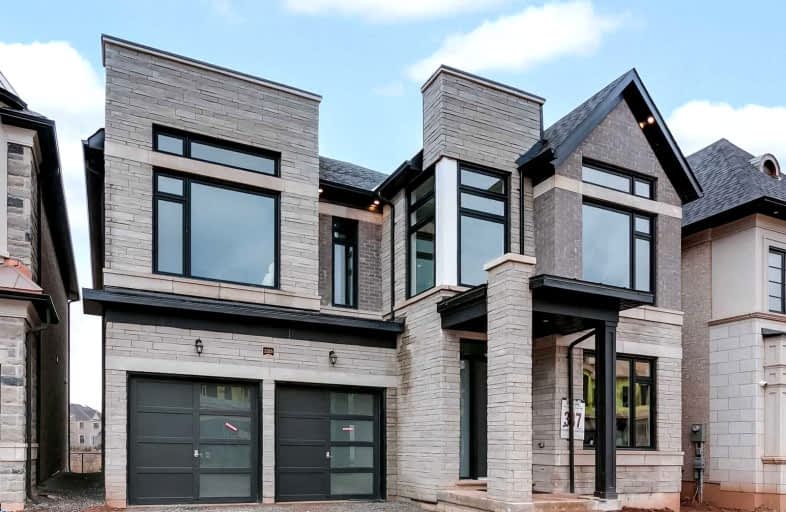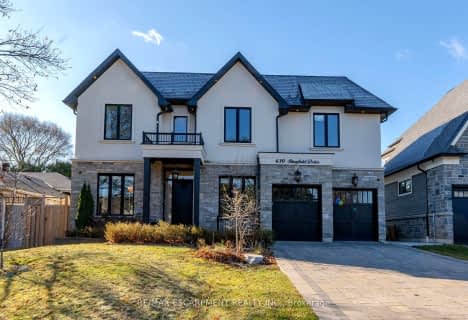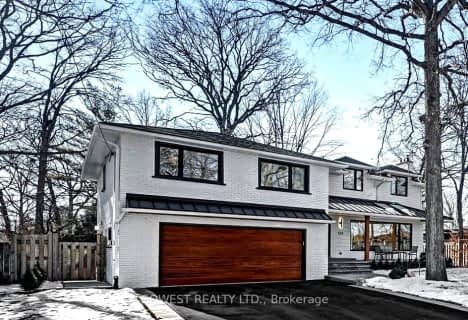
St Joan of Arc Catholic Elementary School
Elementary: CatholicSt Bernadette Separate School
Elementary: CatholicPilgrim Wood Public School
Elementary: PublicCaptain R. Wilson Public School
Elementary: PublicHeritage Glen Public School
Elementary: PublicSt. John Paul II Catholic Elementary School
Elementary: CatholicÉSC Sainte-Trinité
Secondary: CatholicRobert Bateman High School
Secondary: PublicAbbey Park High School
Secondary: PublicCorpus Christi Catholic Secondary School
Secondary: CatholicGarth Webb Secondary School
Secondary: PublicSt Ignatius of Loyola Secondary School
Secondary: Catholic- 5 bath
- 4 bed
- 3500 sqft
2476 Hemmford Drive, Oakville, Ontario • L6M 4R6 • West Oak Trails
- 5 bath
- 4 bed
- 3500 sqft
2557 Kate Common, Oakville, Ontario • L6L 3C6 • 1001 - BR Bronte
- 6 bath
- 5 bed
- 3500 sqft
2340 Edward Leaver Trail, Oakville, Ontario • L6M 5M7 • Glen Abbey
- 5 bath
- 5 bed
- 3500 sqft
2338 Hyacinth Crescent, Oakville, Ontario • L6M 5M8 • Glen Abbey














