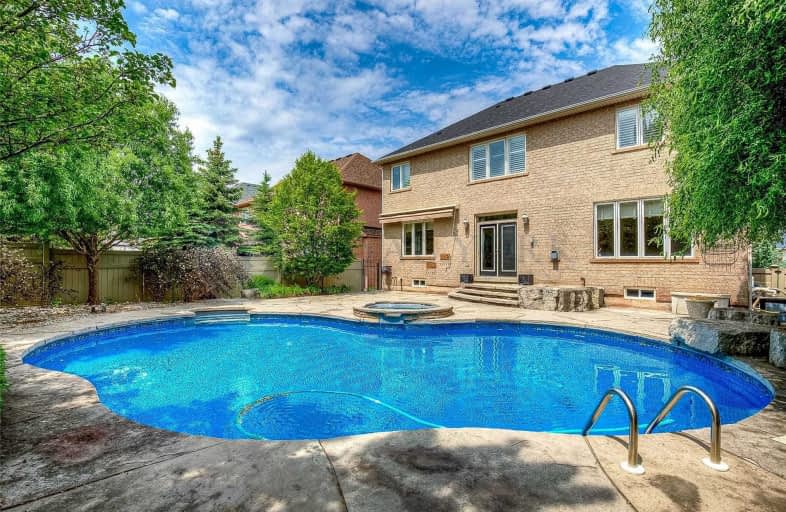Leased on Mar 19, 2020
Note: Property is not currently for sale or for rent.

-
Type: Detached
-
Style: Bungalow
-
Size: 3500 sqft
-
Lease Term: 1 Year
-
Possession: Immediate
-
All Inclusive: N
-
Lot Size: 0 x 0
-
Age: No Data
-
Days on Site: 21 Days
-
Added: Feb 26, 2020 (3 weeks on market)
-
Updated:
-
Last Checked: 4 hours ago
-
MLS®#: W4703498
-
Listed By: Revolution realty inc., brokerage
5 Bed/5 Bath, Upgraded Kitchen, Granite Countertops, Stainless Steel Appliance, Dishwasher, Ensuite Bathrooms, Fireplace, Private Walk-Out Garage, Walk-In Closet, Conservation View, En-Suite Laundry, Private Terrace, Close To The Parkway, Crusaders Rugby Club, Bayshire Woods Park, Iroquois Shoreline Woods Park, Pinery Park, Joshua Creek Public School, Saint Marguerite D'youville Catholic School, Oakville Center, Iroquois Ridge High School, Queen Elizabeth Way
Property Details
Facts for 2326 Rockingham Drive, Oakville
Status
Days on Market: 21
Last Status: Leased
Sold Date: Mar 19, 2020
Closed Date: Apr 01, 2020
Expiry Date: Apr 26, 2020
Sold Price: $5,000
Unavailable Date: Mar 19, 2020
Input Date: Feb 27, 2020
Prior LSC: Listing with no contract changes
Property
Status: Lease
Property Type: Detached
Style: Bungalow
Size (sq ft): 3500
Area: Oakville
Community: Iroquois Ridge North
Availability Date: Immediate
Inside
Bedrooms: 5
Bathrooms: 5
Kitchens: 1
Rooms: 8
Den/Family Room: Yes
Air Conditioning: Central Air
Fireplace: Yes
Laundry: Ensuite
Laundry Level: Lower
Washrooms: 5
Utilities
Utilities Included: N
Building
Basement: Finished
Heat Type: Forced Air
Heat Source: Gas
Exterior: Brick
Exterior: Brick Front
Private Entrance: Y
Water Supply: Municipal
Physically Handicapped-Equipped: N
Special Designation: Unknown
Parking
Driveway: Private
Parking Included: Yes
Garage Spaces: 1
Garage Type: Attached
Covered Parking Spaces: 1
Total Parking Spaces: 1
Fees
Cable Included: No
Central A/C Included: No
Common Elements Included: No
Heating Included: No
Hydro Included: No
Water Included: No
Highlights
Feature: Arts Centre
Feature: Hospital
Feature: Library
Feature: Public Transit
Feature: School
Feature: School Bus Route
Land
Cross Street: Ninth Line And Dunda
Municipality District: Oakville
Fronting On: West
Pool: Inground
Sewer: Sewers
Payment Frequency: Monthly
Condo
Property Management: Royal York Property Management- 416-508-5288
| XXXXXXXX | XXX XX, XXXX |
XXXXXX XXX XXXX |
$X,XXX |
| XXX XX, XXXX |
XXXXXX XXX XXXX |
$X,XXX | |
| XXXXXXXX | XXX XX, XXXX |
XXXXXX XXX XXXX |
$X,XXX |
| XXX XX, XXXX |
XXXXXX XXX XXXX |
$X,XXX | |
| XXXXXXXX | XXX XX, XXXX |
XXXX XXX XXXX |
$X,XXX,XXX |
| XXX XX, XXXX |
XXXXXX XXX XXXX |
$X,XXX,XXX | |
| XXXXXXXX | XXX XX, XXXX |
XXXXXXX XXX XXXX |
|
| XXX XX, XXXX |
XXXXXX XXX XXXX |
$X,XXX,XXX | |
| XXXXXXXX | XXX XX, XXXX |
XXXXXXX XXX XXXX |
|
| XXX XX, XXXX |
XXXXXX XXX XXXX |
$X,XXX,XXX |
| XXXXXXXX XXXXXX | XXX XX, XXXX | $5,000 XXX XXXX |
| XXXXXXXX XXXXXX | XXX XX, XXXX | $5,000 XXX XXXX |
| XXXXXXXX XXXXXX | XXX XX, XXXX | $4,600 XXX XXXX |
| XXXXXXXX XXXXXX | XXX XX, XXXX | $4,600 XXX XXXX |
| XXXXXXXX XXXX | XXX XX, XXXX | $1,920,000 XXX XXXX |
| XXXXXXXX XXXXXX | XXX XX, XXXX | $1,499,000 XXX XXXX |
| XXXXXXXX XXXXXXX | XXX XX, XXXX | XXX XXXX |
| XXXXXXXX XXXXXX | XXX XX, XXXX | $1,888,000 XXX XXXX |
| XXXXXXXX XXXXXXX | XXX XX, XXXX | XXX XXXX |
| XXXXXXXX XXXXXX | XXX XX, XXXX | $1,888,000 XXX XXXX |

Holy Family School
Elementary: CatholicSheridan Public School
Elementary: PublicGarthwood Park Public School
Elementary: PublicFalgarwood Public School
Elementary: PublicSt Marguerite d'Youville Elementary School
Elementary: CatholicJoshua Creek Public School
Elementary: PublicÉcole secondaire Gaétan Gervais
Secondary: PublicGary Allan High School - Oakville
Secondary: PublicGary Allan High School - STEP
Secondary: PublicLoyola Catholic Secondary School
Secondary: CatholicIroquois Ridge High School
Secondary: PublicWhite Oaks High School
Secondary: Public- 4 bath
- 6 bed
- 3500 sqft
1130 Ballantry Road, Oakville, Ontario • L6H 5K9 • Iroquois Ridge North



