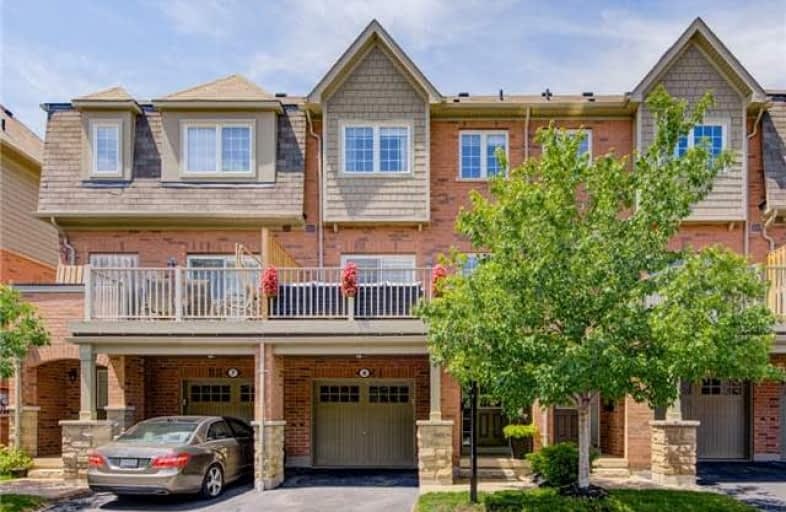Car-Dependent
- Almost all errands require a car.
4
/100
Some Transit
- Most errands require a car.
42
/100
Bikeable
- Some errands can be accomplished on bike.
68
/100

St Patrick Separate School
Elementary: Catholic
1.35 km
Ascension Separate School
Elementary: Catholic
1.58 km
Mohawk Gardens Public School
Elementary: Public
1.29 km
Frontenac Public School
Elementary: Public
1.87 km
St Dominics Separate School
Elementary: Catholic
2.41 km
Pineland Public School
Elementary: Public
1.90 km
Gary Allan High School - SCORE
Secondary: Public
4.81 km
Robert Bateman High School
Secondary: Public
1.78 km
Abbey Park High School
Secondary: Public
6.16 km
Corpus Christi Catholic Secondary School
Secondary: Catholic
4.69 km
Nelson High School
Secondary: Public
3.73 km
Thomas A Blakelock High School
Secondary: Public
5.25 km
-
Sir John Colborne Park
Lakeshore Rd W, Oakville ON 3.87km -
Bronte Creek Kids Playbarn
1219 Burloak Dr (QEW), Burlington ON L7L 6P9 3.8km -
Coronation Park
1426 Lakeshore Rd W (at Westminster Dr.), Oakville ON L6L 1G2 4.37km
-
BMO Bank of Montreal
5111 New St, Burlington ON L7L 1V2 2.22km -
BMO Bank of Montreal
1195 Walkers Line, Burlington ON L7M 1L1 5.2km -
CIBC
777 Guelph Line, Burlington ON L7R 3N2 6.09km


