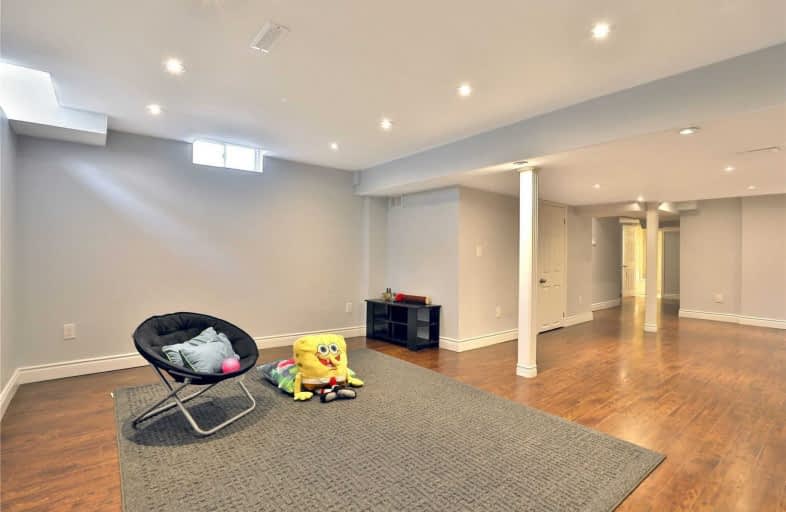Removed on Apr 06, 2020
Note: Property is not currently for sale or for rent.

-
Type: Att/Row/Twnhouse
-
Style: 2-Storey
-
Lease Term: 1 Year
-
Possession: Imm
-
All Inclusive: N
-
Lot Size: 0 x 0
-
Age: No Data
-
Days on Site: 45 Days
-
Added: Feb 20, 2020 (1 month on market)
-
Updated:
-
Last Checked: 2 hours ago
-
MLS®#: W4696845
-
Listed By: Homelife landmark realty inc., brokerage
Very Large And Bridge New Finished Basement Unit With Luxury Washroom And Tons Of Pot Light Plus One Bedroom On Main Floor Located In The Quiet Neighborhood Of West Oak Trails, Close To Top Ranked School District, Close To All Amenities, Shopping Center, Transit, Park, Walkable To Oakville Hospital. Perfectly Suitable For Students Or Small Family, Sharing Kitchen On Main Floor, Share 50% Utility And Internet.
Property Details
Facts for 2331 Stone Glen Crescent, Oakville
Status
Days on Market: 45
Last Status: Suspended
Sold Date: Jan 20, 2025
Closed Date: Nov 30, -0001
Expiry Date: May 20, 2020
Unavailable Date: Apr 06, 2020
Input Date: Feb 20, 2020
Property
Status: Lease
Property Type: Att/Row/Twnhouse
Style: 2-Storey
Area: Oakville
Community: West Oak Trails
Availability Date: Imm
Inside
Bedrooms: 2
Bathrooms: 1
Rooms: 2
Den/Family Room: Yes
Air Conditioning: Central Air
Fireplace: No
Laundry: Ensuite
Washrooms: 1
Utilities
Utilities Included: N
Building
Basement: Finished
Heat Type: Forced Air
Heat Source: Gas
Exterior: Brick
Private Entrance: Y
Water Supply: Municipal
Special Designation: Unknown
Parking
Driveway: Private
Parking Included: Yes
Garage Type: Attached
Covered Parking Spaces: 1
Total Parking Spaces: 1
Fees
Cable Included: No
Central A/C Included: Yes
Common Elements Included: No
Heating Included: No
Hydro Included: No
Water Included: No
Land
Cross Street: Third Line/Dundas
Municipality District: Oakville
Fronting On: East
Pool: None
Sewer: Septic
Payment Frequency: Monthly
Rooms
Room details for 2331 Stone Glen Crescent, Oakville
| Type | Dimensions | Description |
|---|---|---|
| Family Bsmt | - | |
| 2nd Br Ground | - | |
| Bathroom Bsmt | - | 4 Pc Bath |
| XXXXXXXX | XXX XX, XXXX |
XXXXXXX XXX XXXX |
|
| XXX XX, XXXX |
XXXXXX XXX XXXX |
$X,XXX | |
| XXXXXXXX | XXX XX, XXXX |
XXXX XXX XXXX |
$XXX,XXX |
| XXX XX, XXXX |
XXXXXX XXX XXXX |
$XXX,XXX | |
| XXXXXXXX | XXX XX, XXXX |
XXXXXXX XXX XXXX |
|
| XXX XX, XXXX |
XXXXXX XXX XXXX |
$X,XXX |
| XXXXXXXX XXXXXXX | XXX XX, XXXX | XXX XXXX |
| XXXXXXXX XXXXXX | XXX XX, XXXX | $1,900 XXX XXXX |
| XXXXXXXX XXXX | XXX XX, XXXX | $864,000 XXX XXXX |
| XXXXXXXX XXXXXX | XXX XX, XXXX | $849,900 XXX XXXX |
| XXXXXXXX XXXXXXX | XXX XX, XXXX | XXX XXXX |
| XXXXXXXX XXXXXX | XXX XX, XXXX | $3,850 XXX XXXX |

ÉIC Sainte-Trinité
Elementary: CatholicSt Joan of Arc Catholic Elementary School
Elementary: CatholicCaptain R. Wilson Public School
Elementary: PublicSt. John Paul II Catholic Elementary School
Elementary: CatholicEmily Carr Public School
Elementary: PublicForest Trail Public School (Elementary)
Elementary: PublicÉSC Sainte-Trinité
Secondary: CatholicAbbey Park High School
Secondary: PublicCorpus Christi Catholic Secondary School
Secondary: CatholicGarth Webb Secondary School
Secondary: PublicSt Ignatius of Loyola Secondary School
Secondary: CatholicHoly Trinity Catholic Secondary School
Secondary: Catholic

