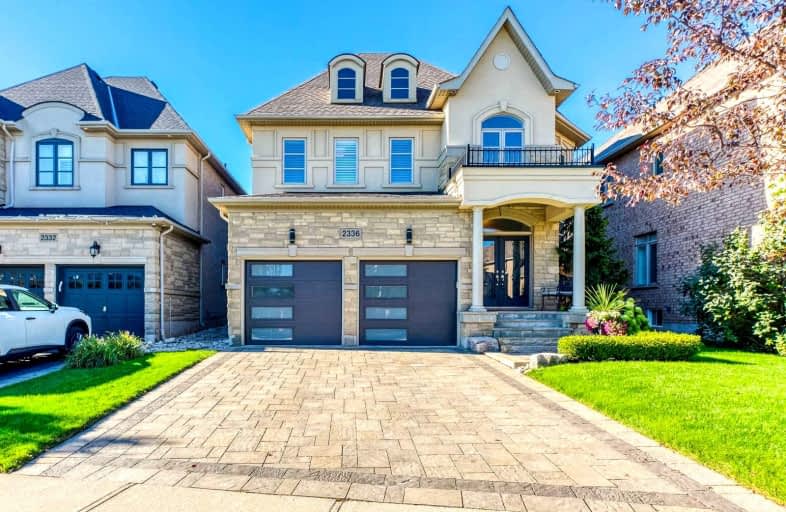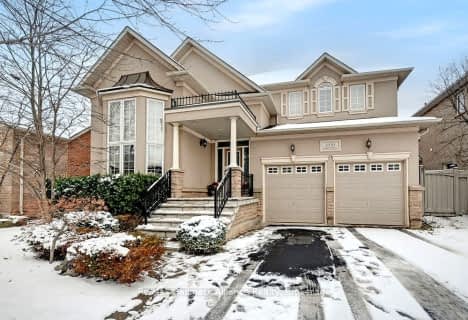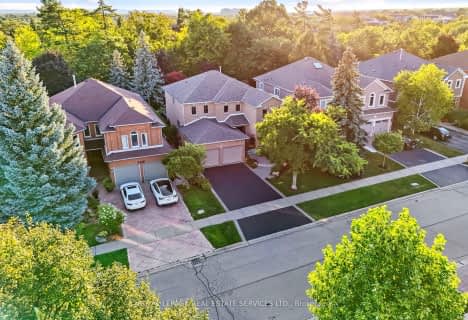

Holy Family School
Elementary: CatholicSheridan Public School
Elementary: PublicFalgarwood Public School
Elementary: PublicPost's Corners Public School
Elementary: PublicSt Marguerite d'Youville Elementary School
Elementary: CatholicJoshua Creek Public School
Elementary: PublicGary Allan High School - Oakville
Secondary: PublicGary Allan High School - STEP
Secondary: PublicLoyola Catholic Secondary School
Secondary: CatholicHoly Trinity Catholic Secondary School
Secondary: CatholicIroquois Ridge High School
Secondary: PublicWhite Oaks High School
Secondary: Public- 5 bath
- 4 bed
- 2500 sqft
518 Spruce Needle Court, Oakville, Ontario • L6H 7L2 • Iroquois Ridge North
- 6 bath
- 4 bed
- 3500 sqft
1387 Ferncrest Road, Oakville, Ontario • L6H 7W2 • 1009 - JC Joshua Creek
- 4 bath
- 4 bed
1510 Craigleith Road, Oakville, Ontario • L6H 7W3 • 1009 - JC Joshua Creek
- 5 bath
- 5 bed
- 3000 sqft
2483 Sunnyhurst Close, Oakville, Ontario • L6H 7K5 • 1015 - RO River Oaks
- 4 bath
- 5 bed
- 3500 sqft
1428 Ford Strathy Crescent, Oakville, Ontario • L6H 3W8 • Rural Oakville
- 5 bath
- 5 bed
1389 Creekwood Trail, Oakville, Ontario • L6H 6C7 • 1009 - JC Joshua Creek
- — bath
- — bed
- — sqft
2242 Grand Ravine Drive, Oakville, Ontario • L6H 6B1 • 1015 - RO River Oaks
- 4 bath
- 6 bed
- 3500 sqft
469 Threshing Mill Boulevard, Oakville, Ontario • L6H 0T3 • Rural Oakville













