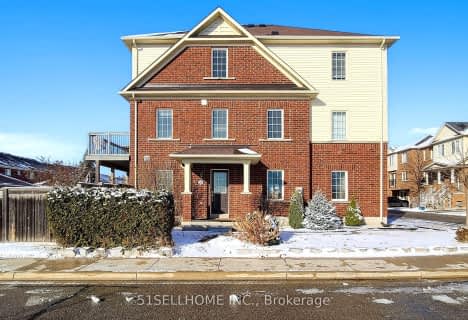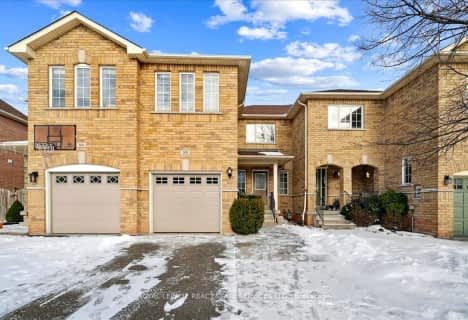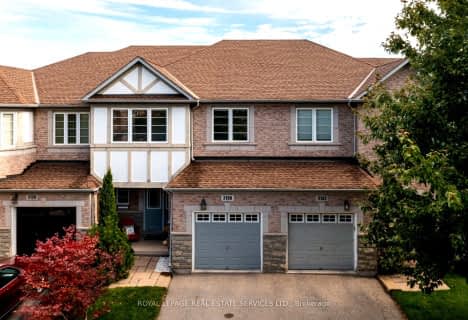

ÉIC Sainte-Trinité
Elementary: CatholicSt. Christopher Catholic Elementary School
Elementary: CatholicSt. Mary Catholic Elementary School
Elementary: CatholicAlexander's Public School
Elementary: PublicPalermo Public School
Elementary: PublicJohn William Boich Public School
Elementary: PublicÉSC Sainte-Trinité
Secondary: CatholicAbbey Park High School
Secondary: PublicCorpus Christi Catholic Secondary School
Secondary: CatholicGarth Webb Secondary School
Secondary: PublicSt Ignatius of Loyola Secondary School
Secondary: CatholicDr. Frank J. Hayden Secondary School
Secondary: Public- 3 bath
- 3 bed
- 1500 sqft
2459 Old Brompton Way, Oakville, Ontario • L6M 0J5 • West Oak Trails
- 4 bath
- 3 bed
- 1100 sqft
2429 LAZIO Lane, Oakville, Ontario • L6M 4P4 • 1022 - WT West Oak Trails
- 3 bath
- 3 bed
2536 Littlefield Crescent, Oakville, Ontario • L6M 4G3 • 1007 - GA Glen Abbey
- 3 bath
- 3 bed
- 2000 sqft
58-2280 Baronwood Drive, Oakville, Ontario • L6M 0J7 • 1022 - WT West Oak Trails
- 3 bath
- 3 bed
- 1500 sqft
2174 Postmaster Drive, Oakville, Ontario • L6M 4E6 • 1022 - WT West Oak Trails











