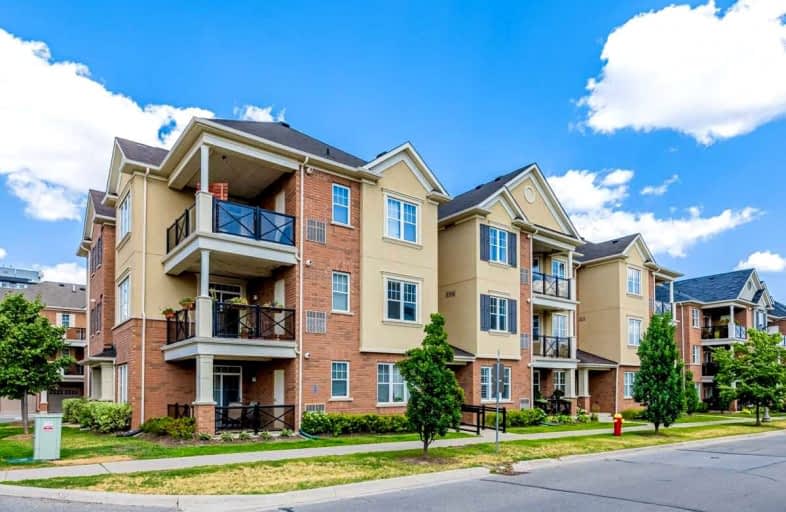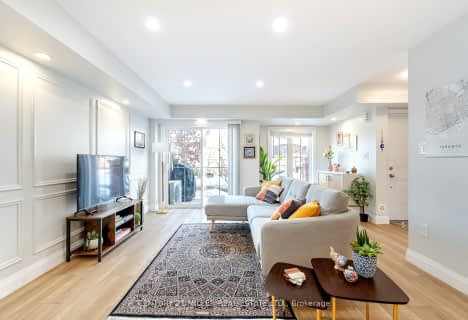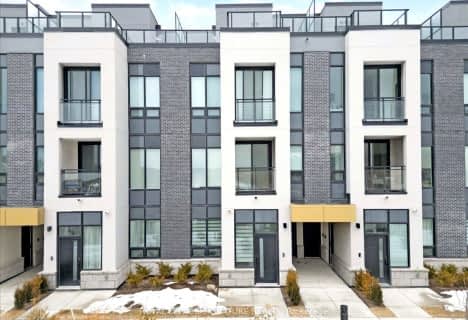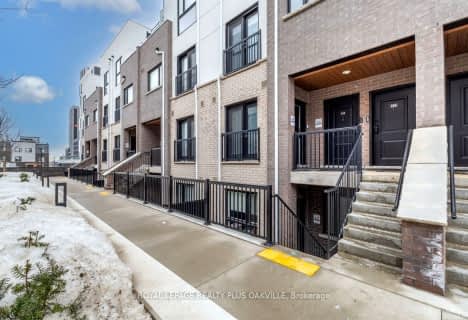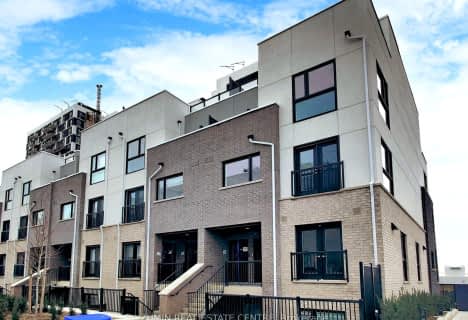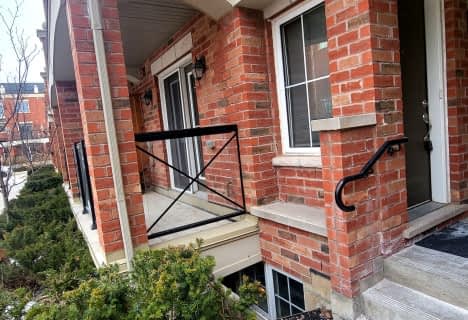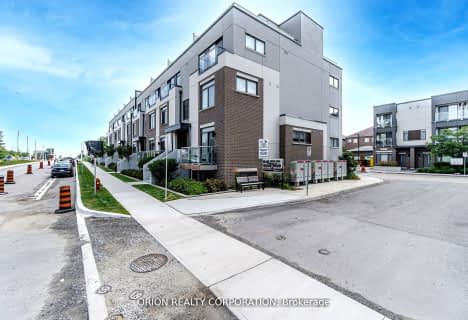Very Walkable
- Most errands can be accomplished on foot.
Good Transit
- Some errands can be accomplished by public transportation.
Bikeable
- Some errands can be accomplished on bike.

St. Gregory the Great (Elementary)
Elementary: CatholicSt Johns School
Elementary: CatholicRiver Oaks Public School
Elementary: PublicMunn's Public School
Elementary: PublicPost's Corners Public School
Elementary: PublicSt Andrew Catholic School
Elementary: CatholicÉcole secondaire Gaétan Gervais
Secondary: PublicGary Allan High School - Oakville
Secondary: PublicGary Allan High School - STEP
Secondary: PublicHoly Trinity Catholic Secondary School
Secondary: CatholicIroquois Ridge High School
Secondary: PublicWhite Oaks High School
Secondary: Public-
Holton Heights Park
1315 Holton Heights Dr, Oakville ON 2.31km -
Bayshire Woods Park
1359 Bayshire Dr, Oakville ON L6H 6C7 2.36km -
Dingle Park
Oakville ON 5.8km
-
TD Bank Financial Group
2325 Trafalgar Rd (at Rosegate Way), Oakville ON L6H 6N9 0.38km -
RBC Royal Bank
309 Hays Blvd (Trafalgar and Dundas), Oakville ON L6H 6Z3 0.56km -
TD Bank Financial Group
2517 Prince Michael Dr, Oakville ON L6H 0E9 2km
More about this building
View 2339 Sawgrass Drive, Oakville- 2 bath
- 3 bed
- 1200 sqft
01-1270 Gainsborough Drive, Oakville, Ontario • L6H 2L2 • 1005 - FA Falgarwood
- 3 bath
- 3 bed
- 1400 sqft
24-2004 Glenada Crescent, Oakville, Ontario • L6H 5P5 • 1018 - WC Wedgewood Creek
- 2 bath
- 3 bed
- 1400 sqft
25-1444 Sixth Line, Oakville, Ontario • L6H 1X7 • 1003 - CP College Park
- 3 bath
- 2 bed
- 1200 sqft
315-349 Wheat Boom Drive, Oakville, Ontario • L6H 7X5 • 1010 - JM Joshua Meadows
- 3 bath
- 2 bed
- 1200 sqft
03-2205 LILLYKIN Street, Oakville, Ontario • L6H 0X6 • 1015 - RO River Oaks
- 2 bath
- 2 bed
- 900 sqft
05-39 Hays Boulevard, Oakville, Ontario • L6H 0J1 • 1015 - RO River Oaks
- 2 bath
- 2 bed
- 900 sqft
149-3010 Trailside Drive West, Oakville, Ontario • L6M 4M2 • Rural Oakville
- 3 bath
- 2 bed
- 1200 sqft
336-349 Wheat Boom Drive, Oakville, Ontario • L6H 7X5 • 1010 - JM Joshua Meadows
- 3 bath
- 2 bed
- 1200 sqft
304-349 Wheat Boom Drive, Oakville, Ontario • L6H 7X5 • 1008 - GO Glenorchy
- 2 bath
- 2 bed
- 800 sqft
06-2496 Post Road, Oakville, Ontario • L6H 0K1 • 1015 - RO River Oaks
- 2 bath
- 2 bed
- 1000 sqft
109-3058 Sixth Line, Oakville, Ontario • L6M 1P8 • 1008 - GO Glenorchy
