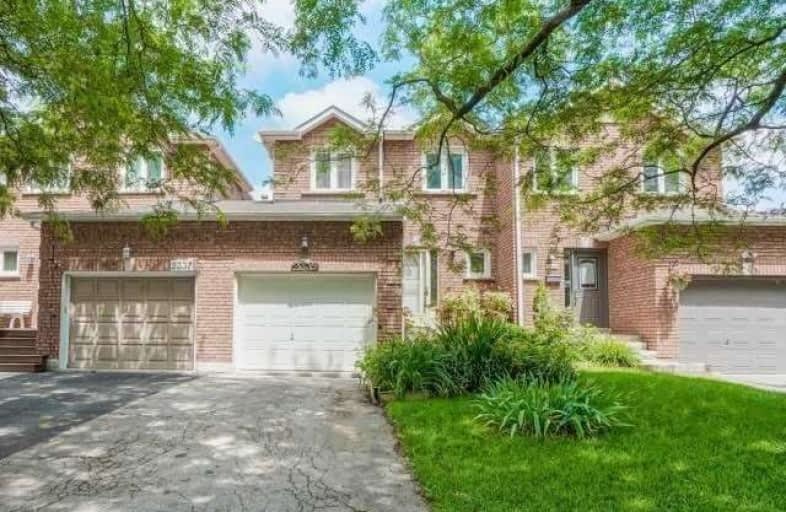Sold on Sep 07, 2019
Note: Property is not currently for sale or for rent.

-
Type: Att/Row/Twnhouse
-
Style: 2-Storey
-
Lot Size: 24.28 x 109.06 Feet
-
Age: No Data
-
Taxes: $3,355 per year
-
Days on Site: 10 Days
-
Added: Sep 09, 2019 (1 week on market)
-
Updated:
-
Last Checked: 2 hours ago
-
MLS®#: W4559626
-
Listed By: Re/max west realty inc., brokerage
=>> Priced For Quick Sale!! <<= Clean And Well Presented Freehold Townhouse On A Quiet Child Friendly Street. Open Concept Living/Dining Area With Fireplace, Spacious Eat-In Kitchen. The Upper Floor Boasts 3 Well Proportioned Bedrooms Including Master With 4-Pc En Suite, Walk-In Closet. Ideally Located Close To All Amenities.
Extras
** All Electrical Light Fixtures ** Window Coverings ** Existing Fridge ** Stove ** Clothes Washer And Clothes Dryer **
Property Details
Facts for 2339 Springfield Crescent, Oakville
Status
Days on Market: 10
Last Status: Sold
Sold Date: Sep 07, 2019
Closed Date: Sep 30, 2019
Expiry Date: Dec 31, 2019
Sold Price: $715,000
Unavailable Date: Sep 07, 2019
Input Date: Aug 28, 2019
Property
Status: Sale
Property Type: Att/Row/Twnhouse
Style: 2-Storey
Area: Oakville
Community: Clearview
Availability Date: 60 Days/Tba
Inside
Bedrooms: 3
Bedrooms Plus: 1
Bathrooms: 4
Kitchens: 1
Rooms: 6
Den/Family Room: No
Air Conditioning: Central Air
Fireplace: Yes
Washrooms: 4
Building
Basement: Finished
Heat Type: Forced Air
Heat Source: Gas
Exterior: Brick
Water Supply: Municipal
Special Designation: Unknown
Parking
Driveway: Private
Garage Spaces: 1
Garage Type: Attached
Covered Parking Spaces: 1
Total Parking Spaces: 2
Fees
Tax Year: 2018
Tax Legal Description: Plan M529 Pt Blk 87 Rp 20R10181 Parts 16,42
Taxes: $3,355
Land
Cross Street: Ford Dr / Sheridan G
Municipality District: Oakville
Fronting On: East
Pool: None
Sewer: Sewers
Lot Depth: 109.06 Feet
Lot Frontage: 24.28 Feet
Additional Media
- Virtual Tour: https://uniquevtour.com/vtour/2339-springfield-crescent-oakville
Rooms
Room details for 2339 Springfield Crescent, Oakville
| Type | Dimensions | Description |
|---|---|---|
| Living Main | 3.34 x 5.27 | Hardwood Floor, Combined W/Dining, Fireplace |
| Dining Main | 2.11 x 2.82 | Hardwood Floor, Combined W/Living, W/O To Yard |
| Kitchen Main | 2.36 x 4.82 | Laminate, Window, Eat-In Kitchen |
| Master 2nd | 3.73 x 5.27 | Broadloom, 4 Pc Bath, W/I Closet |
| 2nd Br 2nd | 2.73 x 4.08 | Broadloom, Window, Closet |
| 3rd Br 2nd | 2.74 x 3.03 | Broadloom, Window, Closet |
| 4th Br Bsmt | 3.74 x 5.06 | Broadloom, Window, Closet |
| XXXXXXXX | XXX XX, XXXX |
XXXX XXX XXXX |
$XXX,XXX |
| XXX XX, XXXX |
XXXXXX XXX XXXX |
$XXX,XXX | |
| XXXXXXXX | XXX XX, XXXX |
XXXXXXX XXX XXXX |
|
| XXX XX, XXXX |
XXXXXX XXX XXXX |
$XXX,XXX | |
| XXXXXXXX | XXX XX, XXXX |
XXXXXXX XXX XXXX |
|
| XXX XX, XXXX |
XXXXXX XXX XXXX |
$XXX,XXX |
| XXXXXXXX XXXX | XXX XX, XXXX | $715,000 XXX XXXX |
| XXXXXXXX XXXXXX | XXX XX, XXXX | $729,900 XXX XXXX |
| XXXXXXXX XXXXXXX | XXX XX, XXXX | XXX XXXX |
| XXXXXXXX XXXXXX | XXX XX, XXXX | $789,900 XXX XXXX |
| XXXXXXXX XXXXXXX | XXX XX, XXXX | XXX XXXX |
| XXXXXXXX XXXXXX | XXX XX, XXXX | $850,000 XXX XXXX |

Hillside Public School Public School
Elementary: PublicSt Helen Separate School
Elementary: CatholicSt Louis School
Elementary: CatholicSt Luke Elementary School
Elementary: CatholicMaple Grove Public School
Elementary: PublicJames W. Hill Public School
Elementary: PublicErindale Secondary School
Secondary: PublicClarkson Secondary School
Secondary: PublicIona Secondary School
Secondary: CatholicLorne Park Secondary School
Secondary: PublicOakville Trafalgar High School
Secondary: PublicIroquois Ridge High School
Secondary: Public

