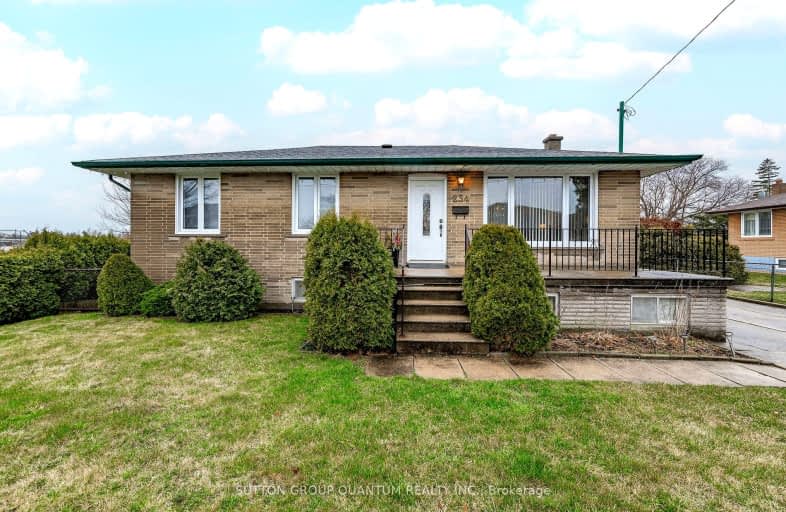Somewhat Walkable
- Some errands can be accomplished on foot.
Some Transit
- Most errands require a car.
Bikeable
- Some errands can be accomplished on bike.

Oakwood Public School
Elementary: PublicSt James Separate School
Elementary: CatholicBrookdale Public School
Elementary: PublicÉÉC Sainte-Marie-Oakville
Elementary: CatholicW H Morden Public School
Elementary: PublicPine Grove Public School
Elementary: PublicÉcole secondaire Gaétan Gervais
Secondary: PublicGary Allan High School - Oakville
Secondary: PublicGary Allan High School - STEP
Secondary: PublicThomas A Blakelock High School
Secondary: PublicSt Thomas Aquinas Roman Catholic Secondary School
Secondary: CatholicWhite Oaks High School
Secondary: Public-
Lakeside Park
2 Navy St (at Front St.), Oakville ON L6J 2Y5 1.84km -
Coronation Park
1426 Lakeshore Rd W (at Westminster Dr.), Oakville ON L6L 1G2 3.09km -
Heritage Way Park
Oakville ON 4.39km
-
BMO Bank of Montreal
240 N Service Rd W (Dundas trafalgar), Oakville ON L6M 2Y5 2.02km -
RBC Royal Bank
279 Lakeshore Rd E (at Trafalgar Rd.), Oakville ON L6J 1H9 2.13km -
TD Bank Financial Group
2221 Lakeshore Rd W (Lakeshore Rd West), Oakville ON L6L 1H1 4.26km
- 2 bath
- 3 bed
- 1100 sqft
219 Southview Road, Oakville, Ontario • L6K 2P2 • 1020 - WO West
- 2 bath
- 3 bed
- 1100 sqft
1181 Newton Road, Oakville, Ontario • L6H 2A1 • 1003 - CP College Park
- 2 bath
- 3 bed
- 2500 sqft
2040 Rebecca Street, Oakville, Ontario • L6L 2A2 • 1001 - BR Bronte
- 2 bath
- 3 bed
- 1500 sqft
579 Stonecliffe Road, Oakville, Ontario • L6L 4N8 • 1001 - BR Bronte














