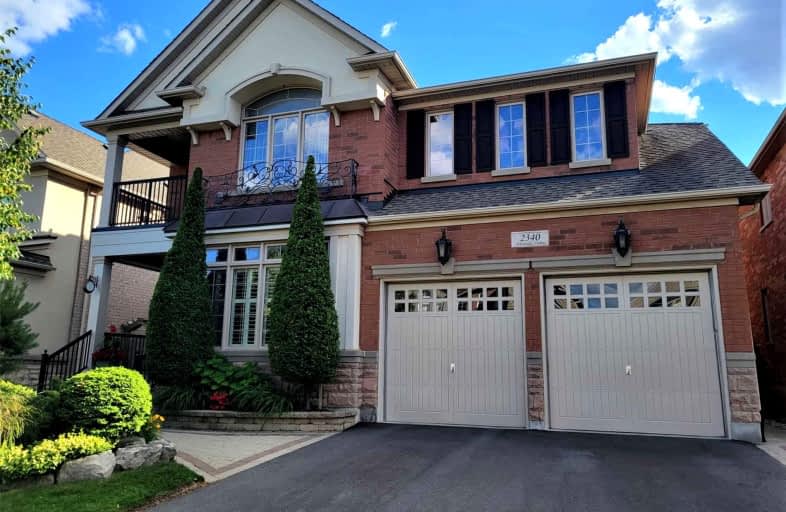
Holy Family School
Elementary: CatholicSheridan Public School
Elementary: PublicFalgarwood Public School
Elementary: PublicPost's Corners Public School
Elementary: PublicSt Marguerite d'Youville Elementary School
Elementary: CatholicJoshua Creek Public School
Elementary: PublicGary Allan High School - Oakville
Secondary: PublicGary Allan High School - STEP
Secondary: PublicLoyola Catholic Secondary School
Secondary: CatholicHoly Trinity Catholic Secondary School
Secondary: CatholicIroquois Ridge High School
Secondary: PublicWhite Oaks High School
Secondary: Public- 5 bath
- 4 bed
- 3500 sqft
2384 Rock Point Drive, Oakville, Ontario • L6H 7V3 • 1009 - JC Joshua Creek
- 5 bath
- 5 bed
- 3500 sqft
1389 Creekwood Trail, Oakville, Ontario • L6H 6C7 • 1009 - JC Joshua Creek
- 4 bath
- 4 bed
- 3000 sqft
154 Westchester Road, Oakville, Ontario • L6H 6H9 • 1015 - RO River Oaks
- 4 bath
- 6 bed
1161 Glenashton Drive, Oakville, Ontario • L6H 5L7 • 1018 - WC Wedgewood Creek
- 4 bath
- 4 bed
- 2500 sqft
1407 Bayshire Drive, Oakville, Ontario • L6H 6E8 • 1009 - JC Joshua Creek
- 5 bath
- 5 bed
- 3000 sqft
113 Westchester Road, Oakville, Ontario • L6H 6H9 • 1015 - RO River Oaks
- 3 bath
- 4 bed
- 3000 sqft
2196 Grand Ravine Drive, Oakville, Ontario • L6H 6B1 • 1015 - RO River Oaks
- 4 bath
- 4 bed
- 3500 sqft
1185 Lindenrock Drive, Oakville, Ontario • L6H 6T5 • 1009 - JC Joshua Creek
- 3 bath
- 4 bed
- 3000 sqft
2301 Hertfordshire Way, Oakville, Ontario • L6H 7M5 • 1009 - JC Joshua Creek
- 3 bath
- 4 bed
- 2500 sqft
135 Beaveridge Avenue, Oakville, Ontario • L6H 0M6 • Rural Oakville
- 5 bath
- 4 bed
- 3500 sqft
3100 Daniel Way, Oakville, Ontario • L6H 0V1 • 1008 - GO Glenorchy
- 5 bath
- 4 bed
- 3500 sqft
1331 Lynx Gardens, Oakville, Ontario • L6H 7G1 • 1010 - JM Joshua Meadows













