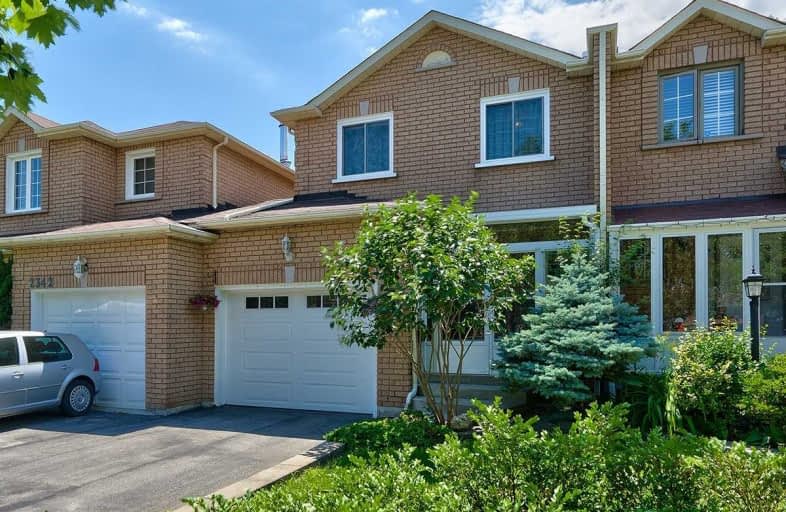Sold on Jun 11, 2019
Note: Property is not currently for sale or for rent.

-
Type: Att/Row/Twnhouse
-
Style: 2-Storey
-
Lot Size: 22.51 x 104.99 Feet
-
Age: No Data
-
Taxes: $3,354 per year
-
Days on Site: 47 Days
-
Added: Sep 07, 2019 (1 month on market)
-
Updated:
-
Last Checked: 2 hours ago
-
MLS®#: W4427758
-
Listed By: Re/max realty enterprises inc., brokerage
Updated Freehold Townhome On A Quiet, Child-Friendly Street In East Oakville! You Will Love The Large Eat-In Kitchen Which Offers Plenty Of Counter Space & Ample Cabinetry. Main Floor Hardwood Throughout, A Living & Dining Room Combo With Wood Burning Fireplace And Walk-Out To Deck. Fully Fenced Private Backyard, Extra Large Master Bedroom With Ensuite & Walk-In Closet. Don't Miss This Impeccably Maintained Home.
Extras
Finished Basement With Large Bedroom, Rec Room, 2Pc Bath & Wet Bar. Includes: Fridge, Stove, Washer & Dryer, Built-In Dishwasher, Microwave, Freezer Chest, All Window Coverings & Electrical Light Fixtures, Electric Fireplace & Central Vac
Property Details
Facts for 2340 Springfield Crescent, Oakville
Status
Days on Market: 47
Last Status: Sold
Sold Date: Jun 11, 2019
Closed Date: Jul 31, 2019
Expiry Date: Jul 25, 2019
Sold Price: $750,000
Unavailable Date: Jun 11, 2019
Input Date: Apr 25, 2019
Property
Status: Sale
Property Type: Att/Row/Twnhouse
Style: 2-Storey
Area: Oakville
Community: Clearview
Availability Date: 60-90 Flex
Inside
Bedrooms: 3
Bedrooms Plus: 1
Bathrooms: 4
Kitchens: 1
Rooms: 6
Den/Family Room: No
Air Conditioning: Central Air
Fireplace: Yes
Washrooms: 4
Building
Basement: Finished
Basement 2: Full
Heat Type: Forced Air
Heat Source: Gas
Exterior: Brick
Water Supply: Municipal
Special Designation: Unknown
Parking
Driveway: Private
Garage Spaces: 1
Garage Type: Built-In
Covered Parking Spaces: 1
Total Parking Spaces: 2
Fees
Tax Year: 2018
Tax Legal Description: Plan M529 Pt Blk 89 Rp 20R10181 Parts 7,30,31
Taxes: $3,354
Land
Cross Street: Ford Dr & Sheridan G
Municipality District: Oakville
Fronting On: West
Pool: None
Sewer: Sewers
Lot Depth: 104.99 Feet
Lot Frontage: 22.51 Feet
Additional Media
- Virtual Tour: http://virtualtour.virtualviewing.ca/5d63df20/nb/
Rooms
Room details for 2340 Springfield Crescent, Oakville
| Type | Dimensions | Description |
|---|---|---|
| Living Main | 5.26 x 5.59 | Hardwood Floor, Open Concept, W/O To Deck |
| Dining Main | 5.59 x 2.77 | Hardwood Floor, Open Concept |
| Kitchen Main | 2.13 x 2.49 | Ceramic Floor, Backsplash, Stained Glass |
| Master 2nd | 5.28 x 5.79 | Hardwood Floor, Ensuite Bath, W/I Closet |
| 2nd Br 2nd | 4.06 x 2.70 | Hardwood Floor, Window, Closet |
| 3rd Br 2nd | 2.80 x 3.05 | Hardwood Floor, Window, Closet |
| Rec Bsmt | 7.00 x 4.11 | Laminate, Wet Bar |
| 4th Br Bsmt | 5.10 x 2.99 | Laminate, Closet |
| Laundry Bsmt | - |
| XXXXXXXX | XXX XX, XXXX |
XXXX XXX XXXX |
$XXX,XXX |
| XXX XX, XXXX |
XXXXXX XXX XXXX |
$XXX,XXX |
| XXXXXXXX XXXX | XXX XX, XXXX | $750,000 XXX XXXX |
| XXXXXXXX XXXXXX | XXX XX, XXXX | $789,900 XXX XXXX |

Hillside Public School Public School
Elementary: PublicSt Helen Separate School
Elementary: CatholicSt Louis School
Elementary: CatholicSt Luke Elementary School
Elementary: CatholicMaple Grove Public School
Elementary: PublicJames W. Hill Public School
Elementary: PublicÉcole secondaire Gaétan Gervais
Secondary: PublicErindale Secondary School
Secondary: PublicClarkson Secondary School
Secondary: PublicIona Secondary School
Secondary: CatholicOakville Trafalgar High School
Secondary: PublicIroquois Ridge High School
Secondary: Public

