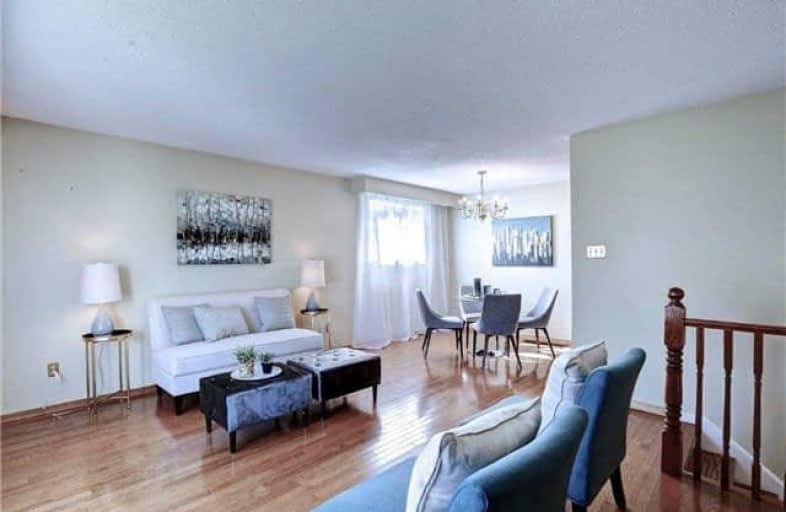Sold on Nov 23, 2018
Note: Property is not currently for sale or for rent.

-
Type: Detached
-
Style: Sidesplit 4
-
Lot Size: 43.24 x 105.27 Feet
-
Age: No Data
-
Taxes: $3,600 per year
-
Days on Site: 17 Days
-
Added: Nov 07, 2018 (2 weeks on market)
-
Updated:
-
Last Checked: 8 hours ago
-
MLS®#: W4297242
-
Listed By: Royal lepage real estate services loretta phinney, brokerage
Sidesplit Home Nestled On A Quiet Family-Friendly Street In West Oakville. Private Backyard Great For Entertaining Or Family To Enjoy. Desirable Neighbourhood With Great Schools & Parks. Around The Corner From Q E Park Community Centre, & Just A Short Distance To Lake, Coronation Pk, The Shops & Restaurants. Minutes To Go Train & Q.E.W. A Great Investment Opportunity!!
Extras
Kitchen Appliances, Washer, Dryer.Hot Water Tank Rental. Walk To Bronte Tennis Club And Queen Elizabeth Park Community And Cultural Center.
Property Details
Facts for 2341 Wyandotte Drive, Oakville
Status
Days on Market: 17
Last Status: Sold
Sold Date: Nov 23, 2018
Closed Date: Feb 18, 2019
Expiry Date: Jan 31, 2019
Sold Price: $675,000
Unavailable Date: Nov 23, 2018
Input Date: Nov 07, 2018
Property
Status: Sale
Property Type: Detached
Style: Sidesplit 4
Area: Oakville
Community: Bronte East
Availability Date: Tba
Inside
Bedrooms: 3
Bathrooms: 2
Kitchens: 1
Rooms: 8
Den/Family Room: Yes
Air Conditioning: Central Air
Fireplace: Yes
Washrooms: 2
Building
Basement: Finished
Heat Type: Forced Air
Heat Source: Gas
Exterior: Alum Siding
Exterior: Brick
Water Supply: Municipal
Special Designation: Unknown
Parking
Driveway: Private
Garage Spaces: 1
Garage Type: Attached
Covered Parking Spaces: 2
Fees
Tax Year: 2018
Tax Legal Description: Pl M57 Lot 78
Taxes: $3,600
Highlights
Feature: Park
Feature: Public Transit
Land
Cross Street: Bridge Road To Wyand
Municipality District: Oakville
Fronting On: North
Pool: None
Sewer: Sewers
Lot Depth: 105.27 Feet
Lot Frontage: 43.24 Feet
Additional Media
- Virtual Tour: https://tours.jmacphotography.ca/public/vtour/display/1166672?idx=1&previewDesign=8237
Rooms
Room details for 2341 Wyandotte Drive, Oakville
| Type | Dimensions | Description |
|---|---|---|
| Living Main | 4.90 x 6.25 | Hardwood Floor, O/Looks Frontyard, Window |
| Dining Main | 4.90 x 6.25 | Hardwood Floor, Combined W/Dining, Combined W/Living |
| Kitchen Main | 2.51 x 4.90 | Hardwood Floor, Breakfast Area, O/Looks Backyard |
| Family Main | 3.53 x 5.23 | Fireplace, W/O To Yard, Open Concept |
| Master 2nd | 4.19 x 4.65 | Hardwood Floor, Double Closet, O/Looks Frontyard |
| 2nd Br 2nd | 2.74 x 3.68 | Hardwood Floor, Closet, Window |
| 3rd Br 2nd | 3.63 x 3.71 | Hardwood Floor, Window, Closet |
| Rec Bsmt | 3.96 x 4.70 | Laminate |
| XXXXXXXX | XXX XX, XXXX |
XXXX XXX XXXX |
$XXX,XXX |
| XXX XX, XXXX |
XXXXXX XXX XXXX |
$XXX,XXX | |
| XXXXXXXX | XXX XX, XXXX |
XXXXXXX XXX XXXX |
|
| XXX XX, XXXX |
XXXXXX XXX XXXX |
$XXX,XXX | |
| XXXXXXXX | XXX XX, XXXX |
XXXXXXX XXX XXXX |
|
| XXX XX, XXXX |
XXXXXX XXX XXXX |
$XXX,XXX | |
| XXXXXXXX | XXX XX, XXXX |
XXXXXXX XXX XXXX |
|
| XXX XX, XXXX |
XXXXXX XXX XXXX |
$XXX,XXX | |
| XXXXXXXX | XXX XX, XXXX |
XXXXXXXX XXX XXXX |
|
| XXX XX, XXXX |
XXXXXX XXX XXXX |
$XXX,XXX |
| XXXXXXXX XXXX | XXX XX, XXXX | $675,000 XXX XXXX |
| XXXXXXXX XXXXXX | XXX XX, XXXX | $699,999 XXX XXXX |
| XXXXXXXX XXXXXXX | XXX XX, XXXX | XXX XXXX |
| XXXXXXXX XXXXXX | XXX XX, XXXX | $748,888 XXX XXXX |
| XXXXXXXX XXXXXXX | XXX XX, XXXX | XXX XXXX |
| XXXXXXXX XXXXXX | XXX XX, XXXX | $848,000 XXX XXXX |
| XXXXXXXX XXXXXXX | XXX XX, XXXX | XXX XXXX |
| XXXXXXXX XXXXXX | XXX XX, XXXX | $855,000 XXX XXXX |
| XXXXXXXX XXXXXXXX | XXX XX, XXXX | XXX XXXX |
| XXXXXXXX XXXXXX | XXX XX, XXXX | $869,000 XXX XXXX |

Gladys Speers Public School
Elementary: PublicSt Joseph's School
Elementary: CatholicEastview Public School
Elementary: PublicSt Bernadette Separate School
Elementary: CatholicSt Dominics Separate School
Elementary: CatholicPilgrim Wood Public School
Elementary: PublicRobert Bateman High School
Secondary: PublicAbbey Park High School
Secondary: PublicGarth Webb Secondary School
Secondary: PublicSt Ignatius of Loyola Secondary School
Secondary: CatholicThomas A Blakelock High School
Secondary: PublicSt Thomas Aquinas Roman Catholic Secondary School
Secondary: Catholic

