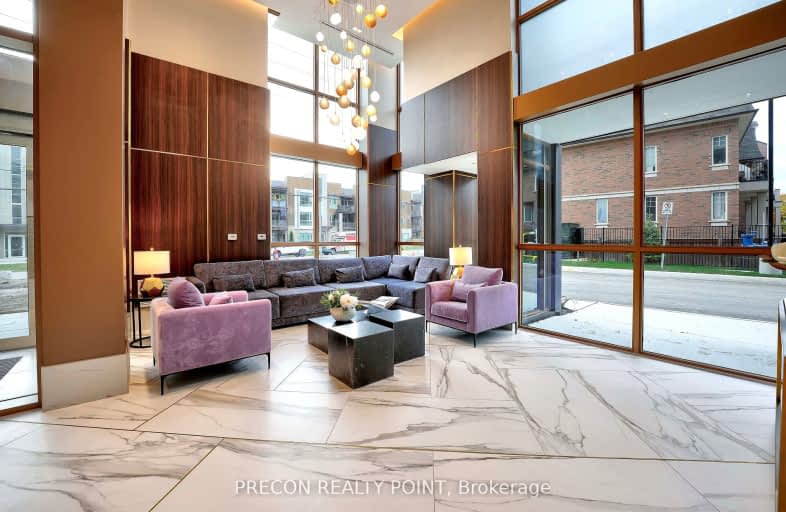Somewhat Walkable
- Some errands can be accomplished on foot.
Some Transit
- Most errands require a car.
Bikeable
- Some errands can be accomplished on bike.

ÉIC Sainte-Trinité
Elementary: CatholicSt Joan of Arc Catholic Elementary School
Elementary: CatholicCaptain R. Wilson Public School
Elementary: PublicSt. Mary Catholic Elementary School
Elementary: CatholicPalermo Public School
Elementary: PublicEmily Carr Public School
Elementary: PublicÉSC Sainte-Trinité
Secondary: CatholicAbbey Park High School
Secondary: PublicCorpus Christi Catholic Secondary School
Secondary: CatholicGarth Webb Secondary School
Secondary: PublicSt Ignatius of Loyola Secondary School
Secondary: CatholicDr. Frank J. Hayden Secondary School
Secondary: Public-
Stratus Drive Park
Oakville ON 1.03km -
Heritage Way Park
Oakville ON 2.33km -
Orchard Community Park
2223 Sutton Dr (at Blue Spruce Avenue), Burlington ON L7L 0B9 2.92km
-
TD Bank Financial Group
2993 Westoak Trails Blvd (at Bronte Rd.), Oakville ON L6M 5E4 0.5km -
Scotiabank
1500 Upper Middle Rd W (3rd Line), Oakville ON L6M 3G3 2.51km -
BMO Bank of Montreal
3027 Appleby Line (Dundas), Burlington ON L7M 0V7 4km
- 2 bath
- 2 bed
- 900 sqft
38-2441 Greenwich Drive, Oakville, Ontario • L6M 0S4 • West Oak Trails
- 3 bath
- 2 bed
- 1200 sqft
803-2420 Baronwood Drive, Oakville, Ontario • L6M 0J7 • West Oak Trails
- 2 bath
- 2 bed
- 900 sqft
05-2441 Greenwich Drive, Oakville, Ontario • L6M 0S4 • West Oak Trails
- 2 bath
- 2 bed
- 1000 sqft
124-2441 Greenwich Drive, Oakville, Ontario • L6M 0S3 • West Oak Trails










