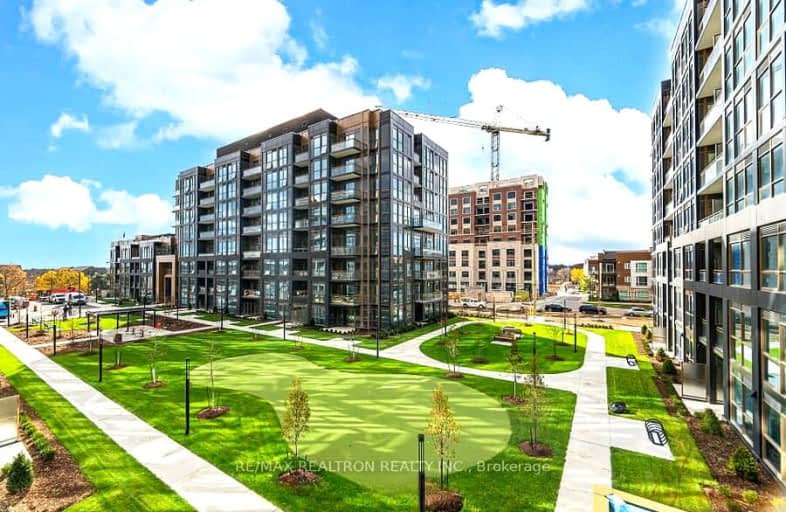Somewhat Walkable
- Some errands can be accomplished on foot.
Some Transit
- Most errands require a car.
Bikeable
- Some errands can be accomplished on bike.

ÉIC Sainte-Trinité
Elementary: CatholicSt Joan of Arc Catholic Elementary School
Elementary: CatholicCaptain R. Wilson Public School
Elementary: PublicSt. Mary Catholic Elementary School
Elementary: CatholicPalermo Public School
Elementary: PublicEmily Carr Public School
Elementary: PublicÉSC Sainte-Trinité
Secondary: CatholicAbbey Park High School
Secondary: PublicCorpus Christi Catholic Secondary School
Secondary: CatholicGarth Webb Secondary School
Secondary: PublicSt Ignatius of Loyola Secondary School
Secondary: CatholicDr. Frank J. Hayden Secondary School
Secondary: Public-
Stratus Drive Park
Oakville ON 1.03km -
Heritage Way Park
Oakville ON 2.33km -
Orchard Community Park
2223 Sutton Dr (at Blue Spruce Avenue), Burlington ON L7L 0B9 2.92km
-
TD Bank Financial Group
2993 Westoak Trails Blvd (at Bronte Rd.), Oakville ON L6M 5E4 0.5km -
Scotiabank
1500 Upper Middle Rd W (3rd Line), Oakville ON L6M 3G3 2.51km -
BMO Bank of Montreal
3027 Appleby Line (Dundas), Burlington ON L7M 0V7 4km
For Sale
- 2 bath
- 1 bed
- 500 sqft
217-2333 Khalsa Gate East, Oakville, Ontario • L6M 0X7 • 1022 - WT West Oak Trails
- 1 bath
- 1 bed
- 500 sqft
312-2490 Old Bronte Road West, Oakville, Ontario • L6M 0Y5 • Palermo West
- 2 bath
- 1 bed
- 600 sqft
2343 Khalsa gate #806 Gate, Oakville, Ontario • L6M 4J2 • Bronte West
- 2 bath
- 2 bed
- 700 sqft
529-2343 Khalsa Gate, Oakville, Ontario • L6M 4J2 • 1019 - WM Westmount
- 1 bath
- 1 bed
- 500 sqft
121-2501 Saw Whet Boulevard, Oakville, Ontario • L6M 5N2 • 1007 - GA Glen Abbey
- 1 bath
- 1 bed
- 600 sqft
604-2486 Old Bronte Road, Oakville, Ontario • L6M 4J2 • 1019 - WM Westmount
- 1 bath
- 1 bed
- 500 sqft
113-2501 Saw Whet Boulevard, Oakville, Ontario • L6M 5N2 • 1007 - GA Glen Abbey
- 2 bath
- 1 bed
- 500 sqft
820-2343 Khalsa Gate, Oakville, Ontario • L6M 5R6 • 1022 - WT West Oak Trails














