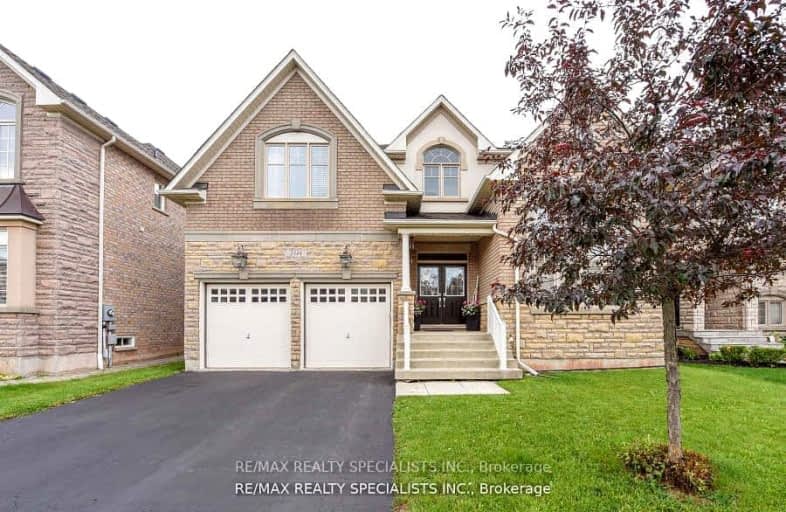Car-Dependent
- Almost all errands require a car.
Some Transit
- Most errands require a car.
Bikeable
- Some errands can be accomplished on bike.

Holy Family School
Elementary: CatholicSheridan Public School
Elementary: PublicFalgarwood Public School
Elementary: PublicPost's Corners Public School
Elementary: PublicSt Marguerite d'Youville Elementary School
Elementary: CatholicJoshua Creek Public School
Elementary: PublicGary Allan High School - Oakville
Secondary: PublicGary Allan High School - STEP
Secondary: PublicLoyola Catholic Secondary School
Secondary: CatholicHoly Trinity Catholic Secondary School
Secondary: CatholicIroquois Ridge High School
Secondary: PublicWhite Oaks High School
Secondary: Public-
The Oakville Pump & Patio
1011 Upper Middle Road E, Oakville, ON L6H 4L2 1.45km -
Turtle Jack's Oakville
360 Dundas Street E, Oakville, ON L6H 6Z9 1.67km -
The Keg Steakhouse + Bar
300 Hays Boulevard, Oakville, ON L6H 7P3 1.82km
-
The Original Sunnyside Grill
Oakville, ON L6J 1J4 0.57km -
Starbucks
2509 Prince Michael Dr, Oakville, ON L6H 7P1 0.65km -
Starbucks
1915 Ironoak Way, Unit 8, Oakville, ON L6H 0N1 1.55km
-
One Health Clubs - Oakville
1011 Upper Middle Road E, Upper Oakville Shopping Centre, Oakville, ON L6H 4L3 1.56km -
GoodLife Fitness
2395 Trafalgar Road, Oakville, ON L6H 6K7 1.6km -
Orangetheory Fitness North Oakville
275 Hays Blvd, Ste G2A, Oakville, ON L6H 6Z3 1.95km
-
Shoppers Drug Mart
2525 Prince Michael Dr, Oakville, ON L6H 0E9 0.66km -
Metro Pharmacy
1011 Upper Middle Road E, Oakville, ON L6H 4L2 1.51km -
Queens Medical Center
1289 Marlborough Crt, Oakville, ON L6H 2R9 2.94km
-
Sunnyside Grill
2501 Prince Michael Drive, Oakville, ON L6H 0E9 0.55km -
The Original Sunnyside Grill
Oakville, ON L6J 1J4 0.57km -
Little Saigon 88
2501 Prince Michael Dr, Oakville, ON L6H 0E9 0.57km
-
Upper Oakville Shopping Centre
1011 Upper Middle Road E, Oakville, ON L6H 4L2 1.51km -
Oakville Entertainment Centrum
2075 Winston Park Drive, Oakville, ON L6H 6P5 3km -
Oakville Place
240 Leighland Ave, Oakville, ON L6H 3H6 3.79km
-
M&M Food Market
2525 Prince Michael Drive, Unit 2B, Shoppes on Dundas, Oakville, ON L6H 0E9 0.63km -
The Source Bulk Foods
1011 Upper Middle Road E, Unit C15, Oakville, ON L6H 4L3 1.42km -
Metro
1011 Upper Middle Road E, Oakville, ON L6H 4L4 1.51km
-
The Beer Store
1011 Upper Middle Road E, Oakville, ON L6H 4L2 1.51km -
LCBO
251 Oak Walk Dr, Oakville, ON L6H 6M3 2.03km -
LCBO
2458 Dundas Street W, Mississauga, ON L5K 1R8 4.09km
-
Esso
305 Dundas Street E, Oakville, ON L6H 7C3 1.9km -
Husky
1537 Trafalgar Road, Oakville, ON L6H 5P4 2.33km -
TopCare HVAC of Oakville Ontario
5A 2578 Bristol Circle, Oakville, ON L6H 6Z7 2.57km
-
Five Drive-In Theatre
2332 Ninth Line, Oakville, ON L6H 7G9 1.24km -
Cineplex - Winston Churchill VIP
2081 Winston Park Drive, Oakville, ON L6H 6P5 2.86km -
Film.Ca Cinemas
171 Speers Road, Unit 25, Oakville, ON L6K 3W8 5.55km
-
White Oaks Branch - Oakville Public Library
1070 McCraney Street E, Oakville, ON L6H 2R6 3.62km -
Clarkson Community Centre
2475 Truscott Drive, Mississauga, ON L5J 2B3 4.38km -
South Common Community Centre & Library
2233 South Millway Drive, Mississauga, ON L5L 3H7 5.27km
-
Oakville Hospital
231 Oak Park Boulevard, Oakville, ON L6H 7S8 2km -
The Credit Valley Hospital
2200 Eglinton Avenue W, Mississauga, ON L5M 2N1 6.97km -
Oakville Trafalgar Memorial Hospital
3001 Hospital Gate, Oakville, ON L6M 0L8 7.3km
-
Bayshire Woods Park
1359 Bayshire Dr, Oakville ON L6H 6C7 0.52km -
Tom Chater Memorial Park
3195 the Collegeway, Mississauga ON L5L 4Z6 3.66km -
South Common Park
Glen Erin Dr (btwn Burnhamthorpe Rd W & The Collegeway), Mississauga ON 4.91km
-
TD Bank Financial Group
2517 Prince Michael Dr, Oakville ON L6H 0E9 0.69km -
TD Bank Financial Group
2325 Trafalgar Rd (at Rosegate Way), Oakville ON L6H 6N9 1.76km -
CIBC
271 Hays Blvd, Oakville ON L6H 6Z3 1.94km
- 5 bath
- 4 bed
- 3500 sqft
2384 Rock Point Drive, Oakville, Ontario • L6H 7V3 • 1009 - JC Joshua Creek
- 4 bath
- 4 bed
- 3000 sqft
154 Westchester Road, Oakville, Ontario • L6H 6H9 • 1015 - RO River Oaks
- 4 bath
- 6 bed
1161 Glenashton Drive, Oakville, Ontario • L6H 5L7 • 1018 - WC Wedgewood Creek
- 4 bath
- 4 bed
- 2500 sqft
55 Ballmer Trail, Oakville, Ontario • L6H 0V6 • 1008 - GO Glenorchy
- 5 bath
- 4 bed
- 2500 sqft
3091 River Rock Path, Oakville, Ontario • L6H 7H5 • 1010 - JM Joshua Meadows
- 3 bath
- 4 bed
- 2500 sqft
521 Golden Oak Drive, Oakville, Ontario • L6H 3X6 • 1018 - WC Wedgewood Creek
- 5 bath
- 5 bed
- 3000 sqft
113 Westchester Road, Oakville, Ontario • L6H 6H9 • 1015 - RO River Oaks
- 3 bath
- 4 bed
- 3000 sqft
2196 Grand Ravine Drive, Oakville, Ontario • L6H 6B1 • 1015 - RO River Oaks
- 4 bath
- 4 bed
- 3500 sqft
1185 Lindenrock Drive, Oakville, Ontario • L6H 6T5 • 1009 - JC Joshua Creek
- 3 bath
- 4 bed
- 3000 sqft
2301 Hertfordshire Way, Oakville, Ontario • L6H 7M5 • 1009 - JC Joshua Creek
- 3 bath
- 4 bed
- 2500 sqft
135 Beaveridge Avenue, Oakville, Ontario • L6H 0M6 • Rural Oakville
- 5 bath
- 4 bed
- 3500 sqft
1331 Lynx Gardens, Oakville, Ontario • L6H 7G1 • 1010 - JM Joshua Meadows













