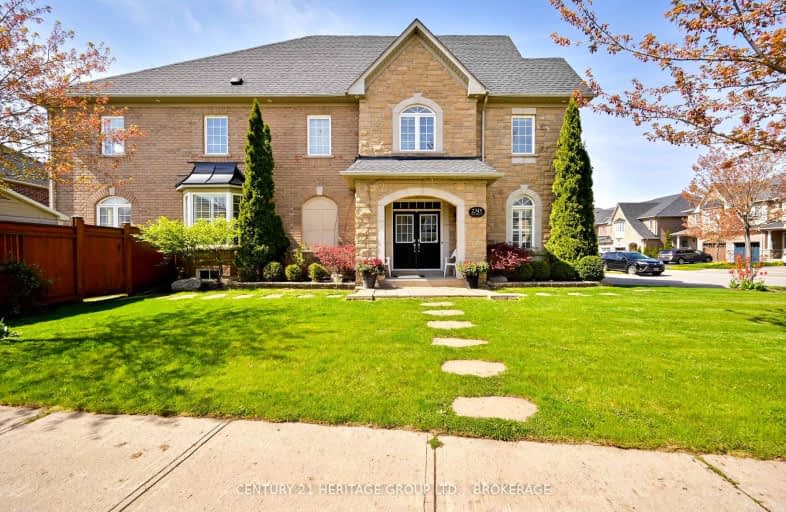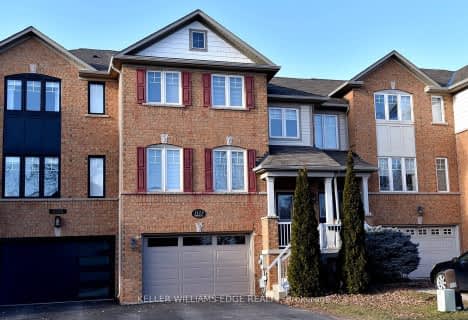Car-Dependent
- Almost all errands require a car.
Some Transit
- Most errands require a car.
Very Bikeable
- Most errands can be accomplished on bike.

ÉIC Sainte-Trinité
Elementary: CatholicSt Joan of Arc Catholic Elementary School
Elementary: CatholicCaptain R. Wilson Public School
Elementary: PublicSt. John Paul II Catholic Elementary School
Elementary: CatholicEmily Carr Public School
Elementary: PublicForest Trail Public School (Elementary)
Elementary: PublicÉSC Sainte-Trinité
Secondary: CatholicAbbey Park High School
Secondary: PublicCorpus Christi Catholic Secondary School
Secondary: CatholicGarth Webb Secondary School
Secondary: PublicSt Ignatius of Loyola Secondary School
Secondary: CatholicHoly Trinity Catholic Secondary School
Secondary: Catholic-
Lion's Valley Park
Oakville ON 1.55km -
Valley Ridge Park
2.26km -
Heritage Way Park
Oakville ON 2.44km
-
RBC Royal Bank
2501 3rd Line (Dundas St W), Oakville ON L6M 5A9 0.39km -
CIBC
2530 Postmaster Dr (at Dundas St. W.), Oakville ON L6M 0N2 0.74km -
TD Bank Financial Group
1424 Upper Middle Rd W, Oakville ON L6M 3G3 1.96km
- 4 bath
- 4 bed
- 2000 sqft
3123 Highbourne Crescent, Oakville, Ontario • L6M 5H2 • 1000 - BC Bronte Creek
- 4 bath
- 4 bed
- 1500 sqft
286 Ellen Davidson Drive, Oakville, Ontario • L6M 0V1 • Rural Oakville
- 4 bath
- 4 bed
- 2000 sqft
1359 Kobzar Drive, Oakville, Ontario • L6M 5P3 • 1012 - NW Northwest
- 4 bath
- 4 bed
- 2000 sqft
2303 Whistling Springs Crescent, Oakville, Ontario • L6M 0C5 • 1019 - WM Westmount
- 4 bath
- 4 bed
- 1500 sqft
252 Ellen Davidson Drive, Oakville, Ontario • L6M 0V2 • Rural Oakville










