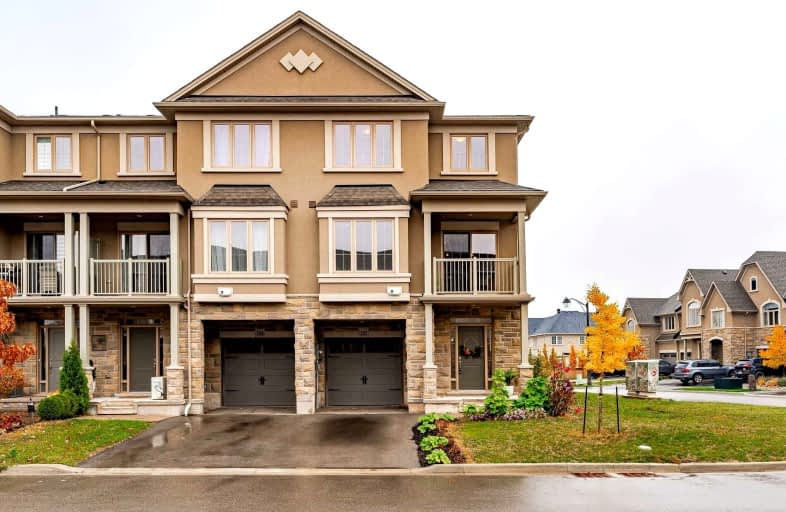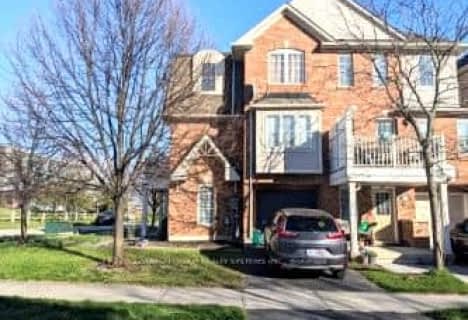
ÉIC Sainte-Trinité
Elementary: Catholic
1.66 km
St. Christopher Catholic Elementary School
Elementary: Catholic
2.19 km
St. Mary Catholic Elementary School
Elementary: Catholic
1.17 km
Alexander's Public School
Elementary: Public
2.22 km
Palermo Public School
Elementary: Public
1.03 km
John William Boich Public School
Elementary: Public
2.06 km
ÉSC Sainte-Trinité
Secondary: Catholic
1.66 km
Abbey Park High School
Secondary: Public
4.15 km
Corpus Christi Catholic Secondary School
Secondary: Catholic
3.08 km
Garth Webb Secondary School
Secondary: Public
2.68 km
St Ignatius of Loyola Secondary School
Secondary: Catholic
4.69 km
Dr. Frank J. Hayden Secondary School
Secondary: Public
4.08 km
$
$3,300
- 3 bath
- 3 bed
- 1100 sqft
2321 Saddlecreek Crescent, Oakville, Ontario • L6M 5J7 • West Oak Trails
$
$3,400
- 3 bath
- 3 bed
- 1500 sqft
2054 Glenhampton Road, Oakville, Ontario • L6M 3T9 • West Oak Trails
$
$3,450
- 4 bath
- 3 bed
- 1500 sqft
80-2280 Baronwood Drive, Oakville, Ontario • L6M 0K4 • West Oak Trails














