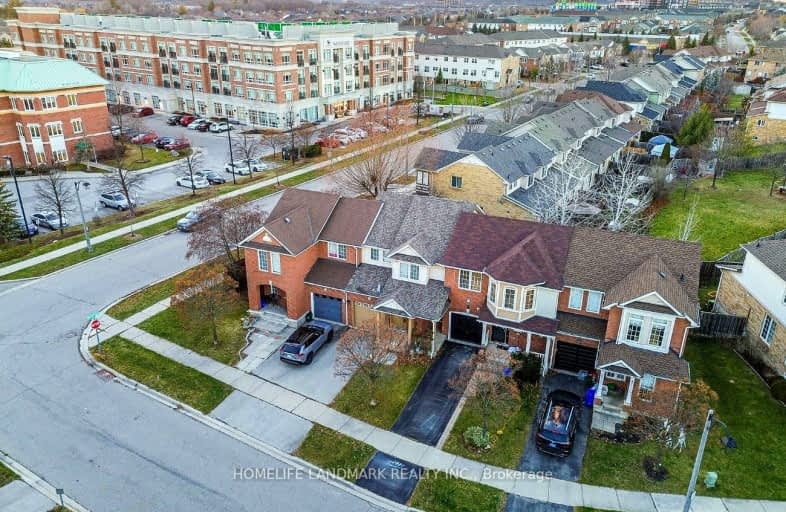Somewhat Walkable
- Some errands can be accomplished on foot.
Some Transit
- Most errands require a car.
Bikeable
- Some errands can be accomplished on bike.

ÉIC Sainte-Trinité
Elementary: CatholicSt Joan of Arc Catholic Elementary School
Elementary: CatholicCaptain R. Wilson Public School
Elementary: PublicSt. Mary Catholic Elementary School
Elementary: CatholicPalermo Public School
Elementary: PublicEmily Carr Public School
Elementary: PublicÉSC Sainte-Trinité
Secondary: CatholicRobert Bateman High School
Secondary: PublicAbbey Park High School
Secondary: PublicCorpus Christi Catholic Secondary School
Secondary: CatholicGarth Webb Secondary School
Secondary: PublicSt Ignatius of Loyola Secondary School
Secondary: Catholic-
West Oak Trails Park
0.8km -
Valley Ridge Park
1.12km -
Lion's Valley Park
Oakville ON 3.74km
-
TD Bank Financial Group
2993 Westoak Trails Blvd (at Bronte Rd.), Oakville ON L6M 5E4 0.29km -
Scotiabank
1500 Upper Middle Rd W (3rd Line), Oakville ON L6M 3G3 2.09km -
RBC Royal Bank
2501 3rd Line (Dundas St W), Oakville ON L6M 5A9 2.59km
- 3 bath
- 3 bed
- 1500 sqft
2447 Adamvale Crescent, Oakville, Ontario • L6M 0E1 • 1019 - WM Westmount
- 3 bath
- 3 bed
- 2000 sqft
25-2006 Trawden Way, Oakville, Ontario • L6M 0M1 • 1000 - BC Bronte Creek
- 4 bath
- 3 bed
- 1500 sqft
11-2184 Postmaster Drive, Oakville, Ontario • L6M 5T1 • 1019 - WM Westmount
- 3 bath
- 3 bed
2084 White Dove Circle, Oakville, Ontario • L6M 3R6 • 1022 - WT West Oak Trails
- 4 bath
- 3 bed
- 1500 sqft
92-2280 Baronwood Drive, Oakville, Ontario • L6M 0K4 • 1019 - WM Westmount
- 3 bath
- 3 bed
- 1100 sqft
03-2184 Postmaster Drive, Oakville, Ontario • L6M 3X1 • 1022 - WT West Oak Trails
- 3 bath
- 3 bed
- 1100 sqft
1191 Westview Terrace, Oakville, Ontario • L6M 3N2 • 1022 - WT West Oak Trails














