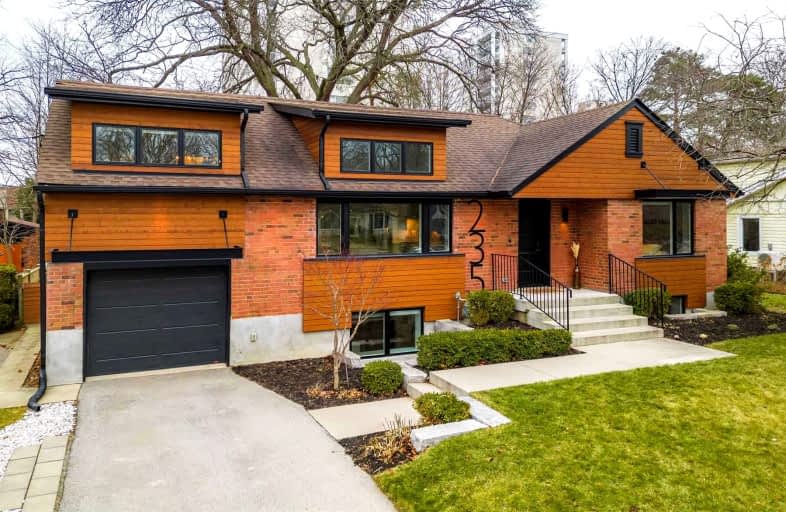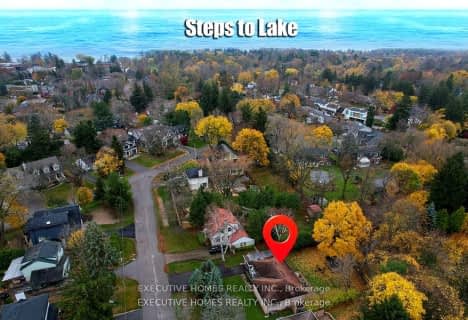Car-Dependent
- Most errands require a car.
Good Transit
- Some errands can be accomplished by public transportation.
Bikeable
- Some errands can be accomplished on bike.

École élémentaire École élémentaire Gaetan-Gervais
Elementary: PublicOakwood Public School
Elementary: PublicSt James Separate School
Elementary: CatholicNew Central Public School
Elementary: PublicÉÉC Sainte-Marie-Oakville
Elementary: CatholicW H Morden Public School
Elementary: PublicÉcole secondaire Gaétan Gervais
Secondary: PublicGary Allan High School - Oakville
Secondary: PublicGary Allan High School - STEP
Secondary: PublicThomas A Blakelock High School
Secondary: PublicSt Thomas Aquinas Roman Catholic Secondary School
Secondary: CatholicWhite Oaks High School
Secondary: Public-
Lakeside Park
2 Navy St (at Front St.), Oakville ON L6J 2Y5 0.89km -
Oakville Water Works Park
Where Kerr Street meets the lakefront, Oakville ON 0.99km -
Tannery Park
10 WALKER St, Oakville 1km
-
TD Bank Financial Group
321 Iroquois Shore Rd, Oakville ON L6H 1M3 2.32km -
TD Bank Financial Group
1424 Upper Middle Rd W, Oakville ON L6M 3G3 5.18km -
RBC Royal Bank
309 Hays Blvd (Trafalgar and Dundas), Oakville ON L6H 6Z3 5.57km
- 2 bath
- 3 bed
- 1100 sqft
219 Southview Road, Oakville, Ontario • L6K 2P2 • 1020 - WO West
- 2 bath
- 3 bed
- 1500 sqft
579 Stonecliffe Road, Oakville, Ontario • L6L 4N8 • 1001 - BR Bronte
- 2 bath
- 3 bed
- 1500 sqft
1245 Baldwin Drive, Oakville, Ontario • L6J 2W4 • 1011 - MO Morrison
- 4 bath
- 3 bed
- 1500 sqft
561 Rebecca Street, Oakville, Ontario • L6K 1L2 • 1020 - WO West














