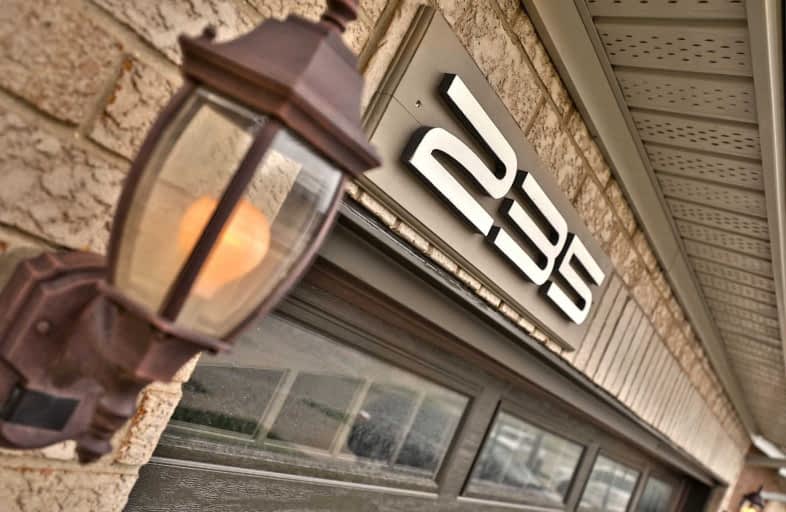Sold on Jun 12, 2019
Note: Property is not currently for sale or for rent.

-
Type: Detached
-
Style: 2-Storey
-
Size: 2000 sqft
-
Lot Size: 39.37 x 109.91 Feet
-
Age: 16-30 years
-
Taxes: $5,039 per year
-
Days on Site: 16 Days
-
Added: Sep 07, 2019 (2 weeks on market)
-
Updated:
-
Last Checked: 3 hours ago
-
MLS®#: W4463565
-
Listed By: Royal lepage real estate services ltd., brokerage
Prime River Oaks Location! Four +1 Bedrooms; 3+1 Baths; Over 3200 Sf Finished Living Space. Open Concept Kitchen / Family Room With 3-Way Fireplace And Eat-In Kitchen. Hardwood Floors Throughout.Stunning Solid Hardwood Staircase .Newer Kitchen With Granite Counters, Breakfast Bar, Walk-Out To Rear Yard, And Recently Renovated Main Bathroom And Lower Level.Newer Windows (2015 Timeframe), Roof 2011, Furnace 2010, Air Conditioner 2017. Breaker Panel - 200 Amp
Extras
Ss Refrigerator, Ss Gas Stove, Ss B/I Dishwasher, Ss Hood Fan, Washer/Dryer, All Electrical Light Fixtures, All Existing Window Coverings, Bathroom Mirrors, Outdoor Gazebo, Central Vac & Attachments,Auto Garage Door Opener, Tv Wall Mounts
Property Details
Facts for 235 Wembley Road, Oakville
Status
Days on Market: 16
Last Status: Sold
Sold Date: Jun 12, 2019
Closed Date: Aug 07, 2019
Expiry Date: Oct 31, 2019
Sold Price: $1,085,000
Unavailable Date: Jun 12, 2019
Input Date: May 27, 2019
Prior LSC: Sold
Property
Status: Sale
Property Type: Detached
Style: 2-Storey
Size (sq ft): 2000
Age: 16-30
Area: Oakville
Community: River Oaks
Availability Date: 60-89 Days
Assessment Amount: $703,000
Assessment Year: 2019
Inside
Bedrooms: 4
Bedrooms Plus: 1
Bathrooms: 4
Kitchens: 1
Rooms: 8
Den/Family Room: Yes
Air Conditioning: Central Air
Fireplace: Yes
Central Vacuum: Y
Washrooms: 4
Building
Basement: Finished
Basement 2: Full
Heat Type: Forced Air
Heat Source: Gas
Exterior: Brick
UFFI: No
Water Supply: Municipal
Special Designation: Unknown
Parking
Driveway: Pvt Double
Garage Spaces: 2
Garage Type: Attached
Covered Parking Spaces: 2
Total Parking Spaces: 4
Fees
Tax Year: 2018
Tax Legal Description: Plan M623 Lot 127
Taxes: $5,039
Highlights
Feature: Library
Feature: Park
Feature: Place Of Worship
Feature: Public Transit
Feature: Rec Centre
Feature: School
Land
Cross Street: Glenashton/Trafalgar
Municipality District: Oakville
Fronting On: West
Pool: None
Sewer: Sewers
Lot Depth: 109.91 Feet
Lot Frontage: 39.37 Feet
Acres: < .50
Additional Media
- Virtual Tour: https://bit.ly/2GVDyET
Rooms
Room details for 235 Wembley Road, Oakville
| Type | Dimensions | Description |
|---|---|---|
| Living Ground | 3.35 x 4.57 | Hardwood Floor, Picture Window |
| Dining Ground | 2.74 x 3.66 | Hardwood Floor, Picture Window |
| Kitchen Ground | 4.93 x 5.49 | Eat-In Kitchen, Renovated, W/O To Patio |
| Family Ground | 3.66 x 5.51 | Hardwood Floor, Gas Fireplace, Separate Rm |
| Master 2nd | 3.96 x 5.18 | Hardwood Floor, W/I Closet, 4 Pc Ensuite |
| 2nd Br 2nd | 3.73 x 3.35 | Hardwood Floor, Large Closet |
| 3rd Br 2nd | 3.71 x 3.35 | Hardwood Floor, Large Closet |
| 4th Br 2nd | 3.40 x 3.05 | Hardwood Floor, Large Closet |
| Rec Bsmt | 4.27 x 8.53 | |
| 5th Br Bsmt | 2.74 x 2.74 | |
| Utility Bsmt | - |
| XXXXXXXX | XXX XX, XXXX |
XXXX XXX XXXX |
$X,XXX,XXX |
| XXX XX, XXXX |
XXXXXX XXX XXXX |
$X,XXX,XXX | |
| XXXXXXXX | XXX XX, XXXX |
XXXXXXX XXX XXXX |
|
| XXX XX, XXXX |
XXXXXX XXX XXXX |
$X,XXX,XXX |
| XXXXXXXX XXXX | XXX XX, XXXX | $1,085,000 XXX XXXX |
| XXXXXXXX XXXXXX | XXX XX, XXXX | $1,110,000 XXX XXXX |
| XXXXXXXX XXXXXXX | XXX XX, XXXX | XXX XXXX |
| XXXXXXXX XXXXXX | XXX XX, XXXX | $1,140,000 XXX XXXX |

St Johns School
Elementary: CatholicRiver Oaks Public School
Elementary: PublicMunn's Public School
Elementary: PublicPost's Corners Public School
Elementary: PublicSunningdale Public School
Elementary: PublicSt Andrew Catholic School
Elementary: CatholicÉcole secondaire Gaétan Gervais
Secondary: PublicGary Allan High School - Oakville
Secondary: PublicGary Allan High School - STEP
Secondary: PublicHoly Trinity Catholic Secondary School
Secondary: CatholicIroquois Ridge High School
Secondary: PublicWhite Oaks High School
Secondary: Public- 3 bath
- 4 bed
- 2000 sqft
3067 Max Khan Boulevard, Oakville, Ontario • L6H 7H5 • Rural Oakville
- 4 bath
- 4 bed
1261 Jezero Crescent, Oakville, Ontario • L6H 0B5 • Iroquois Ridge North




