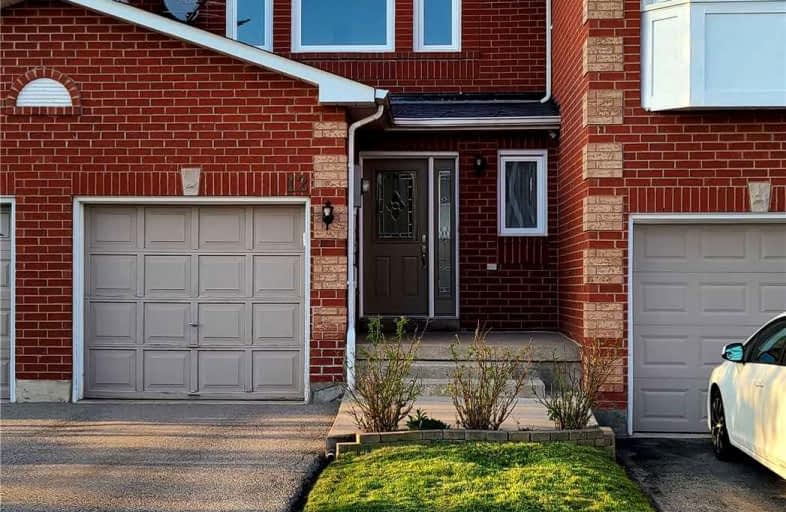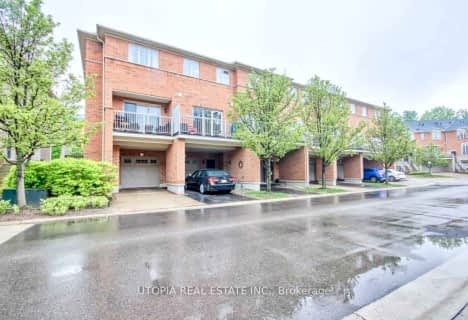Car-Dependent
- Most errands require a car.
Some Transit
- Most errands require a car.
Bikeable
- Some errands can be accomplished on bike.

St. Gregory the Great (Elementary)
Elementary: CatholicSt Johns School
Elementary: CatholicRiver Oaks Public School
Elementary: PublicMunn's Public School
Elementary: PublicPost's Corners Public School
Elementary: PublicSt Andrew Catholic School
Elementary: CatholicÉcole secondaire Gaétan Gervais
Secondary: PublicGary Allan High School - Oakville
Secondary: PublicGary Allan High School - STEP
Secondary: PublicHoly Trinity Catholic Secondary School
Secondary: CatholicIroquois Ridge High School
Secondary: PublicWhite Oaks High School
Secondary: Public-
The Pipes & Taps Pub
231 Oak Park Boulevard, Ste 101, Oakville, ON L6H 7S8 0.81km -
The Keg Steakhouse + Bar
300 Hays Boulevard, Oakville, ON L6H 7P3 1.09km -
State & Main Kitchen & Bar
301 Hays Blvd, Oakville, ON L6H 6Z3 1.1km
-
Aveiro Bakery
2530 Sixth Line, Oakville, ON L6H 6W5 0.44km -
Marylebone Cafe + Creamery
216 Oak Park Boulevard, Oakville, ON L6H 7S8 0.74km -
Tim Hortons
2355 Trafalgar Road, Oakville, ON L6H 6N9 1.1km
-
Shoppers Drug Mart
478 Dundas St W, Oakville, ON L6H 6Y3 2.15km -
Metro Pharmacy
1011 Upper Middle Road E, Oakville, ON L6H 4L2 2.27km -
Queens Medical Center
1289 Marlborough Crt, Oakville, ON L6H 2R9 2.36km
-
Double Double Pizza Chicken
2530 Sixth Line, Oakville, ON L6H 6W5 0.38km -
Portuguese Rotisserie and Grill
2530 Sixth Line, Unit 6, Oakville, ON L6H 6W5 0.44km -
Dragon House
2530 Sixth Line, Unit 13, Oakville, ON L6H 6W5 0.44km
-
Upper Oakville Shopping Centre
1011 Upper Middle Road E, Oakville, ON L6H 4L2 2.27km -
Oakville Place
240 Leighland Ave, Oakville, ON L6H 3H6 3.04km -
Oakville Entertainment Centrum
2075 Winston Park Drive, Oakville, ON L6H 6P5 5.77km
-
Real Canadian Superstore
201 Oak Park Road, Oakville, ON L6H 7T4 0.71km -
Longo's
338 Dundas Street E, Oakville, ON L6H 6Z9 1.42km -
Fortinos
493 Dundas Street W, Oakville, ON L6M 4M2 2.17km
-
LCBO
251 Oak Walk Dr, Oakville, ON L6H 6M3 1.03km -
The Beer Store
1011 Upper Middle Road E, Oakville, ON L6H 4L2 2.27km -
LCBO
321 Cornwall Drive, Suite C120, Oakville, ON L6J 7Z5 4km
-
Esso
305 Dundas Street E, Oakville, ON L6H 7C3 1.32km -
Husky
1537 Trafalgar Road, Oakville, ON L6H 5P4 1.64km -
Dundas Esso
520 Dundas Street W, Oakville, ON L6H 6Y3 2.21km
-
Five Drive-In Theatre
2332 Ninth Line, Oakville, ON L6H 7G9 4.08km -
Film.Ca Cinemas
171 Speers Road, Unit 25, Oakville, ON L6K 3W8 4.12km -
Cineplex - Winston Churchill VIP
2081 Winston Park Drive, Oakville, ON L6H 6P5 5.57km
-
White Oaks Branch - Oakville Public Library
1070 McCraney Street E, Oakville, ON L6H 2R6 2.1km -
Oakville Public Library - Central Branch
120 Navy Street, Oakville, ON L6J 2Z4 5.4km -
Oakville Public Library
1274 Rebecca Street, Oakville, ON L6L 1Z2 6.78km
-
Oakville Hospital
231 Oak Park Boulevard, Oakville, ON L6H 7S8 0.86km -
Oakville Trafalgar Memorial Hospital
3001 Hospital Gate, Oakville, ON L6M 0L8 4.51km -
Oak Park Medical Clinic
2530 Sixth Line, Oakville, ON L6H 6W5 0.44km
-
Litchfield Park
White Oaks Blvd (at Litchfield Rd), Oakville ON 1.91km -
Holton Heights Park
1315 Holton Heights Dr, Oakville ON 2.6km -
Trafalgar Park
Oakville ON 5.14km
-
CIBC
271 Hays Blvd, Oakville ON L6H 6Z3 1.01km -
TD Bank Financial Group
2325 Trafalgar Rd (at Rosegate Way), Oakville ON L6H 6N9 1.09km -
TD Bank Financial Group
321 Iroquois Shore Rd, Oakville ON L6H 1M3 3.02km
For Sale
More about this building
View 2350 Grand Ravine Drive, Oakville- 3 bath
- 3 bed
- 1200 sqft
148-3025 Trailside Drive, Oakville, Ontario • L6M 4M2 • Rural Oakville
- 2 bath
- 3 bed
- 1000 sqft
47-1512 Sixth Line, Oakville, Ontario • L6H 2P2 • 1003 - CP College Park
- 3 bath
- 3 bed
- 1200 sqft
308-349 Wheat Boom Drive, Oakville, Ontario • L6H 7X5 • 1010 - JM Joshua Meadows
- 3 bath
- 3 bed
- 1400 sqft
146-3025 Trailside Drive, Oakville, Ontario • L6M 4M2 • Rural Oakville
- 3 bath
- 3 bed
- 1400 sqft
137-3025 Trailside Drive, Oakville, Ontario • L6M 4M2 • Rural Oakville








