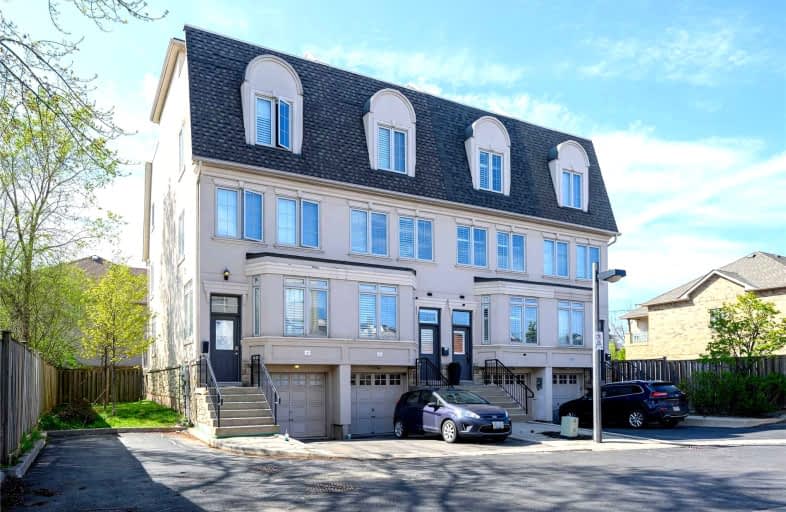
3D Walkthrough
Very Walkable
- Most errands can be accomplished on foot.
84
/100
Some Transit
- Most errands require a car.
40
/100
Bikeable
- Some errands can be accomplished on bike.
65
/100

École élémentaire Patricia-Picknell
Elementary: Public
2.32 km
Brookdale Public School
Elementary: Public
3.13 km
Gladys Speers Public School
Elementary: Public
1.52 km
St Joseph's School
Elementary: Catholic
2.88 km
Eastview Public School
Elementary: Public
0.46 km
St Dominics Separate School
Elementary: Catholic
0.90 km
Robert Bateman High School
Secondary: Public
4.33 km
Abbey Park High School
Secondary: Public
4.88 km
Garth Webb Secondary School
Secondary: Public
5.57 km
St Ignatius of Loyola Secondary School
Secondary: Catholic
5.65 km
Thomas A Blakelock High School
Secondary: Public
2.79 km
St Thomas Aquinas Roman Catholic Secondary School
Secondary: Catholic
4.92 km
-
Coronation Park
1426 Lakeshore Rd W (at Westminster Dr.), Oakville ON L6L 1G2 1.81km -
Burloak Waterfront Park
5420 Lakeshore Rd, Burlington ON 2.64km -
Heritage Way Park
Oakville ON 4.6km
-
BMO Bank of Montreal
3rd Line (Hopedale Mall), Oakville ON 1.78km -
BMO Bank of Montreal
1461 Rebecca St, Oakville ON L6L 1Z8 1.79km -
BMO Bank of Montreal
1195 Walkers Line, Burlington ON L7M 1L1 7.47km



