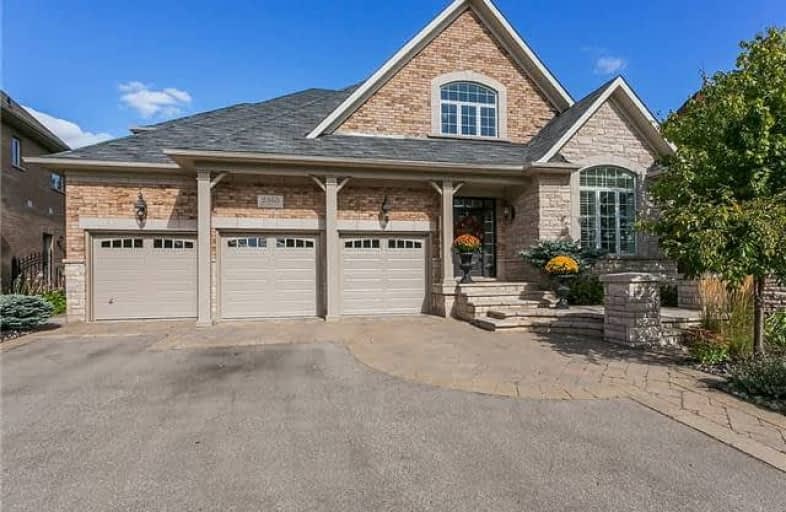Sold on Oct 04, 2018
Note: Property is not currently for sale or for rent.

-
Type: Detached
-
Style: 2-Storey
-
Size: 3500 sqft
-
Lot Size: 80.57 x 123.49 Feet
-
Age: 6-15 years
-
Taxes: $11,967 per year
-
Days on Site: 5 Days
-
Added: Sep 07, 2019 (5 days on market)
-
Updated:
-
Last Checked: 14 hours ago
-
MLS®#: W4262751
-
Listed By: Century 21 pace realty corp., brokerage
Stunning Custom Built, Exec Home On One Of The Most Prestigious & Secluded St. In Joshua's Creek! Generous Flr Plan More Than 7000 Sq Ft Of Living Space, W/Spacious Principal Rooms.Private Master Bdrm On Main Floor W/ His & Hers W/I Closets, Spa-Like 5 Pc Ens, Lrge Glass Walk-In Shower. 2nd Flr Offers 4 Lrge Bdrms, W/Two, 4-Piece 'Jack & Jill' Ens. Finished Lower Level 2nd Kit/Wet Bar, Family Room (Wired For Home Theatre) Private Backyard W/Mature Trees
Extras
Bsmt Add Rms- 6th Bedrm 7.09 X 4.39, 7th Bedrm 4.55 X 4.42 Inclusions: S/S Fridge, S/S Gas Stove, S/S Dishwasher,Calif Shutters,All Blinds, All Elf's, Agdo + Rmts,Cvac & Attach Exclusions: Washer, Dryer, All Curtains
Property Details
Facts for 2355 Rock Point Drive, Oakville
Status
Days on Market: 5
Last Status: Sold
Sold Date: Oct 04, 2018
Closed Date: Jan 07, 2019
Expiry Date: Dec 31, 2018
Sold Price: $2,150,000
Unavailable Date: Oct 04, 2018
Input Date: Sep 29, 2018
Prior LSC: Listing with no contract changes
Property
Status: Sale
Property Type: Detached
Style: 2-Storey
Size (sq ft): 3500
Age: 6-15
Area: Oakville
Community: Iroquois Ridge North
Availability Date: 60-89
Inside
Bedrooms: 5
Bedrooms Plus: 2
Bathrooms: 5
Kitchens: 1
Kitchens Plus: 1
Rooms: 11
Den/Family Room: Yes
Air Conditioning: Central Air
Fireplace: Yes
Laundry Level: Main
Central Vacuum: Y
Washrooms: 5
Building
Basement: Finished
Basement 2: Full
Heat Type: Forced Air
Heat Source: Gas
Exterior: Brick
Energy Certificate: N
Green Verification Status: N
Water Supply: Municipal
Special Designation: Unknown
Parking
Driveway: Pvt Double
Garage Spaces: 3
Garage Type: Attached
Covered Parking Spaces: 3
Total Parking Spaces: 6
Fees
Tax Year: 2018
Tax Legal Description: Lot 58, Plan 20M924, Oakville, S/T Easements
Taxes: $11,967
Highlights
Feature: Cul De Sac
Feature: Fenced Yard
Feature: Park
Feature: Ravine
Feature: Rec Centre
Feature: Wooded/Treed
Land
Cross Street: Meadowridge/Arrowhea
Municipality District: Oakville
Fronting On: East
Parcel Number: 250632138
Pool: None
Sewer: Sewers
Lot Depth: 123.49 Feet
Lot Frontage: 80.57 Feet
Acres: < .50
Zoning: Residential
Rooms
Room details for 2355 Rock Point Drive, Oakville
| Type | Dimensions | Description |
|---|---|---|
| Living Main | 3.63 x 3.81 | Hardwood Floor, Pocket Doors |
| Dining Main | 4.52 x 4.55 | Hardwood Floor, Coffered Ceiling |
| Kitchen Main | 4.57 x 7.26 | Stainless Steel Appl, Granite Counter, Centre Island |
| Family Main | 5.46 x 7.32 | Hardwood Floor, Fireplace, W/O To Ravine |
| Master Main | 4.55 x 6.15 | 5 Pc Ensuite, Hardwood Floor, W/I Closet |
| Office Main | 3.61 x 3.91 | Hardwood Floor, Cathedral Ceiling, 2 Pc Bath |
| 2nd Br 2nd | 3.68 x 4.78 | Semi Ensuite, Double Closet |
| 3rd Br 2nd | 3.61 x 4.62 | Semi Ensuite, Double Closet |
| 4th Br 2nd | 5.31 x 5.49 | Semi Ensuite, W/I Closet |
| 5th Br 2nd | 3.78 x 5.23 | Semi Ensuite, Double Closet |
| Great Rm Bsmt | 7.21 x 7.92 | 3 Pc Bath, Hardwood Floor |
| Dining Bsmt | 4.60 x 9.35 | Wet Bar, Hardwood Floor |
| XXXXXXXX | XXX XX, XXXX |
XXXX XXX XXXX |
$X,XXX,XXX |
| XXX XX, XXXX |
XXXXXX XXX XXXX |
$X,XXX,XXX | |
| XXXXXXXX | XXX XX, XXXX |
XXXXXXX XXX XXXX |
|
| XXX XX, XXXX |
XXXXXX XXX XXXX |
$X,XXX,XXX | |
| XXXXXXXX | XXX XX, XXXX |
XXXXXXX XXX XXXX |
|
| XXX XX, XXXX |
XXXXXX XXX XXXX |
$X,XXX,XXX | |
| XXXXXXXX | XXX XX, XXXX |
XXXXXXX XXX XXXX |
|
| XXX XX, XXXX |
XXXXXX XXX XXXX |
$X,XXX,XXX | |
| XXXXXXXX | XXX XX, XXXX |
XXXXXXX XXX XXXX |
|
| XXX XX, XXXX |
XXXXXX XXX XXXX |
$X,XXX,XXX | |
| XXXXXXXX | XXX XX, XXXX |
XXXXXXX XXX XXXX |
|
| XXX XX, XXXX |
XXXXXX XXX XXXX |
$X,XXX,XXX |
| XXXXXXXX XXXX | XXX XX, XXXX | $2,150,000 XXX XXXX |
| XXXXXXXX XXXXXX | XXX XX, XXXX | $2,180,888 XXX XXXX |
| XXXXXXXX XXXXXXX | XXX XX, XXXX | XXX XXXX |
| XXXXXXXX XXXXXX | XXX XX, XXXX | $2,199,900 XXX XXXX |
| XXXXXXXX XXXXXXX | XXX XX, XXXX | XXX XXXX |
| XXXXXXXX XXXXXX | XXX XX, XXXX | $2,280,000 XXX XXXX |
| XXXXXXXX XXXXXXX | XXX XX, XXXX | XXX XXXX |
| XXXXXXXX XXXXXX | XXX XX, XXXX | $2,499,900 XXX XXXX |
| XXXXXXXX XXXXXXX | XXX XX, XXXX | XXX XXXX |
| XXXXXXXX XXXXXX | XXX XX, XXXX | $2,638,800 XXX XXXX |
| XXXXXXXX XXXXXXX | XXX XX, XXXX | XXX XXXX |
| XXXXXXXX XXXXXX | XXX XX, XXXX | $2,788,800 XXX XXXX |

Holy Family School
Elementary: CatholicSheridan Public School
Elementary: PublicChrist The King Catholic School
Elementary: CatholicGarthwood Park Public School
Elementary: PublicSt Marguerite d'Youville Elementary School
Elementary: CatholicJoshua Creek Public School
Elementary: PublicÉcole secondaire Gaétan Gervais
Secondary: PublicGary Allan High School - Oakville
Secondary: PublicGary Allan High School - STEP
Secondary: PublicLoyola Catholic Secondary School
Secondary: CatholicIroquois Ridge High School
Secondary: PublicWhite Oaks High School
Secondary: Public

