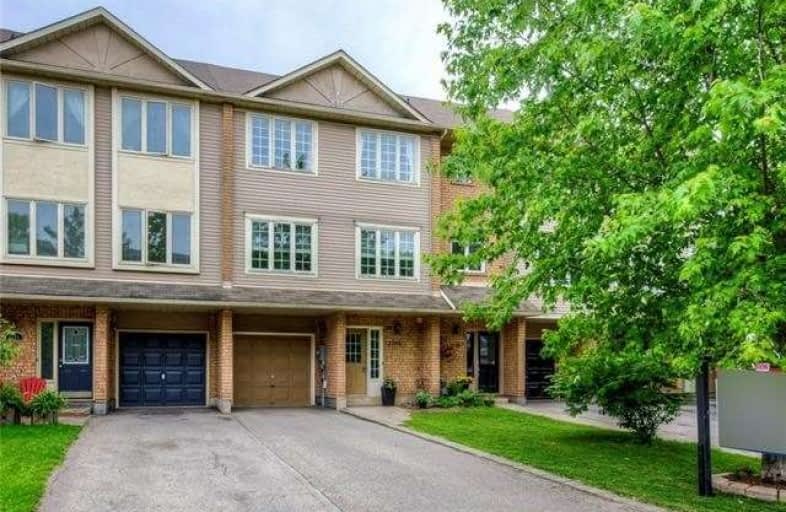Sold on Jul 03, 2019
Note: Property is not currently for sale or for rent.

-
Type: Att/Row/Twnhouse
-
Style: 3-Storey
-
Lot Size: 20.08 x 122.59 Feet
-
Age: 16-30 years
-
Taxes: $3,494 per year
-
Days on Site: 13 Days
-
Added: Sep 07, 2019 (1 week on market)
-
Updated:
-
Last Checked: 1 hour ago
-
MLS®#: W4492751
-
Listed By: Re/max aboutowne realty corp., brokerage
Fantastic Crt Location! Bright, Freshly Painted 3Bdrm F/H Twnhs On Quiet Dead-End Crt Offers New Broadloom, Ground Lvl Fam Rm W/ Gas Fireplace & W/O To Rear Yard, Combined Liv/Din Rm, Spacious Eat-In Kitchen W/ S/A Apps & W/O To Deck, Single Att'd Garage W/ Inside Entry, Parking For 2 Cars On Driveway, Deep Fenced Yard & More! Ideal For Young Fam, Starter Home Or Investment Prop. Premium 154' X 122' Lot. Great Location Close To All Amenities.Furnace,Ac 2018
Extras
Fridge, Stove, Dw, Washer, Dryer, Elfs, Window Coverings.
Property Details
Facts for 2356 Strawfield Court, Oakville
Status
Days on Market: 13
Last Status: Sold
Sold Date: Jul 03, 2019
Closed Date: Sep 23, 2019
Expiry Date: Sep 20, 2019
Sold Price: $660,000
Unavailable Date: Jul 03, 2019
Input Date: Jun 20, 2019
Property
Status: Sale
Property Type: Att/Row/Twnhouse
Style: 3-Storey
Age: 16-30
Area: Oakville
Community: River Oaks
Availability Date: Tba
Inside
Bedrooms: 3
Bathrooms: 2
Kitchens: 1
Rooms: 7
Den/Family Room: Yes
Air Conditioning: Central Air
Fireplace: Yes
Washrooms: 2
Building
Basement: Fin W/O
Heat Type: Forced Air
Heat Source: Gas
Exterior: Alum Siding
Water Supply: Municipal
Special Designation: Unknown
Parking
Driveway: Private
Garage Spaces: 1
Garage Type: Built-In
Covered Parking Spaces: 3
Total Parking Spaces: 4
Fees
Tax Year: 2019
Tax Legal Description: Pcl Blk 47-33, Sec 20M567 ; Pt Blk 47, Pl 20M567
Taxes: $3,494
Land
Cross Street: Neyagawa/River Glen/
Municipality District: Oakville
Fronting On: South
Pool: None
Sewer: Sewers
Lot Depth: 122.59 Feet
Lot Frontage: 20.08 Feet
Additional Media
- Virtual Tour: https://tours.aisonphoto.com/idx/837467
Rooms
Room details for 2356 Strawfield Court, Oakville
| Type | Dimensions | Description |
|---|---|---|
| Family Main | 5.77 x 2.77 | |
| Laundry Main | - | |
| Bathroom Main | - | 2 Pc Bath |
| Living 2nd | 5.87 x 3.71 | |
| Dining 2nd | 4.14 x 2.82 | |
| Kitchen 2nd | 5.77 x 3.66 | |
| Master 3rd | 5.16 x 3.71 | |
| Br 3rd | 3.68 x 2.92 | |
| Br 3rd | 3.68 x 2.90 | |
| Bathroom 3rd | - | 4 Pc Bath |
| XXXXXXXX | XXX XX, XXXX |
XXXX XXX XXXX |
$XXX,XXX |
| XXX XX, XXXX |
XXXXXX XXX XXXX |
$XXX,XXX | |
| XXXXXXXX | XXX XX, XXXX |
XXXXXXX XXX XXXX |
|
| XXX XX, XXXX |
XXXXXX XXX XXXX |
$XXX,XXX |
| XXXXXXXX XXXX | XXX XX, XXXX | $660,000 XXX XXXX |
| XXXXXXXX XXXXXX | XXX XX, XXXX | $669,000 XXX XXXX |
| XXXXXXXX XXXXXXX | XXX XX, XXXX | XXX XXXX |
| XXXXXXXX XXXXXX | XXX XX, XXXX | $669,000 XXX XXXX |

St. Gregory the Great (Elementary)
Elementary: CatholicOur Lady of Peace School
Elementary: CatholicSt. Teresa of Calcutta Elementary School
Elementary: CatholicRiver Oaks Public School
Elementary: PublicOodenawi Public School
Elementary: PublicWest Oak Public School
Elementary: PublicGary Allan High School - Oakville
Secondary: PublicGary Allan High School - STEP
Secondary: PublicAbbey Park High School
Secondary: PublicSt Ignatius of Loyola Secondary School
Secondary: CatholicHoly Trinity Catholic Secondary School
Secondary: CatholicWhite Oaks High School
Secondary: Public- 2 bath
- 3 bed
- 1500 sqft
35-41 Nadia Place, Oakville, Ontario • L6H 1K1 • 1003 - CP College Park



