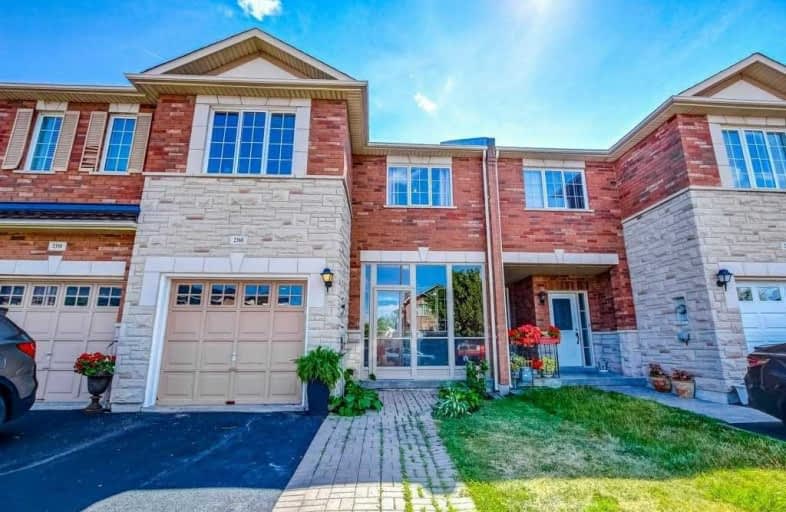Sold on Jul 30, 2020
Note: Property is not currently for sale or for rent.

-
Type: Att/Row/Twnhouse
-
Style: 2-Storey
-
Size: 1500 sqft
-
Lot Size: 22.51 x 107.28 Feet
-
Age: 16-30 years
-
Taxes: $3,742 per year
-
Days on Site: 9 Days
-
Added: Jul 21, 2020 (1 week on market)
-
Updated:
-
Last Checked: 2 hours ago
-
MLS®#: W4839875
-
Listed By: Royal lepage realty plus, brokerage
Home "Sweet" Home In This Sun-Filled, Spacious 1788 Sq.Ft.(Bldr Flr.Plan Att)Stone/Brick Town Located At The End Of The Street, Low Density;3 Car Parking W/Insd Access From Garage & To Rear Yard! 3 Large Bedrooms W/Walk-Ins/Wall-To-Wall & Picture Windows. Large Rec Room! Upper Lvl. Laundry! "Move In Ready!" Immed./Flex Possession. "Custom Glassed-In" Front Porch; Gas Fireplace/Breakfst Bar/Gen.Szd.Rms.Thruout. Interlock Front Walkway. Soaker Tub! Private Lot
Extras
Existing Fridge,Stove,B/I Dw, Otr Mw, Light Fxt./Clg.Fans/Shutters/Wndw.Covgs/Bthrm.Mirrors,Cvac, Egdo(1 Rmt) Hi-Eff. W/D; Bsmt Freeze Filt.Syst, Hwt (Owned).Chattels/Fixtures Sold "As Is/Where Is" Excl:2nd Bdrmdrapes
Property Details
Facts for 2360 Newcastle Crescent, Oakville
Status
Days on Market: 9
Last Status: Sold
Sold Date: Jul 30, 2020
Closed Date: Sep 24, 2020
Expiry Date: Nov 03, 2020
Sold Price: $810,000
Unavailable Date: Jul 30, 2020
Input Date: Jul 21, 2020
Prior LSC: Listing with no contract changes
Property
Status: Sale
Property Type: Att/Row/Twnhouse
Style: 2-Storey
Size (sq ft): 1500
Age: 16-30
Area: Oakville
Community: West Oak Trails
Availability Date: Immed/Tba
Inside
Bedrooms: 3
Bathrooms: 3
Kitchens: 1
Rooms: 7
Den/Family Room: Yes
Air Conditioning: Central Air
Fireplace: Yes
Laundry Level: Upper
Central Vacuum: Y
Washrooms: 3
Building
Basement: Finished
Basement 2: Full
Heat Type: Forced Air
Heat Source: Gas
Exterior: Brick
Exterior: Stone
Water Supply: Municipal
Physically Handicapped-Equipped: N
Special Designation: Unknown
Parking
Driveway: Pvt Double
Garage Spaces: 1
Garage Type: Built-In
Covered Parking Spaces: 2
Total Parking Spaces: 3
Fees
Tax Year: 2020
Tax Legal Description: Pt Blk227, Pl 20M787, Pts 51 & 52, 20R14327...
Taxes: $3,742
Highlights
Feature: Fenced Yard
Feature: Hospital
Feature: Park
Feature: Public Transit
Feature: Rec Centre
Feature: School
Land
Cross Street: Third Line/Pine Glen
Municipality District: Oakville
Fronting On: West
Parcel Number: 249255290
Pool: None
Sewer: Sewers
Lot Depth: 107.28 Feet
Lot Frontage: 22.51 Feet
Additional Media
- Virtual Tour: https://unbranded.youriguide.com/2360_newcastle_crescent_oakville_on
Rooms
Room details for 2360 Newcastle Crescent, Oakville
| Type | Dimensions | Description |
|---|---|---|
| Foyer Main | - | Ceramic Floor, Open Concept, Access To Garage |
| Family Main | 4.12 x 6.13 | Hardwood Floor, Open Concept, Picture Window |
| Kitchen Main | 2.34 x 3.03 | Ceramic Floor, O/Looks Dining, Open Concept |
| Breakfast Main | 2.46 x 2.42 | Breakfast Bar, W/O To Patio, West View |
| Dining Main | 3.14 x 4.73 | Gas Fireplace, Open Concept, West View |
| Master 2nd | 3.60 x 5.79 | 4 Pc Ensuite, Double Doors, W/I Closet |
| Bathroom 2nd | 2.43 x 4.02 | 4 Pc Bath, Separate Shower, Soaker |
| 2nd Br 2nd | 3.02 x 5.99 | W/I Closet, Picture Window, Ceiling Fan |
| 3rd Br 2nd | 3.36 x 3.83 | W/W Closet, Picture Window, Ceiling Fan |
| Bathroom 2nd | 2.29 x 1.50 | 4 Pc Bath, Ceramic Floor |
| Rec Bsmt | 5.29 x 6.51 | Laminate, Pot Lights, Open Concept |
| Other Main | - | Concrete Floor, Enclosed, Picture Window |
| XXXXXXXX | XXX XX, XXXX |
XXXX XXX XXXX |
$XXX,XXX |
| XXX XX, XXXX |
XXXXXX XXX XXXX |
$XXX,XXX |
| XXXXXXXX XXXX | XXX XX, XXXX | $810,000 XXX XXXX |
| XXXXXXXX XXXXXX | XXX XX, XXXX | $769,900 XXX XXXX |

ÉIC Sainte-Trinité
Elementary: CatholicSt Joan of Arc Catholic Elementary School
Elementary: CatholicCaptain R. Wilson Public School
Elementary: PublicSt. John Paul II Catholic Elementary School
Elementary: CatholicEmily Carr Public School
Elementary: PublicForest Trail Public School (Elementary)
Elementary: PublicÉSC Sainte-Trinité
Secondary: CatholicGary Allan High School - STEP
Secondary: PublicAbbey Park High School
Secondary: PublicGarth Webb Secondary School
Secondary: PublicSt Ignatius of Loyola Secondary School
Secondary: CatholicHoly Trinity Catholic Secondary School
Secondary: Catholic- 3 bath
- 3 bed
- 2000 sqft
58-2280 Baronwood Drive, Oakville, Ontario • L6M 0J7 • 1022 - WT West Oak Trails



