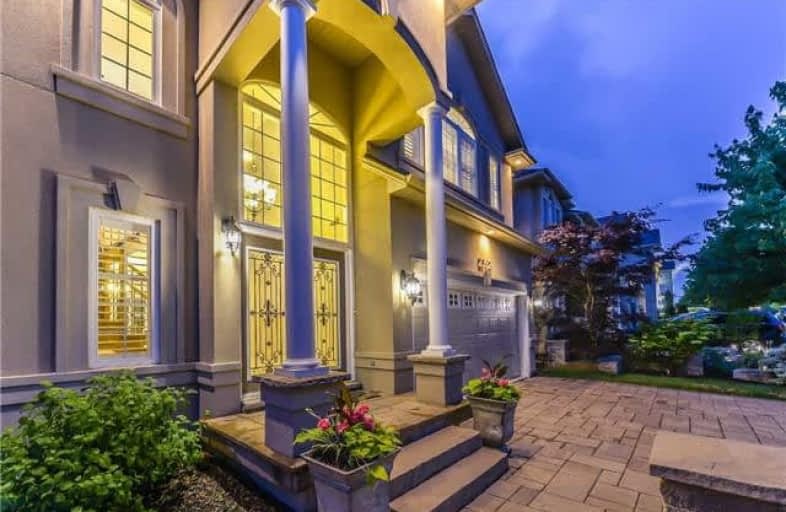Sold on Jun 11, 2018
Note: Property is not currently for sale or for rent.

-
Type: Detached
-
Style: 2-Storey
-
Size: 3000 sqft
-
Lot Size: 45.1 x 95.29 Feet
-
Age: 6-15 years
-
Taxes: $6,215 per year
-
Days on Site: 11 Days
-
Added: Sep 07, 2019 (1 week on market)
-
Updated:
-
Last Checked: 10 hours ago
-
MLS®#: W4147184
-
Listed By: Re/max aboutowne realty corp., brokerage
Stunning Exec Det Home In Desirable Westmount. Prof Landscaped Front & Back W/ Elegant Stone Patio. Lrg Kitchen W/ Tons Of Storage & Counter Space. Perfect For Entertaining. Lrg Greatrm W/ Built-In Window Seating, Open To Fam-Sized Diningrm. Wrought Iron Spindles On Solid Oak Open Staircase. Strip H/W Floors On Both Levels. Large Mbedrm W/ 6-Pc Ensuite. Elegant Crown Mouldings. Outdoor Pot Lights Built Into Eaves. Steps To Palermo Village, New Hospital & More
Extras
Inclusions: Fridge, Stove, Built-In Dishwasher, Washer, Dryer Hot Water Heater Under Rental Exclusions: Freezer In Basement
Property Details
Facts for 2362 Kwinter Road, Oakville
Status
Days on Market: 11
Last Status: Sold
Sold Date: Jun 11, 2018
Closed Date: Jul 16, 2018
Expiry Date: Aug 01, 2018
Sold Price: $1,265,000
Unavailable Date: Jun 11, 2018
Input Date: May 31, 2018
Prior LSC: Listing with no contract changes
Property
Status: Sale
Property Type: Detached
Style: 2-Storey
Size (sq ft): 3000
Age: 6-15
Area: Oakville
Community: West Oak Trails
Availability Date: 30-60 Days/Tba
Assessment Amount: $913,000
Assessment Year: 2016
Inside
Bedrooms: 4
Bathrooms: 3
Kitchens: 1
Rooms: 7
Den/Family Room: Yes
Air Conditioning: Central Air
Fireplace: Yes
Washrooms: 3
Building
Basement: Full
Basement 2: Unfinished
Heat Type: Forced Air
Heat Source: Gas
Exterior: Brick
Exterior: Stucco/Plaster
UFFI: No
Water Supply: None
Special Designation: Unknown
Retirement: N
Parking
Driveway: Pvt Double
Garage Spaces: 2
Garage Type: Attached
Covered Parking Spaces: 2
Total Parking Spaces: 4
Fees
Tax Year: 2017
Tax Legal Description: Lt 19, Pl 20M1001; Oakville.
Taxes: $6,215
Highlights
Feature: Hospital
Feature: Level
Feature: School
Land
Cross Street: Grand Oak/Pine Glen
Municipality District: Oakville
Fronting On: West
Parcel Number: 250710044
Pool: None
Sewer: Sewers
Lot Depth: 95.29 Feet
Lot Frontage: 45.1 Feet
Acres: < .50
Zoning: Residential
Waterfront: None
Additional Media
- Virtual Tour: http://www.slideshows.propertyspaces.ca/2362kwinter
Rooms
Room details for 2362 Kwinter Road, Oakville
| Type | Dimensions | Description |
|---|---|---|
| Kitchen Ground | 3.96 x 3.99 | Tile Floor |
| Breakfast Ground | 3.44 x 4.17 | Tile Floor |
| Great Rm Ground | 5.18 x 4.91 | Hardwood Floor, Fireplace |
| Dining Ground | 3.96 x 3.56 | Hardwood Floor |
| Powder Rm Ground | - | 2 Pc Bath |
| Master 2nd | 4.30 x 5.33 | Hardwood Floor, 6 Pc Ensuite, W/I Closet |
| Bathroom 2nd | - | 6 Pc Ensuite |
| 2nd Br 2nd | 3.59 x 3.84 | Hardwood Floor |
| 3rd Br 2nd | 4.05 x 3.96 | Hardwood Floor |
| 4th Br 2nd | 3.35 x 4.84 | Hardwood Floor |
| Bathroom 2nd | - | 4 Pc Bath |
| XXXXXXXX | XXX XX, XXXX |
XXXX XXX XXXX |
$X,XXX,XXX |
| XXX XX, XXXX |
XXXXXX XXX XXXX |
$X,XXX,XXX | |
| XXXXXXXX | XXX XX, XXXX |
XXXXXXX XXX XXXX |
|
| XXX XX, XXXX |
XXXXXX XXX XXXX |
$X,XXX,XXX | |
| XXXXXXXX | XXX XX, XXXX |
XXXXXXX XXX XXXX |
|
| XXX XX, XXXX |
XXXXXX XXX XXXX |
$X,XXX,XXX |
| XXXXXXXX XXXX | XXX XX, XXXX | $1,265,000 XXX XXXX |
| XXXXXXXX XXXXXX | XXX XX, XXXX | $1,238,000 XXX XXXX |
| XXXXXXXX XXXXXXX | XXX XX, XXXX | XXX XXXX |
| XXXXXXXX XXXXXX | XXX XX, XXXX | $1,310,000 XXX XXXX |
| XXXXXXXX XXXXXXX | XXX XX, XXXX | XXX XXXX |
| XXXXXXXX XXXXXX | XXX XX, XXXX | $1,368,888 XXX XXXX |

ÉIC Sainte-Trinité
Elementary: CatholicSt Joan of Arc Catholic Elementary School
Elementary: CatholicCaptain R. Wilson Public School
Elementary: PublicSt. John Paul II Catholic Elementary School
Elementary: CatholicPalermo Public School
Elementary: PublicEmily Carr Public School
Elementary: PublicÉSC Sainte-Trinité
Secondary: CatholicAbbey Park High School
Secondary: PublicCorpus Christi Catholic Secondary School
Secondary: CatholicGarth Webb Secondary School
Secondary: PublicSt Ignatius of Loyola Secondary School
Secondary: CatholicHoly Trinity Catholic Secondary School
Secondary: Catholic- 3 bath
- 4 bed
- 1500 sqft
2271 Littondale Lane, Oakville, Ontario • L6M 0A6 • 1000 - BC Bronte Creek



