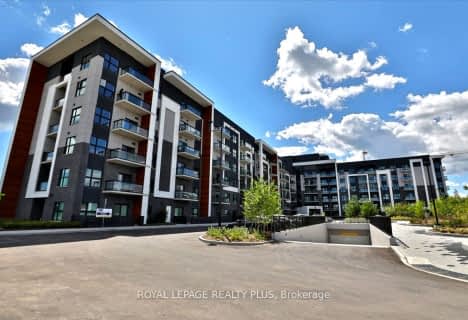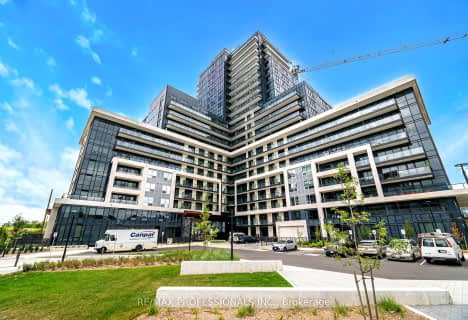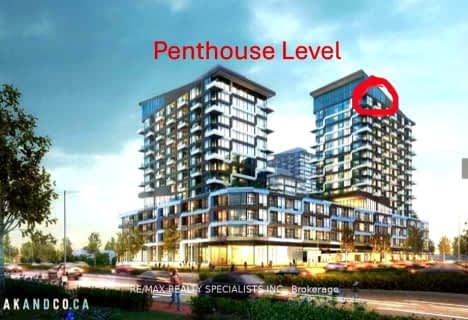Car-Dependent
- Most errands require a car.
Some Transit
- Most errands require a car.
Bikeable
- Some errands can be accomplished on bike.

St. Gregory the Great (Elementary)
Elementary: CatholicOur Lady of Peace School
Elementary: CatholicRiver Oaks Public School
Elementary: PublicMunn's Public School
Elementary: PublicPost's Corners Public School
Elementary: PublicSt Andrew Catholic School
Elementary: CatholicÉcole secondaire Gaétan Gervais
Secondary: PublicGary Allan High School - Oakville
Secondary: PublicGary Allan High School - STEP
Secondary: PublicHoly Trinity Catholic Secondary School
Secondary: CatholicIroquois Ridge High School
Secondary: PublicWhite Oaks High School
Secondary: Public-
The Pipes & Taps Pub
231 Oak Park Boulevard, Ste 101, Oakville, ON L6H 7S8 0.5km -
The Keg Steakhouse + Bar
300 Hays Boulevard, Oakville, ON L6H 7P3 0.73km -
State & Main Kitchen & Bar
301 Hays Blvd, Oakville, ON L6H 6Z3 0.73km
-
Marylebone Cafe + Creamery
216 Oak Park Boulevard, Oakville, ON L6H 7S8 0.45km -
Aveiro Bakery
2530 Sixth Line, Oakville, ON L6H 6W5 0.56km -
Tim Hortons
2355 Trafalgar Road, Oakville, ON L6H 6N9 0.8km
-
Revolution Fitness Center
220 Wyecroft Road, Unit 49, Oakville, ON L6K 3T9 4.17km -
Ontario Racquet Club
884 Southdown Road, Mississauga, ON L5J 2Y4 8.23km -
Movati Athletic - Burlington
2036 Appleby Line, Unit K, Burlington, ON L7L 6M6 11.14km
-
Metro Pharmacy
1011 Upper Middle Road E, Oakville, ON L6H 4L2 2.17km -
Shoppers Drug Mart
2525 Prince Michael Dr, Oakville, ON L6H 0E9 2.4km -
Queens Medical Center
1289 Marlborough Crt, Oakville, ON L6H 2R9 2.5km
-
Copper Branch
217 Hays Blvd, Oakville, ON L6H 6M4 0.36km -
Marylebone Cafe + Creamery
216 Oak Park Boulevard, Oakville, ON L6H 7S8 0.45km -
Double Double Pizza Chicken
2530 Sixth Line, Oakville, ON L6H 6W5 0.53km
-
Upper Oakville Shopping Centre
1011 Upper Middle Road E, Oakville, ON L6H 4L2 2.17km -
Oakville Place
240 Leighland Ave, Oakville, ON L6H 3H6 3.25km -
Oakville Entertainment Centrum
2075 Winston Park Drive, Oakville, ON L6H 6P5 5.5km
-
Real Canadian Superstore
201 Oak Park Road, Oakville, ON L6H 7T4 0.42km -
Longo's
338 Dundas Street E, Oakville, ON L6H 6Z9 1.02km -
Metro
1011 Upper Middle Road E, Oakville, ON L6H 4L4 2.17km
-
LCBO
251 Oak Walk Dr, Oakville, ON L6H 6M3 0.63km -
The Beer Store
1011 Upper Middle Road E, Oakville, ON L6H 4L2 2.17km -
LCBO
321 Cornwall Drive, Suite C120, Oakville, ON L6J 7Z5 4.21km
-
Esso
305 Dundas Street E, Oakville, ON L6H 7C3 0.92km -
Husky
1537 Trafalgar Road, Oakville, ON L6H 5P4 1.71km -
Dundas Esso
520 Dundas Street W, Oakville, ON L6H 6Y3 2.45km
-
Five Drive-In Theatre
2332 Ninth Line, Oakville, ON L6H 7G9 3.77km -
Film.Ca Cinemas
171 Speers Road, Unit 25, Oakville, ON L6K 3W8 4.44km -
Cineplex - Winston Churchill VIP
2081 Winston Park Drive, Oakville, ON L6H 6P5 5.3km
-
White Oaks Branch - Oakville Public Library
1070 McCraney Street E, Oakville, ON L6H 2R6 2.38km -
Oakville Public Library - Central Branch
120 Navy Street, Oakville, ON L6J 2Z4 5.67km -
Clarkson Community Centre
2475 Truscott Drive, Mississauga, ON L5J 2B3 6.77km
-
Oakville Hospital
231 Oak Park Boulevard, Oakville, ON L6H 7S8 0.53km -
Oakville Trafalgar Memorial Hospital
3001 Hospital Gate, Oakville, ON L6M 0L8 4.77km -
Oak Park Family Care Centre
201 Oak Walk Dr, Oakville, ON L6H 6M3 0.45km
-
Holton Heights Park
1315 Holton Heights Dr, Oakville ON 2.67km -
Stratus Drive Park
Oakville ON 5.6km -
Heritage Way Park
Oakville ON 5.61km
-
TD Bank Financial Group
498 Dundas St W, Oakville ON L6H 6Y3 2.49km -
TD Bank Financial Group
321 Iroquois Shore Rd, Oakville ON L6H 1M3 3.21km -
TD Bank Financial Group
1424 Upper Middle Rd W, Oakville ON L6M 3G3 4.72km
- 1 bath
- 1 bed
- 600 sqft
901-2481 Taunton Road, Oakville, Ontario • L6H 3R7 • 1015 - RO River Oaks
- 1 bath
- 1 bed
- 500 sqft
334-128 Grovewood Common, Oakville, Ontario • L6H 0X3 • 1008 - GO Glenorchy
- 2 bath
- 2 bed
- 700 sqft
805-405 Dundas Street South, Oakville, Ontario • L6M 5P9 • 1008 - GO Glenorchy
- 1 bath
- 1 bed
- 600 sqft
413-395 Dundas Street West, Oakville, Ontario • L6M 4M2 • 1008 - GO Glenorchy
- 1 bath
- 1 bed
- 500 sqft
1222-2485 Taunton Road, Oakville, Ontario • L6H 3R8 • 1015 - RO River Oaks
- 1 bath
- 1 bed
- 500 sqft
1102-2325 Central Park Drive, Oakville, Ontario • L6H 0E2 • 1015 - RO River Oaks
- 1 bath
- 1 bed
- 600 sqft
302-3220 William Coltson Avenue Avenue East, Oakville, Ontario • L6H 7X9 • 1010 - JM Joshua Meadows
- 2 bath
- 3 bed
- 1200 sqft
706-1359 White Oaks Boulevard, Oakville, Ontario • L6H 2R8 • 1005 - FA Falgarwood
- 1 bath
- 1 bed
- 600 sqft
226-128 Grovewood Common, Oakville, Ontario • L6H 0X3 • 1008 - GO Glenorchy
- 2 bath
- 2 bed
- 1000 sqft
202-1359 White Oaks Boulevard, Oakville, Ontario • L6H 2R8 • 1005 - FA Falgarwood
- 1 bath
- 1 bed
- 600 sqft
512-3220 William Coltson Avenue, Oakville, Ontario • L6H 7X9 • 1010 - JM Joshua Meadows
- 1 bath
- 1 bed
- 600 sqft
1417-2489 Taunton Road, Oakville, Ontario • L6H 3R9 • 1015 - RO River Oaks












