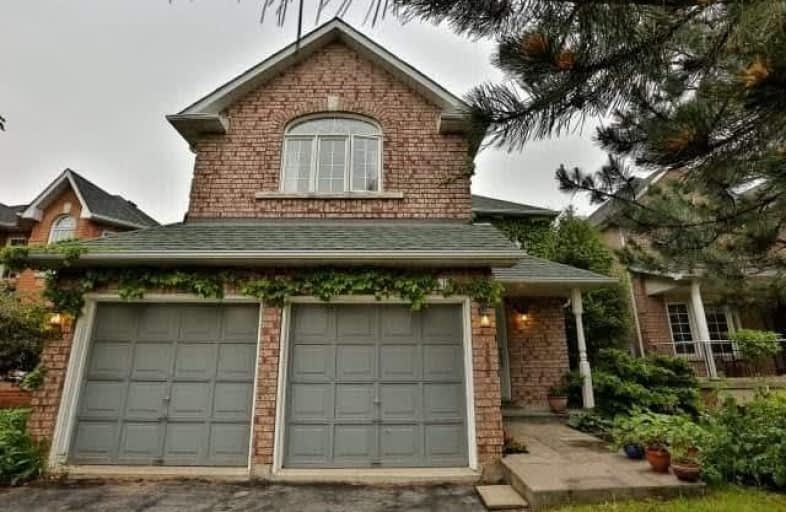Sold on May 15, 2018
Note: Property is not currently for sale or for rent.

-
Type: Detached
-
Style: 2-Storey
-
Size: 1500 sqft
-
Lot Size: 39.44 x 115.03 Feet
-
Age: 16-30 years
-
Taxes: $4,222 per year
-
Days on Site: 6 Days
-
Added: Sep 07, 2019 (6 days on market)
-
Updated:
-
Last Checked: 3 hours ago
-
MLS®#: W4122867
-
Listed By: Re/max aboutowne realty corp., brokerage
Welcome To Your Future Home! 2366 East Gate Cres. Located In Sought After River Oaks. This Beautiful Detached 3 Bedroom And 3 Bathroom Home, Is Walking Distance To Everything You Need. Enjoy Extra Privacy With Mature Trees In Both The Front And Backyard. Located On A Quiet And Kid Friendly Street, A Well Crafted Natural Stone Porch Creates An Inviting Entrance For The Home. At This Attractive Price, This Home Won't Last. Book You Private Viewing Today.
Extras
Included: Fridge(2), Stove, Washer, Dryer, Dishwasher, All Elfs, All Window Coverings. Excluded: Small Glass Cabinet In Kitchen
Property Details
Facts for 2366 East Gate Crescent, Oakville
Status
Days on Market: 6
Last Status: Sold
Sold Date: May 15, 2018
Closed Date: Jul 16, 2018
Expiry Date: Sep 30, 2018
Sold Price: $800,000
Unavailable Date: May 15, 2018
Input Date: May 09, 2018
Property
Status: Sale
Property Type: Detached
Style: 2-Storey
Size (sq ft): 1500
Age: 16-30
Area: Oakville
Community: River Oaks
Availability Date: 60 Days
Inside
Bedrooms: 3
Bathrooms: 3
Kitchens: 1
Rooms: 6
Den/Family Room: Yes
Air Conditioning: Central Air
Fireplace: Yes
Washrooms: 3
Building
Basement: Unfinished
Heat Type: Forced Air
Heat Source: Gas
Exterior: Brick
Energy Certificate: N
Green Verification Status: N
Water Supply: Municipal
Special Designation: Unknown
Parking
Driveway: Private
Garage Spaces: 2
Garage Type: Attached
Covered Parking Spaces: 2
Total Parking Spaces: 4
Fees
Tax Year: 2017
Tax Legal Description: Lot 27, Plan 20M643 ; T/W 833957 & 834110 ; S/T H6
Taxes: $4,222
Highlights
Feature: Fenced Yard
Feature: Hospital
Feature: Level
Feature: Public Transit
Feature: School
Land
Cross Street: Neyagawa/River Glen
Municipality District: Oakville
Fronting On: East
Pool: None
Sewer: Sewers
Lot Depth: 115.03 Feet
Lot Frontage: 39.44 Feet
Zoning: Residential
Rooms
Room details for 2366 East Gate Crescent, Oakville
| Type | Dimensions | Description |
|---|---|---|
| Kitchen Flat | 3.25 x 3.48 | Ceramic Floor, W/O To Deck, Window |
| Dining Flat | 3.05 x 3.48 | Ceramic Floor, W/O To Deck, Sliding Doors |
| Living Flat | 3.91 x 4.90 | Hardwood Floor, Crown Moulding, Fireplace |
| Master 2nd | 3.84 x 4.39 | Cathedral Ceiling, Ensuite Bath, W/I Closet |
| Br 2nd | 3.35 x 3.48 | Closet, Window |
| Br 2nd | 3.38 x 3.48 | Closet, Window |
| XXXXXXXX | XXX XX, XXXX |
XXXX XXX XXXX |
$XXX,XXX |
| XXX XX, XXXX |
XXXXXX XXX XXXX |
$XXX,XXX | |
| XXXXXXXX | XXX XX, XXXX |
XXXXXXX XXX XXXX |
|
| XXX XX, XXXX |
XXXXXX XXX XXXX |
$XXX,XXX | |
| XXXXXXXX | XXX XX, XXXX |
XXXXXXXX XXX XXXX |
|
| XXX XX, XXXX |
XXXXXX XXX XXXX |
$XXX,XXX |
| XXXXXXXX XXXX | XXX XX, XXXX | $800,000 XXX XXXX |
| XXXXXXXX XXXXXX | XXX XX, XXXX | $809,000 XXX XXXX |
| XXXXXXXX XXXXXXX | XXX XX, XXXX | XXX XXXX |
| XXXXXXXX XXXXXX | XXX XX, XXXX | $838,000 XXX XXXX |
| XXXXXXXX XXXXXXXX | XXX XX, XXXX | XXX XXXX |
| XXXXXXXX XXXXXX | XXX XX, XXXX | $999,000 XXX XXXX |

St. Gregory the Great (Elementary)
Elementary: CatholicOur Lady of Peace School
Elementary: CatholicSt. Teresa of Calcutta Elementary School
Elementary: CatholicRiver Oaks Public School
Elementary: PublicOodenawi Public School
Elementary: PublicWest Oak Public School
Elementary: PublicGary Allan High School - Oakville
Secondary: PublicGary Allan High School - STEP
Secondary: PublicAbbey Park High School
Secondary: PublicGarth Webb Secondary School
Secondary: PublicSt Ignatius of Loyola Secondary School
Secondary: CatholicHoly Trinity Catholic Secondary School
Secondary: Catholic

