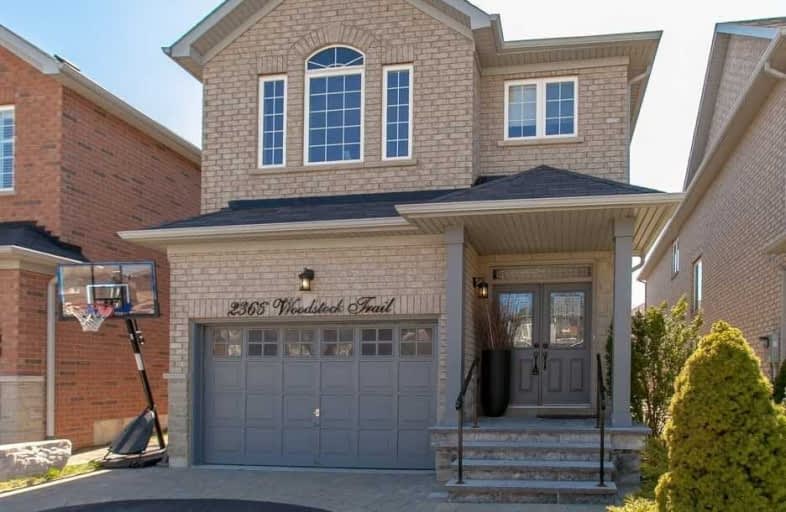Sold on Apr 26, 2020
Note: Property is not currently for sale or for rent.

-
Type: Detached
-
Style: 2-Storey
-
Size: 2000 sqft
-
Lot Size: 30.51 x 109.91 Feet
-
Age: 6-15 years
-
Taxes: $5,609 per year
-
Days on Site: 3 Days
-
Added: Apr 23, 2020 (3 days on market)
-
Updated:
-
Last Checked: 4 hours ago
-
MLS®#: W4747374
-
Listed By: Re/max aboutowne realty corp., brokerage
Stunning 4 Bedrom Solid Brick Detached Home Over 3400 Sq. Ft. Of Living Area In Sought After Family Neighborhood Of Westmount. Pride Of Ownership & Designer D?cor Throughout. Two Storey Foyer, Separate Dining Rm, Large Gourmet Kit, Granite Counter Tops, Tumbled Marble Backsplash, Ss Appl, Sunny Inviting Fami Rm W/Gas Fip & Built In Entertainment Unit. Generous Size Master Bedrm & Spa Inspired 5Pc Ensuite, Three Aadditional Large Bright Bdrms.
Extras
Private Backyard Retreat W/ Landscaped Grounds, Large Multi-Level Deck & A New Swim-Spa/Pool, Swim Against The Current, Exercise Or Just Relax & Enjoy! Located Steps To Parks, Community Center, Soccer Club, Parks & Walking Trails & Schools.
Property Details
Facts for 2366 Woodstock Trail, Oakville
Status
Days on Market: 3
Last Status: Sold
Sold Date: Apr 26, 2020
Closed Date: Jun 19, 2020
Expiry Date: Jul 31, 2020
Sold Price: $1,082,000
Unavailable Date: Apr 26, 2020
Input Date: Apr 23, 2020
Prior LSC: Listing with no contract changes
Property
Status: Sale
Property Type: Detached
Style: 2-Storey
Size (sq ft): 2000
Age: 6-15
Area: Oakville
Community: West Oak Trails
Availability Date: 60-90 Days
Assessment Amount: $808,000
Assessment Year: 2017
Inside
Bedrooms: 4
Bathrooms: 4
Kitchens: 1
Rooms: 9
Den/Family Room: Yes
Air Conditioning: Central Air
Fireplace: Yes
Laundry Level: Main
Central Vacuum: Y
Washrooms: 4
Building
Basement: Finished
Basement 2: Full
Heat Type: Forced Air
Heat Source: Gas
Exterior: Brick
Exterior: Stone
Elevator: N
UFFI: No
Water Supply: Municipal
Special Designation: Unknown
Parking
Driveway: Private
Garage Spaces: 2
Garage Type: Attached
Covered Parking Spaces: 2
Total Parking Spaces: 3.5
Fees
Tax Year: 2019
Tax Legal Description: Lot 37, Plan 20M967, Oakville
Taxes: $5,609
Highlights
Feature: Cul De Sac
Feature: Fenced Yard
Feature: Hospital
Feature: Park
Feature: Public Transit
Feature: School
Land
Cross Street: Woodstock Tr / Pine
Municipality District: Oakville
Fronting On: East
Parcel Number: 250720181
Pool: Abv Grnd
Sewer: Sewers
Lot Depth: 109.91 Feet
Lot Frontage: 30.51 Feet
Acres: < .50
Zoning: Residential
Waterfront: None
Additional Media
- Virtual Tour: https://www.youtube.com/watch?v=T_R3eexUUOU&feature=youtu.be
Rooms
Room details for 2366 Woodstock Trail, Oakville
| Type | Dimensions | Description |
|---|---|---|
| Living Main | 3.35 x 5.16 | |
| Dining Main | 3.33 x 3.35 | |
| Kitchen Main | 2.72 x 4.06 | |
| Breakfast Main | 2.72 x 2.91 | |
| Laundry Main | 2.13 x 2.51 | |
| Master Upper | 3.89 x 5.38 | |
| 2nd Br Upper | 3.05 x 3.53 | |
| 3rd Br Upper | 3.05 x 3.91 | |
| 4th Br Upper | 3.05 x 3.56 | |
| Office Upper | 2.41 x 3.05 | |
| Rec Bsmt | 5.89 x 6.02 | |
| Utility Bsmt | 2.13 x 5.87 |

| XXXXXXXX | XXX XX, XXXX |
XXXX XXX XXXX |
$X,XXX,XXX |
| XXX XX, XXXX |
XXXXXX XXX XXXX |
$X,XXX,XXX | |
| XXXXXXXX | XXX XX, XXXX |
XXXXXXX XXX XXXX |
|
| XXX XX, XXXX |
XXXXXX XXX XXXX |
$X,XXX,XXX | |
| XXXXXXXX | XXX XX, XXXX |
XXXXXXX XXX XXXX |
|
| XXX XX, XXXX |
XXXXXX XXX XXXX |
$X,XXX,XXX | |
| XXXXXXXX | XXX XX, XXXX |
XXXXXXX XXX XXXX |
|
| XXX XX, XXXX |
XXXXXX XXX XXXX |
$X,XXX,XXX | |
| XXXXXXXX | XXX XX, XXXX |
XXXXXXX XXX XXXX |
|
| XXX XX, XXXX |
XXXXXX XXX XXXX |
$X,XXX,XXX | |
| XXXXXXXX | XXX XX, XXXX |
XXXXXXX XXX XXXX |
|
| XXX XX, XXXX |
XXXXXX XXX XXXX |
$X,XXX,XXX |
| XXXXXXXX XXXX | XXX XX, XXXX | $1,082,000 XXX XXXX |
| XXXXXXXX XXXXXX | XXX XX, XXXX | $1,148,800 XXX XXXX |
| XXXXXXXX XXXXXXX | XXX XX, XXXX | XXX XXXX |
| XXXXXXXX XXXXXX | XXX XX, XXXX | $1,199,800 XXX XXXX |
| XXXXXXXX XXXXXXX | XXX XX, XXXX | XXX XXXX |
| XXXXXXXX XXXXXX | XXX XX, XXXX | $1,248,800 XXX XXXX |
| XXXXXXXX XXXXXXX | XXX XX, XXXX | XXX XXXX |
| XXXXXXXX XXXXXX | XXX XX, XXXX | $1,169,900 XXX XXXX |
| XXXXXXXX XXXXXXX | XXX XX, XXXX | XXX XXXX |
| XXXXXXXX XXXXXX | XXX XX, XXXX | $1,199,900 XXX XXXX |
| XXXXXXXX XXXXXXX | XXX XX, XXXX | XXX XXXX |
| XXXXXXXX XXXXXX | XXX XX, XXXX | $1,249,000 XXX XXXX |

ÉIC Sainte-Trinité
Elementary: CatholicSt Joan of Arc Catholic Elementary School
Elementary: CatholicCaptain R. Wilson Public School
Elementary: PublicSt. John Paul II Catholic Elementary School
Elementary: CatholicEmily Carr Public School
Elementary: PublicForest Trail Public School (Elementary)
Elementary: PublicÉSC Sainte-Trinité
Secondary: CatholicAbbey Park High School
Secondary: PublicCorpus Christi Catholic Secondary School
Secondary: CatholicGarth Webb Secondary School
Secondary: PublicSt Ignatius of Loyola Secondary School
Secondary: CatholicHoly Trinity Catholic Secondary School
Secondary: Catholic
