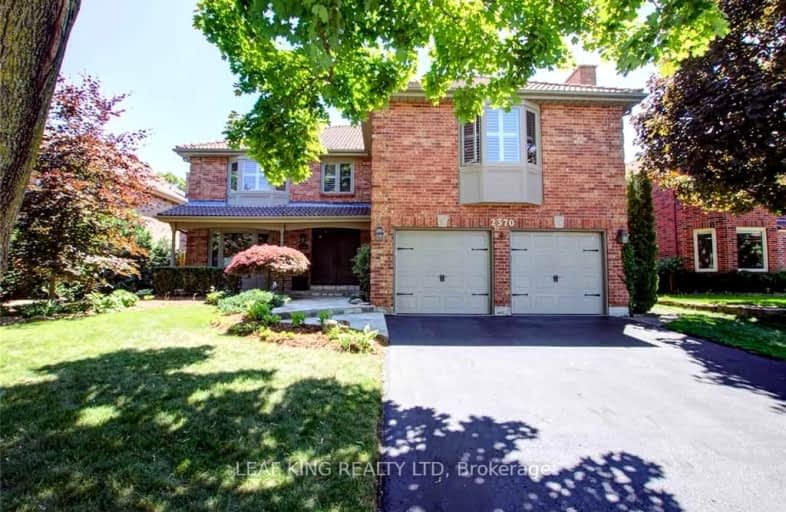Car-Dependent
- Almost all errands require a car.
Some Transit
- Most errands require a car.
Somewhat Bikeable
- Most errands require a car.

Hillside Public School Public School
Elementary: PublicSt Helen Separate School
Elementary: CatholicSt Luke Elementary School
Elementary: CatholicSt Vincent's Catholic School
Elementary: CatholicE J James Public School
Elementary: PublicMaple Grove Public School
Elementary: PublicÉcole secondaire Gaétan Gervais
Secondary: PublicClarkson Secondary School
Secondary: PublicIona Secondary School
Secondary: CatholicLorne Park Secondary School
Secondary: PublicOakville Trafalgar High School
Secondary: PublicIroquois Ridge High School
Secondary: Public-
The Royal Windsor Pub & Eatery
610 Ford Drive, Oakville, ON L6J 7V7 0.92km -
Oakville Temple Bar
1140 Winston Churchill Blvd, Unit 1, Oakville, ON L6J 0A3 1.81km -
Bâton Rouge Steakhouse & Bar
2005 Winston Park Dr, Oakville, ON L6H 6P5 3.4km
-
Casa Romana Sweets
609 Ford Drive, Unit 2, Oakville, ON L6J 7Z6 0.91km -
Tim Horton's
2316 Royal Windsor Dr, Oakville, ON L6J 7Y1 1.06km -
Reunion Island Coffee Limited
2421 Royal Windsor Drive, Oakville, ON L6J 7X6 1.2km
-
Rexall Pharma Plus
523 Maple Grove Dr, Oakville, ON L6J 4W3 1.46km -
Metro Pharmacy
1011 Upper Middle Road E, Oakville, ON L6H 4L2 4.35km -
CIMS Guardian Pharmacy
1235 Trafalgar Road, Oakville, ON L6H 3P1 4.44km
-
Pita Nusto
601 Ford Drive, Oakville, ON L6J 7T9 0.89km -
Quiznos
601 - 609 Ford Dr, Oakville, ON L6J 7Z6 0.93km -
Shawarmarama
620 Ford Drive, Unit 1, Oakville, ON L6J 7V7 0.94km
-
Oakville Entertainment Centrum
2075 Winston Park Drive, Oakville, ON L6H 6P5 3.7km -
Upper Oakville Shopping Centre
1011 Upper Middle Road E, Oakville, ON L6H 4L2 4.35km -
Oakville Place
240 Leighland Ave, Oakville, ON L6H 3H6 4.5km
-
Sobeys
511 Maple Grove Drive, Oakville, ON L6J 4W3 1.25km -
Metro
910 Southdown Road, Mississauga, ON L5J 2Y4 2.77km -
Food Basics
2425 Truscott Drive, Mississauga, ON L5J 2B4 3.18km
-
LCBO
321 Cornwall Drive, Suite C120, Oakville, ON L6J 7Z5 4.25km -
The Beer Store
1011 Upper Middle Road E, Oakville, ON L6H 4L2 4.35km -
LCBO
2458 Dundas Street W, Mississauga, ON L5K 1R8 5.53km
-
Cosmopolitan Mechanical Services
2666 Royal Windsor Drive, Unit 10, Mississauga, ON L5J 4N1 1.43km -
U-Haul
2700 Royal Windsor Dr, Mississauga, ON L5J 1K7 1.44km -
Esso
541 Maple Grove Drive, Oakville, ON L6J 7M9 1.46km
-
Cineplex - Winston Churchill VIP
2081 Winston Park Drive, Oakville, ON L6H 6P5 3.61km -
Five Drive-In Theatre
2332 Ninth Line, Oakville, ON L6H 7G9 4.48km -
Film.Ca Cinemas
171 Speers Road, Unit 25, Oakville, ON L6K 3W8 5.8km
-
Clarkson Community Centre
2475 Truscott Drive, Mississauga, ON L5J 2B3 2.99km -
Oakville Public Library - Central Branch
120 Navy Street, Oakville, ON L6J 2Z4 5.08km -
Lorne Park Library
1474 Truscott Drive, Mississauga, ON L5J 1Z2 5.28km
-
Oakville Hospital
231 Oak Park Boulevard, Oakville, ON L6H 7S8 6.08km -
The Credit Valley Hospital
2200 Eglinton Avenue W, Mississauga, ON L5M 2N1 9.65km -
Ian Anderson House
430 Winston Churchill Boulevard, Oakville, ON L6J 7X2 0.81km
-
Bayshire Woods Park
1359 Bayshire Dr, Oakville ON L6H 6C7 4.38km -
Lakeside Park
2 Navy St (at Front St.), Oakville ON L6J 2Y5 5.12km -
Tannery Park
10 WALKER St, Oakville 5.4km
-
TD Bank Financial Group
321 Iroquois Shore Rd, Oakville ON L6H 1M3 4.3km -
CIBC
3125 Dundas St W, Mississauga ON L5L 3R8 5.36km -
TD Bank Financial Group
2517 Prince Michael Dr, Oakville ON L6H 0E9 5.59km



