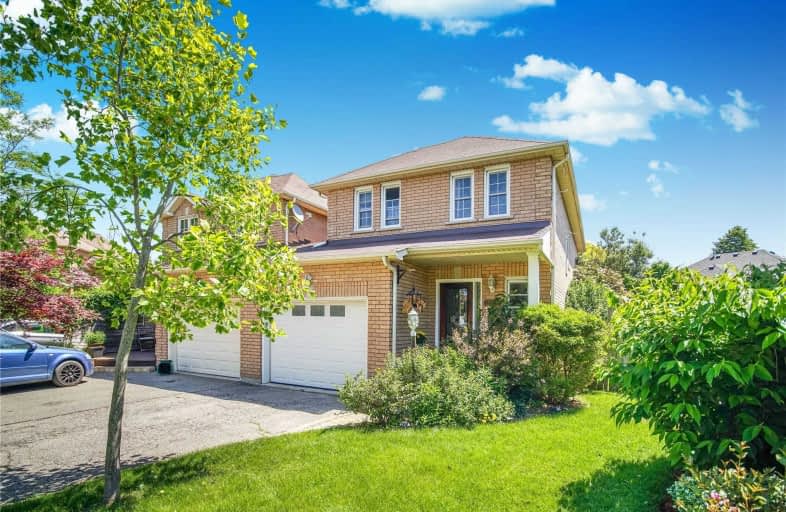Sold on Jul 23, 2020
Note: Property is not currently for sale or for rent.

-
Type: Att/Row/Twnhouse
-
Style: 2-Storey
-
Size: 1100 sqft
-
Lot Size: 26.41 x 106.63 Feet
-
Age: 16-30 years
-
Taxes: $4,287 per year
-
Days on Site: 36 Days
-
Added: Jun 17, 2020 (1 month on market)
-
Updated:
-
Last Checked: 2 hours ago
-
MLS®#: W4796809
-
Listed By: Modern solution realty inc., brokerage
Spacious Fully Reno'd 3 Bedroom, 3 Bath, End Unit Freehold Townhouse Located In Sought After South Oakville ! Main Level Features A Large Eat - In Upgraded Kitchen With Updated Appliances & Walkout To Backyard, Combined Living Room / Dining Room New Liv.Rm Windows (2018) Upper Level Features A Large Master Bedroom With 3 - Pc Ensuite Bath And Walk - In Closet And Two Other Spacious Bedrooms. Finished Basement With Rec Room / 4th Bedroom.
Extras
Walking Distance To Schools, Parks, Shopping And Quick Access To The Q.E.W. Newer Furnace & Tankless Water Heater
Property Details
Facts for 2371 Springfield Crescent, Oakville
Status
Days on Market: 36
Last Status: Sold
Sold Date: Jul 23, 2020
Closed Date: Sep 21, 2020
Expiry Date: Sep 17, 2020
Sold Price: $855,000
Unavailable Date: Jul 23, 2020
Input Date: Jun 17, 2020
Property
Status: Sale
Property Type: Att/Row/Twnhouse
Style: 2-Storey
Size (sq ft): 1100
Age: 16-30
Area: Oakville
Community: Clearview
Availability Date: Flex
Inside
Bedrooms: 3
Bathrooms: 3
Kitchens: 1
Rooms: 8
Den/Family Room: No
Air Conditioning: Central Air
Fireplace: Yes
Laundry Level: Lower
Central Vacuum: N
Washrooms: 3
Building
Basement: Finished
Basement 2: Full
Heat Type: Forced Air
Heat Source: Gas
Exterior: Brick
Elevator: N
UFFI: No
Water Supply: Municipal
Special Designation: Unknown
Other Structures: Garden Shed
Retirement: N
Parking
Driveway: Private
Garage Spaces: 1
Garage Type: Built-In
Covered Parking Spaces: 2
Total Parking Spaces: 3
Fees
Tax Year: 2020
Tax Legal Description: Pcl Block 87-42, Sec 20M529 ; Pt Blk 87, Pl 20M529
Taxes: $4,287
Highlights
Feature: Fenced Yard
Feature: Park
Feature: Public Transit
Feature: Rec Centre
Feature: School
Land
Cross Street: South Service Rd / K
Municipality District: Oakville
Fronting On: East
Parcel Number: 248930157
Pool: None
Sewer: Sewers
Lot Depth: 106.63 Feet
Lot Frontage: 26.41 Feet
Lot Irregularities: End Unit Link With Fi
Acres: < .50
Additional Media
- Virtual Tour: https://youtu.be/NSesMg2ALw4
Rooms
Room details for 2371 Springfield Crescent, Oakville
| Type | Dimensions | Description |
|---|---|---|
| Foyer Main | - | |
| Dining Main | - | Hardwood Floor, Combined W/Living |
| Living Main | - | Combined W/Dining, W/O To Deck |
| Kitchen Main | - | Renovated, Eat-In Kitchen |
| Breakfast Main | - | |
| Master 2nd | - | 4 Pc Bath, W/I Closet |
| 2nd Br 2nd | - | Closet |
| 3rd Br 2nd | - | Closet |
| Bathroom 2nd | - | 4 Pc Bath |
| Rec Bsmt | - | |
| Cold/Cant Bsmt | - | |
| Bathroom Main | - | 2 Pc Bath |

| XXXXXXXX | XXX XX, XXXX |
XXXX XXX XXXX |
$XXX,XXX |
| XXX XX, XXXX |
XXXXXX XXX XXXX |
$XXX,XXX |
| XXXXXXXX XXXX | XXX XX, XXXX | $855,000 XXX XXXX |
| XXXXXXXX XXXXXX | XXX XX, XXXX | $860,000 XXX XXXX |

Hillside Public School Public School
Elementary: PublicSt Helen Separate School
Elementary: CatholicSt Louis School
Elementary: CatholicSt Luke Elementary School
Elementary: CatholicMaple Grove Public School
Elementary: PublicJames W. Hill Public School
Elementary: PublicErindale Secondary School
Secondary: PublicClarkson Secondary School
Secondary: PublicIona Secondary School
Secondary: CatholicLorne Park Secondary School
Secondary: PublicOakville Trafalgar High School
Secondary: PublicIroquois Ridge High School
Secondary: Public
