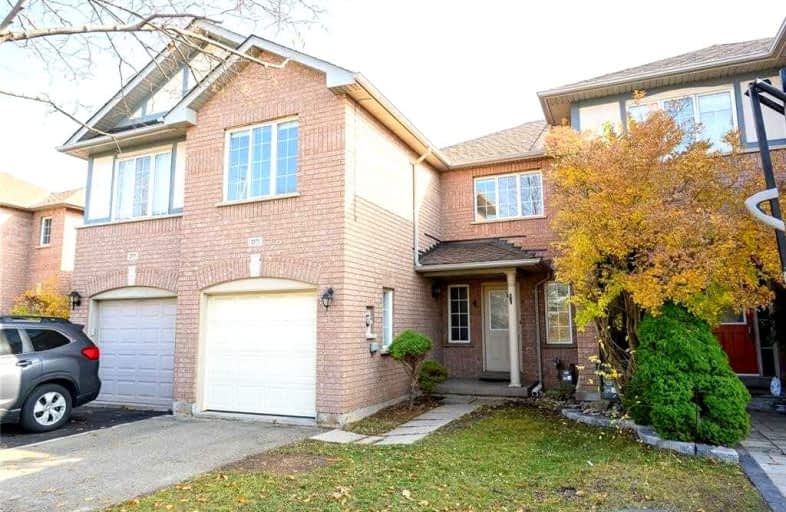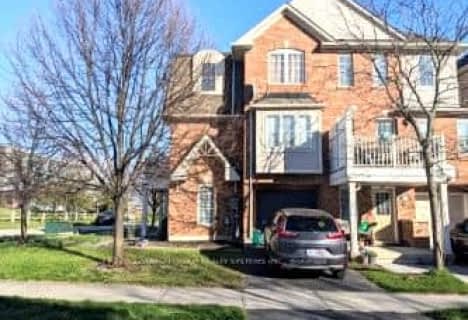
ÉIC Sainte-Trinité
Elementary: Catholic
1.94 km
St Joan of Arc Catholic Elementary School
Elementary: Catholic
2.27 km
St. John Paul II Catholic Elementary School
Elementary: Catholic
1.03 km
Emily Carr Public School
Elementary: Public
1.07 km
Forest Trail Public School (Elementary)
Elementary: Public
0.45 km
West Oak Public School
Elementary: Public
1.84 km
ÉSC Sainte-Trinité
Secondary: Catholic
1.94 km
Gary Allan High School - STEP
Secondary: Public
4.72 km
Abbey Park High School
Secondary: Public
2.47 km
Garth Webb Secondary School
Secondary: Public
1.90 km
St Ignatius of Loyola Secondary School
Secondary: Catholic
2.16 km
Holy Trinity Catholic Secondary School
Secondary: Catholic
3.59 km
$
$3,500
- 3 bath
- 3 bed
- 1500 sqft
201 Ellen Davidson Drive, Oakville, Ontario • L6M 0V1 • Rural Oakville
$
$3,300
- 3 bath
- 3 bed
- 1100 sqft
2321 Saddlecreek Crescent, Oakville, Ontario • L6M 5J7 • West Oak Trails
$
$3,500
- 3 bath
- 3 bed
- 1500 sqft
1400 Ripplewood Avenue, Oakville, Ontario • L6M 5N8 • Rural Oakville
$
$3,400
- 3 bath
- 3 bed
- 1500 sqft
2054 Glenhampton Road, Oakville, Ontario • L6M 3T9 • West Oak Trails














